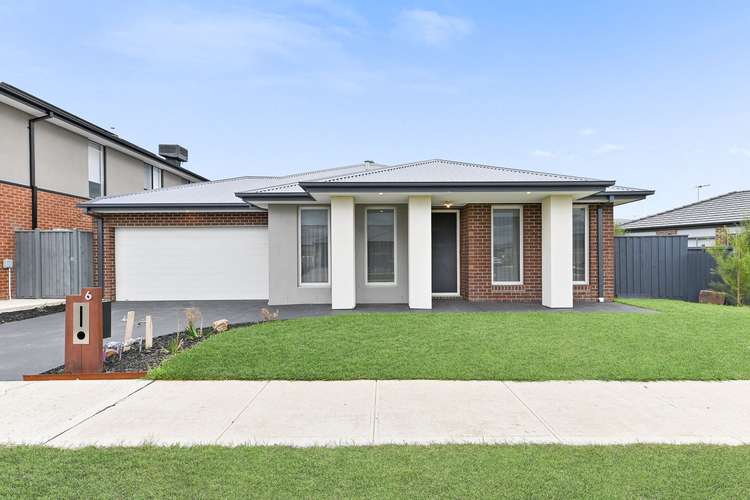$730,000 - $780,000
4 Bed • 2 Bath • 2 Car • 483m²
New








6 Brolga Street, Clyde North VIC 3978
$730,000 - $780,000
- 4Bed
- 2Bath
- 2 Car
- 483m²
House for sale21 days on Homely
Next inspection:Sat 4 May 11:00am
Home loan calculator
The monthly estimated repayment is calculated based on:
Listed display price: the price that the agent(s) want displayed on their listed property. If a range, the lowest value will be ultised
Suburb median listed price: the middle value of listed prices for all listings currently for sale in that same suburb
National median listed price: the middle value of listed prices for all listings currently for sale nationally
Note: The median price is just a guide and may not reflect the value of this property.
What's around Brolga Street
House description
“Just Like New in Clyde Springs Estate”
A stylish celebration of contemporary easy-care living, this pristine family residence has been lovingly maintained by its original owners. For buyers seeking a home that feels just like new, this sparkling December 2022 build is the perfect solution.
Nestled on a generous 483sqm block (approx.) in a whisper-quiet setting, the property's ultra-modern facade is complemented by a shiny Colorbond roof, crisp white pillars, and the verdant tones of its neat frontage.
Opening with airy high ceilings and sophisticated floating floors, the soothing interiors are designed with family life in mind, revealing a comfortable living room with soft plush carpet and calming neutral tones for cosy movie evenings.
Flowing with ease, the open plan family/meal zone is situated nearby, spilling to the peaceful covered patio for effortless entertaining. Picture sociable summer barbecues full of laughter and joy as the kids play cheerily in the sizeable backyard.
Easily accessed, the sleek stone kitchen is placed centrally with its chic splashback, quality 900mm appliances and roomy walk-in pantry, making catering for guests or whipping up delicious evening meals a breeze.
Completing this impeccable family haven, the primary bedroom is zoned for ultimate peace and privacy, featuring a walk-in robe and hotel-inspired ensuite with a superb rainfall shower. The three remaining bedrooms are clustered together with mirrored built-in robes to each, sitting alongside the glistening main bathroom with its full-size bath, sandstone-effect tiles, and separate w/c.
Ducted heating and refrigerated cooling unite to maintain an optimal temperature across the seasons, while premium inclusions include a stylish stone laundry, a walk-in linen closet, a large double garage and beautiful floor-to-ceiling sheer curtains.
For a household that seeks proximity to all amenities, this prized address delivers, placing its residents within a short walk or three-minute drive of Ramlegh Park Primary School. It's also within footsteps of glorious waterside walking trails and close to Selandra Rise Shopping Centre, while moments from Clyde Secondary College, Cranbourne East Secondary College and the M1 for easy city commuting.
Skip the hassle of building and secure a home that feels just like new in a fast-growing location.
Property Specifications:
*Comfortable living room, open plan family/dining zone, four bedrooms
*Entertainer's alfresco gazes out to generous grassed backyard
*Stylish kitchen has 900mm dual-fuel oven, dishwasher, walk-in pantry
*Ensuite with rainfall shower, family bathroom with bath and shower
*Laundry with storage, double garage, roller blinds, plush carpet
*Ducted heating, refrigerated cooling, ceiling fans, stone vanities
Photo I.D. is required at all open inspections.
Land details
Documents
What's around Brolga Street
Inspection times
 View more
View more View more
View more View more
View more View more
View moreContact the real estate agent

Svetlana Bobroff
Ray White - Berwick
Send an enquiry

Nearby schools in and around Clyde North, VIC
Top reviews by locals of Clyde North, VIC 3978
Discover what it's like to live in Clyde North before you inspect or move.
Discussions in Clyde North, VIC
Wondering what the latest hot topics are in Clyde North, Victoria?
Similar Houses for sale in Clyde North, VIC 3978
Properties for sale in nearby suburbs
- 4
- 2
- 2
- 483m²