As you step into the elegant foyer, you're immediately drawn into the heart of the home-a grand open-plan living area that exudes warmth and sophistication spanned over an impress 70 squares of internal living. At its centre, the gourmet kitchen stands as a culinary showpiece, complete with a Smeg 900mm oven, Miele dishwasher, sleek cabinetry, and Caesarstone benchtops. The expansive island effortlessly flows into the spacious family room, creating a seamless space for both entertaining and everyday living. Bi-fold doors open wide to bathe the interior in natural light and invite the outdoors in, setting the stage for effortless indoor-outdoor living.
Through the bi-fold doors awaits a magnificent alfresco retreat designed for those who love to entertain in style. This outdoor haven offers generous room for dining and lounging, surrounded by tranquil greenery that enhances the sense of peace and privacy. The enclosed 10-person swim spa provides the perfect touch of indulgence, offering a relaxing escape year-round, while outdoor blinds ensure comfort and seclusion in every season. Whether hosting gatherings or enjoying quiet moments with family, this space is a true extension of the home's luxury and charm.
Ascending to the upper levels reveals the home's refined private quarters. The third-storey master suite is a sanctuary of indulgence, featuring a private balcony with sweeping views, a spa-inspired ensuite with double vanities and a spa bath, and a spacious walk-in robe. Additional bedrooms are generously proportioned, each enhanced with new carpet, built-in robes, and access to beautifully appointed bathrooms. A conveniently positioned powder room complements the home's practical design.
On the lower level, versatility takes centre stage. A large rumpus room provides the ideal setting for a billiards table, cinema experience, or family recreation, complete with a stylish bar area perfect for entertaining. A fully equipped gym caters to your wellness goals, while added conveniences such as a salon basin, ample storage, and a spacious layout ensure every need is met. Two double garages comfortably accommodate up to four vehicles, with additional space for a workshop or storage, complemented by a wide driveway offering abundant parking for guests.
Every detail throughout this home reflects exceptional quality and care. Ducted heating, refrigerated cooling, and a split system in the master bedroom provide year-round comfort, while a Bosch alarm system, security cameras, and double-glazed windows ensure complete peace of mind. Sustainability is seamlessly integrated with a 5kW solar power system, 3-phase power, and a 4500-litre water tank. Caesarstone finishes extend throughout, Ironbark wood flooring and stairs add timeless appeal, and ducted vacuuming enhances everyday convenience.
Disclaimer: I acknowledge that this advertisement provides information as a guide only. Zed Real Estate does not verify the data and makes no claims regarding its accuracy. Buyers are to perform their own due diligence. Images and floor plans are to scale and created based on the photographer's best knowledge.
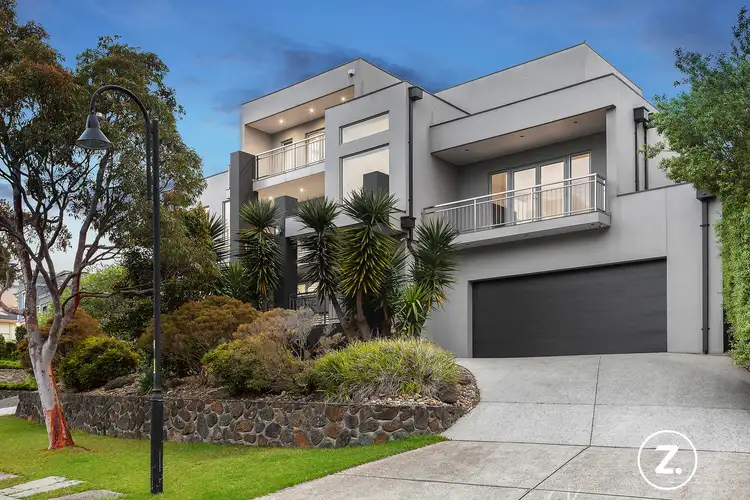
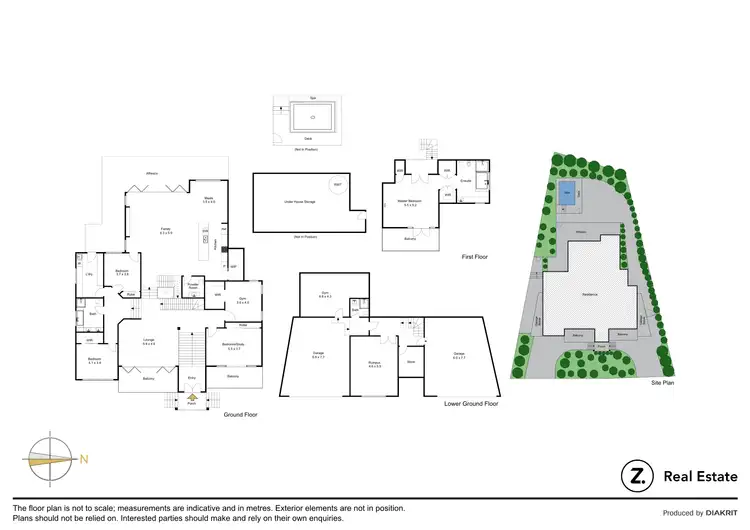
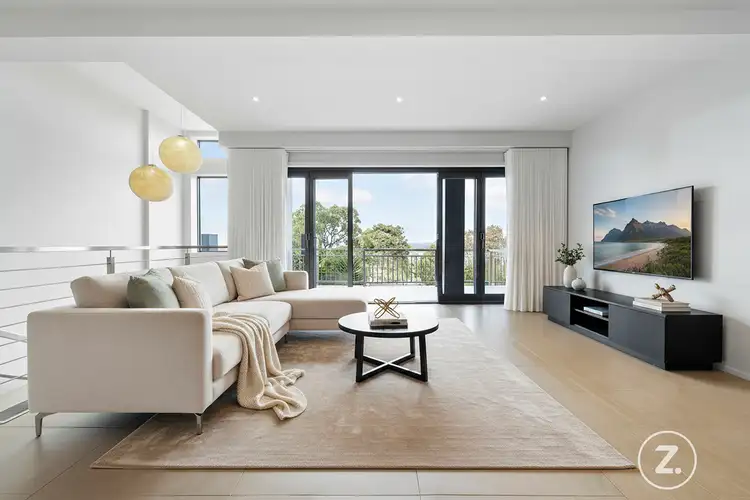
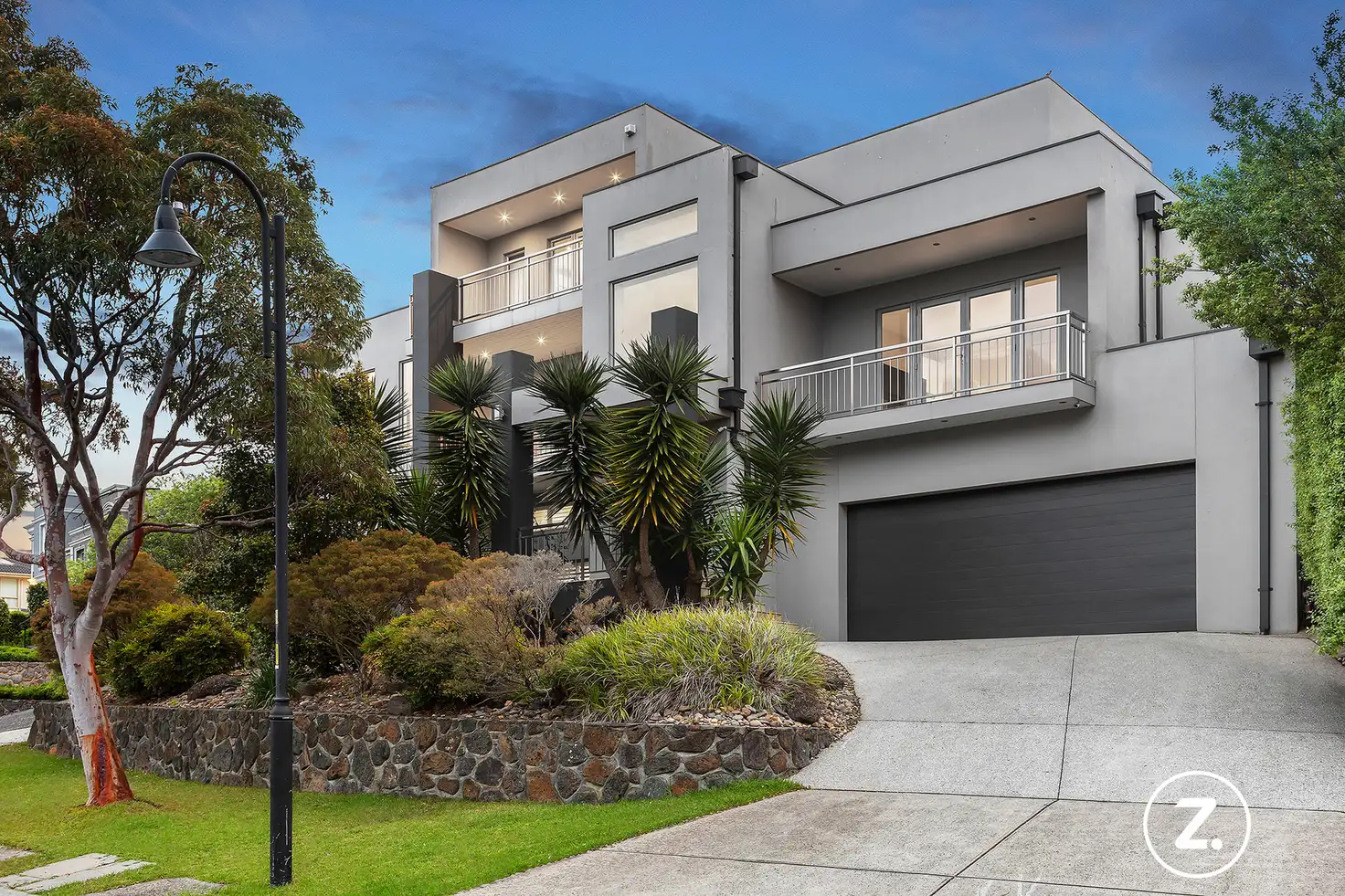


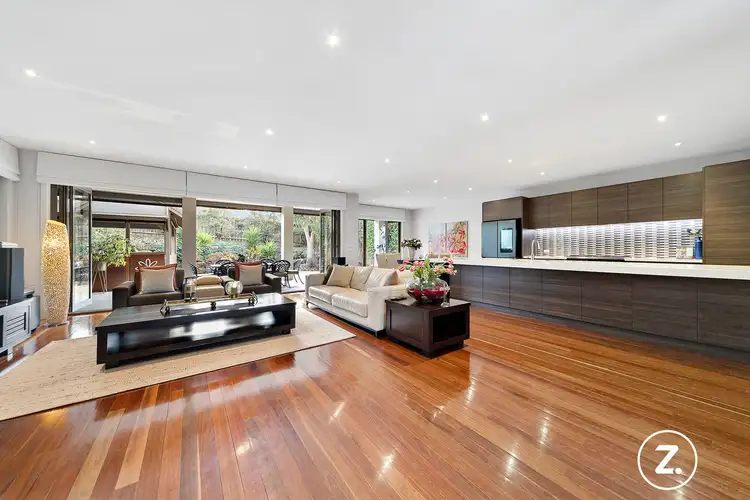
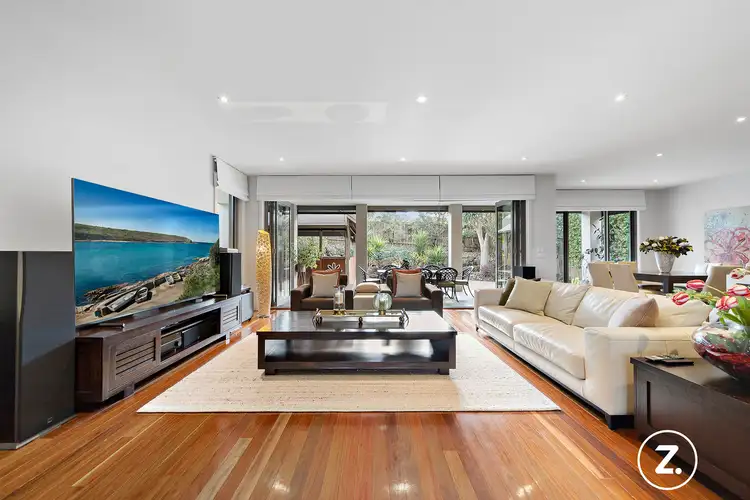
 View more
View more View more
View more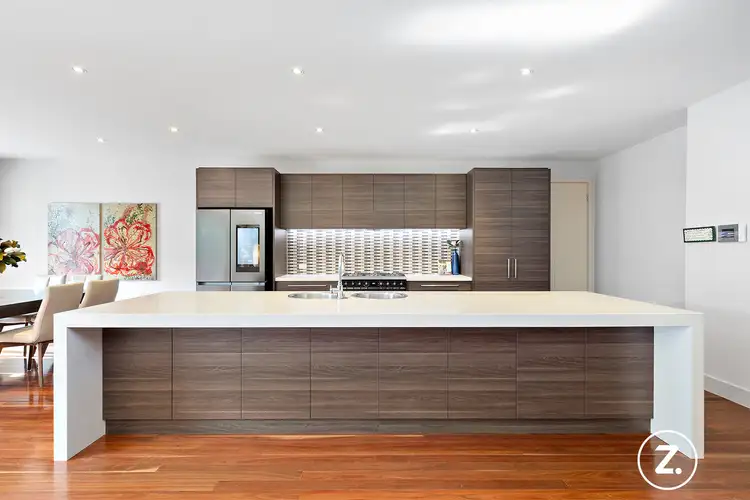 View more
View more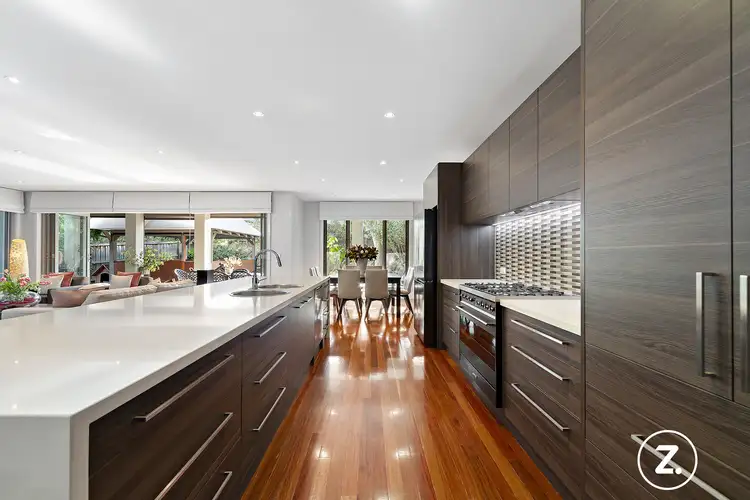 View more
View more
