$3,500 per week
4 Bed • 4 Bath • 4 Car • 1027m²
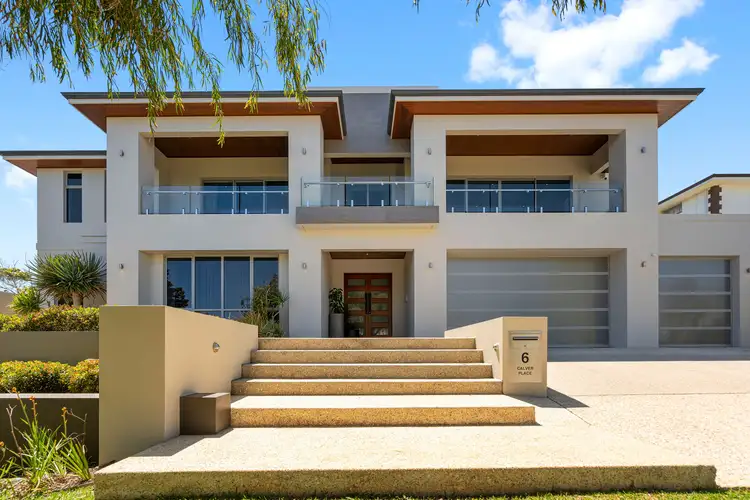
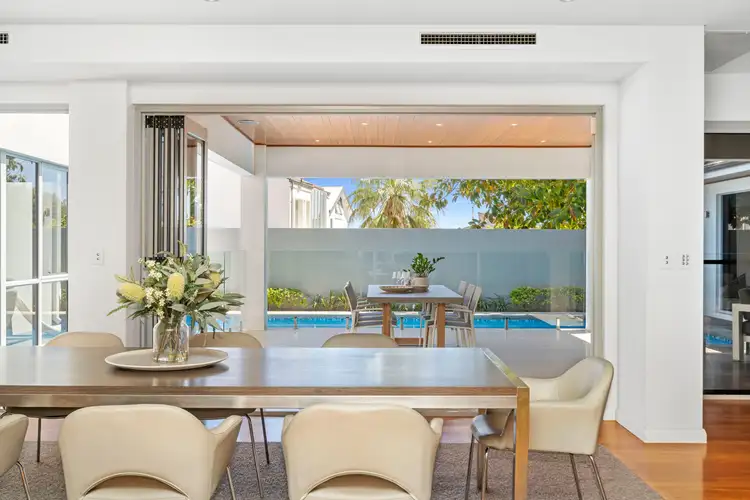
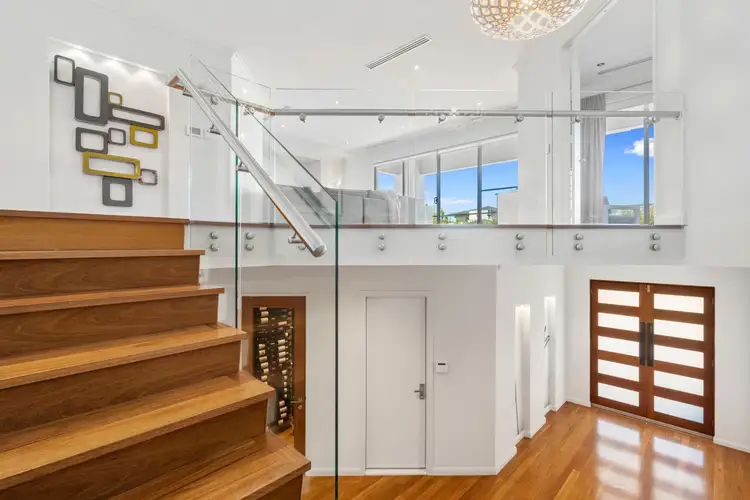
New
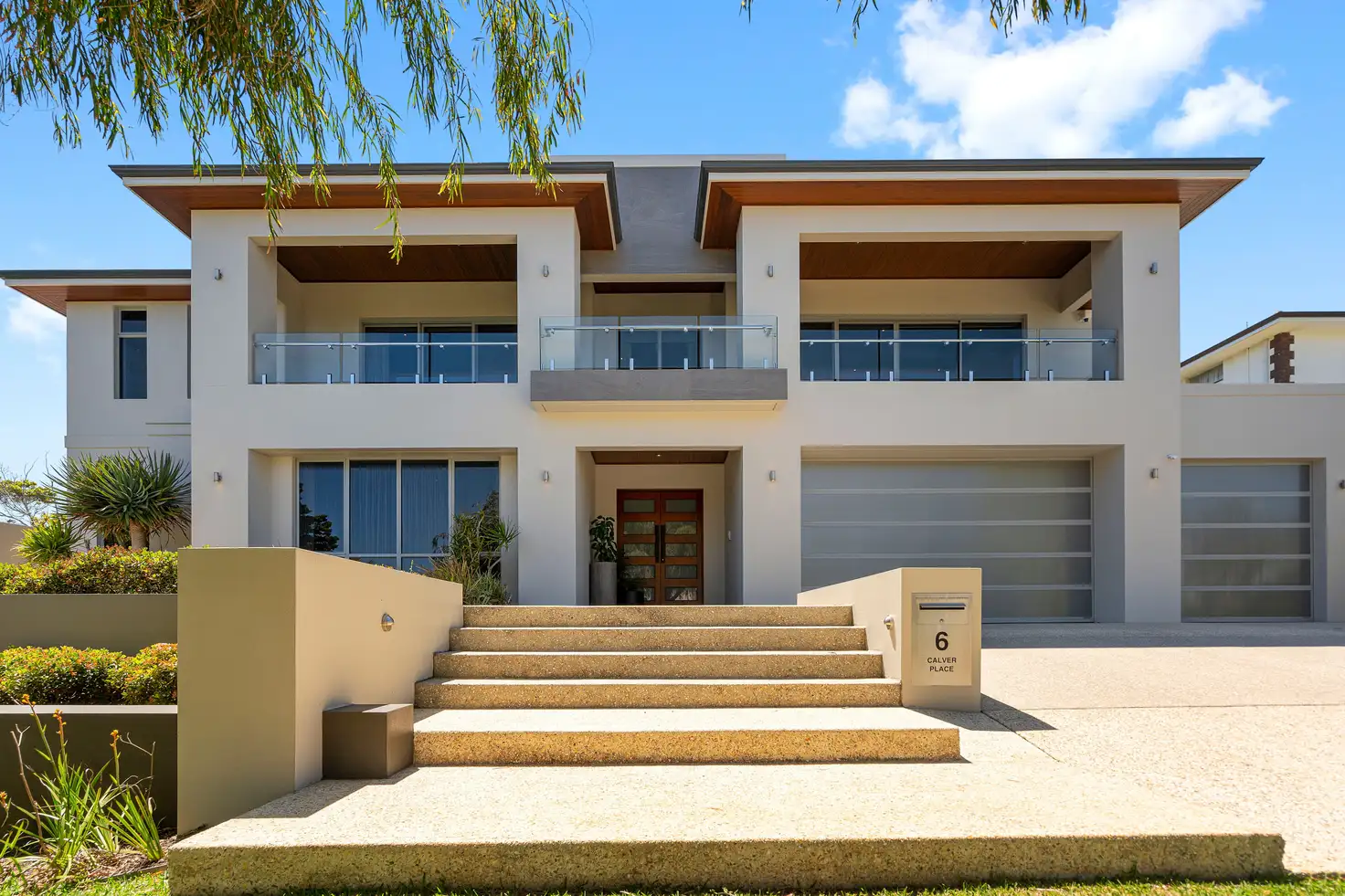



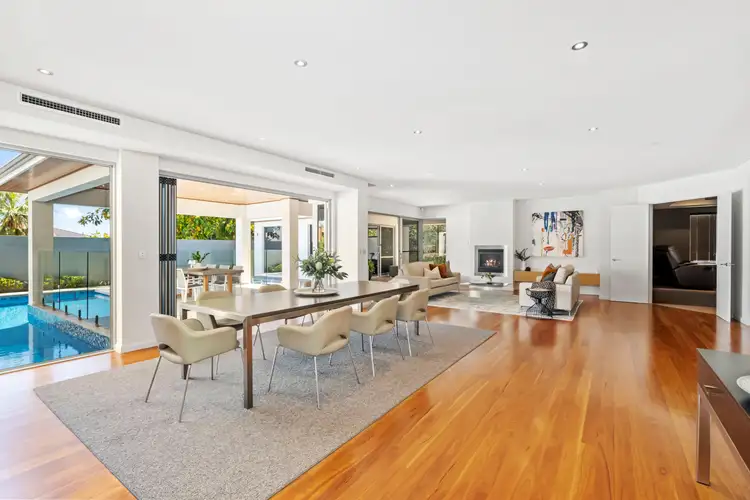
New
6 Calver Place, City Beach WA 6015
$3,500 per week
- 4Bed
- 4Bath
- 4 Car
- 1027m²
House for rentNEW on Homely
Available from: Fri 1 Aug
Rental bond: $14,000
What's around Calver Place
House description
“LUXURIOUS COASTAL SPLENDOUR”
When a home is purpose-built around a bespoke, custom pool design, there's every chance it will be nothing short of extraordinary. And in this case, it is.
Maximising every inch of sweeping, north facing views to the Indian Ocean and roof-tops beyond, the spectacular alfresco enclosure seemingly floats above a wrap-around lap-pool feature, creating a dreamy outlook from the open plan living, kitchen and dining seamlessly integrated by grand bifold doors.
Adopting luxurious, beach-club vibes, this four-bedroom, four bathroom residence is located in a highly sought-after cul-de-sac address, with elevated ocean views, extreme privacy and the addition of a close-knit street community.
Warm blackbutt flooring, pops of beech timber cabinetry, high ceilings and Italian warm grey white porcelain tiles define the minimalist chic of this luxurious practical family home.
Fitted entirely with Miele and Liebherr appliances, including a double oven, induction stove-top, and integrated dishwasher/microwave and integrated double fridges, the kitchen is the charismatic heart of the home featuring an oversized waterfall edged (Caesarstone) island bench, butler's pantry/scullery, extensive loads of soft-closing gloss white cabinetry, filtered water and concealed breakfast bar and appliance cupboards.
A discreet theatre room, with surround sound, television, projector screen and custom leather armchairs to seat eight, along with a detached light-filled gymnasium and pool house, integrated alfresco barbecue and kitchenette, and external bathroom complete this sundrenched level, while a large home office (with pool views and built-in cabinetry), formal lounge and luxurious guest suite, enjoy discreet privacy at the front of the property.
From a grand entrance foyer and dramatic staircase statement, is another level of coastal opulence.
Akin to a luxurious executive suite, the master bedroom frames ocean views and balcony access, with the addition of a custom appointed dressing room walk-in-robe and open-plan ensuite with double vanity, European tapware, bath tub and ceiling-to-floor porcelain tiles.
Doubling as a parent's retreat or second-floor lounge-room, this spacious chill-out zone is separated by two remaining bedrooms; each with walk-in-robes, quality wool carpets and a shared double vanity bathroom (with tub) and a handy separate powder room.
Aside from its meticulously appointed attributes, this home enjoys immediate access to an uninterrupted parkland network which winds its way through from City Beach right the way through to Wembley Downs, along with a two minute walk to the sandy shores of the beach and its associated walking tracks and cycling paths.
There is no end to outdoor activities and leisure pursuits living in this unique slice of paradise. Empire Village, and its associated cafes, restaurants and convenience stores are merely minutes away, along with an excellent schooling network, golf clubs, recreational centres, major shopping hubs and frequent bus routes.
As an inviting family residence, every day will seem like a relaxing coastal holiday, where cooling sea breezes, endless sunsets and harmonious birdlife complement a retreat-style vibe and protection from the elements around the seasons.
- Linear Dducted reverse-cycle air-conditioning with individual Daikin units for ground and upper floor with linear grills. Separate Daikin split reverse cycle air conditioning to gym/pool house(Daicon)
- Gas wood fire (living room)
- Custom designed gas-heated lap pool with glass mosaic feature tiles
- Fully reticulated Waterwise gardens designed and installed by Project Artichoke Landscaping
- Northern (ocean-view) aspect from living, alfresco and most bedrooms
- Blackbutt flooring, porcelain tiles and Caesarstone benchtops throughout
- Extra-high ceilings on both levels including shadowline ceilings to living areas
- Spacious laundry with access to concealed drying court
- Oversized bedrooms; opulent master suite with ocean views and balcony access
- Detached pool house/gym/guest house/granny flat with separate guest bathroom
- Integrated (zoned) Sonance speakers throughout (Sonos connected)
- Theatre room with custom leather seating for 8 people, inbuilt ceiling electronic retractable projector screen and large TV
- Four car remote garage with shopper's entry and rear roller door access
- Cedar-lined ceilings in all outdoor areas, balconys and eaves on both levels
- Downlighting throughout
- Floor to ceiling tiling in all bathrooms and powder rooms
- Integrated Beef Eater barbecue, Vintec beverage wine fridge, gas hot plate and alfresco kitchenette
- Video monitored entrance and full perimeter remote controlled security system including sensors on all openings
- Impressive glass encased wine storage to accommodate 500 bottles
- Tinted energy-efficient glass throughout
- Instant hot water throughout incorporating Qantum heat pump and full perimeter circulation pump
- Ducted vacuum and laundry shoot
- Structured dData cabling throughout connected to NBN
- Clipsal Saturn Glass light switches throughout
- Quiet, elevated cul-de-sac location with access to uninterrupted parkland areas, excellent schools and endless leisure and convenience options.
TERMS OF AGREEMENT:
Available : Now
Lease Term : Negotiable
Monthly pool service included, just pay the chemicals
Monthly Garden service included
Viewing : Please "Request An Inspection" if you would like to view
To apply : Please follow the link - https://www.2apply.com.au/agency/rwdc
IMPORTANT INFORMATION TO READ:
** HOW TO INSPECT THIS PROPERTY **
If you are on https://raywhitedalkeithclaremont.com.au/ simply click 'Book an Inspection' and enter your details.
If you are using either www.realestate.com.au, www.reiwa.com or www.domain.com.au, simply select 'Contact/Email Agent' and enter your details.
By registering your details using either method above, you will be instantly informed of any updates, changes or cancellations for your property appointment.
Should the time not suit you, please request for another time but no guarantees can be made that a further inspection will be booked. Please be aware if no one registers for an inspection time, then that inspection may not proceed.
** HOW TO APPLY FOR A PROPERTY **
Please see link for online application process: https://www.2apply.com.au/agency/rwdc
** IMPORTANT INFORMATION **
It is the Tenant's responsibly to make all relevant investigations regarding phone, internet, and NBN connection type and availability as RWDC cannot guarantee or control telecommunication services. RWDC advises all Tenants to speak to their provider before making an application to lease (if required).
DISCLAIMER: Whilst every care is taken in the preparation of the information in the marketing, RWDC will not be held liable for any errors in the typing of the information. Tenants are required to make their own investigations. We do not accept any responsibility to any person for its accuracy. All interested parties should rely upon their own enquiries in order to determine the accuracy of this information.
Land details
What's around Calver Place
Want to Inspect the House in City Beach?

Apply for 6 Calver Place

Contact the property manager

Suzanne White
Ray White - Dalkeith | Claremont
Send an enquiry
Nearby schools in and around City Beach, WA
Top reviews by locals of City Beach, WA 6015
Discover what it's like to live in City Beach before you inspect or move.
Discussions in City Beach, WA
Wondering what the latest hot topics are in City Beach, Western Australia?
Similar Houses for lease in City Beach, WA 6015
Properties for lease in nearby suburbs

- 4
- 4
- 4
- 1027m²

