Sitting high on the hill in a quiet enclave of prestige properties in Nundah, this grand Queenslander epitomises refined character and timeless elegance over two sprawling levels, with the added benefit of views forever and breezes from Moreton Bay. Distinguished by its wonderfully peaceful, treed position and commanding street presence, the frontage of this circa 1930's Queenslander displays all the trademarks of local architectural heritage.
A thoughtful and meticulous renovation has resulted in an exquisite blend of old and new, whilst ensuring the modern inclusions were sympathetic to the home's era. Gracious Queenslander features flow throughout the upper level including tall ceilings, warm polished timber floorboards, and VJ walls. Beginning at the front of the home, a sunroom filled with natural light and classic leadlight leads out to a large front veranda, set among the treetops and enjoying panoramic views to the east and cool sea breezes that can be enjoyed from most areas of the upper level of the home. City glimpses are also available from the front veranda. Formal living and dining areas are serviced by an opulent kitchen, supreme in both proportions and quality of finish, with stone benchtops, a suite of stainless-steel appliances and an abundance of storage. Entertainers are sure to relish in the seamless accessibility from the living area to the impressive proportions of the rear entertainment deck, fitted with privacy blinds to provide an alfresco space fitting for sophisticated, year-round gatherings. The upper level also hosts two bedrooms including the over-sized master suite with distinctive bay window, walk-in robe and beautiful ensuite.
Downstairs, three additional large bedrooms serviced by a separate bathroom are on offer, providing the perfect floorplan for an array of family dynamics. Master-sized bedrooms 2 and 3 feature air-conditioning and enjoy full-length built-in storage from floor to ceiling, and bedroom 4 offers the convenience of a walk-in wardrobe. The lower level also offers a large additional living space and masses of storage. Seamless indoor/outdoor connectivity is achieved via the sliding/stacking glass doors that lead to yet another outdoor entertainment area and the large proportions of the 607m2 allotment, with tall gardens strategically placed to maximise privacy framing the manicured lawn.
A sought-after Nundah Heights locale, the address enjoys close proximity to the culinary delights and speciality stores on offer at the 'Upstairs' precinct at Toombul Shopping Centre, Westfield Chermside and Nundah Village. An array of transport options includes Nundah/Toombul train stations and Brisbane City Council bus routes for those commuting to the CBD and surrounds. Also close by are prestigious schools including Mary MacKillop College, St Joseph's Primary School, Our Lady of the Angels Catholic Primary School and Nudgee College.
Noteworthy inclusions of 6 Cambridge St, Nundah include:
• Upper level features 3 metre ceilings
• Lower level features 2.7 metre ceilings
• VJ walls to upper and lower levels
• Polished hardwood floors
• Ornate plaster ceilings to upper living areas and Master suite
• Two living areas plus sunroom and three separate outdoor entertaining areas
• Travertine tiles to entrance path and outdoor entertainment area
• Internal and external stairs
• Chef's kitchen with 900mm gas cooktop and rangehood
• Lead light windows in upper living area
• Ceiling fans to outdoor entertaining areas
• Timber decks, door, and window frames
• Internal laundry with direct access to rear yard
• A/C in Master, living and two lower level bedrooms
• All lower level bedrooms and living area include ceiling fans
• Instantaneous mains gas hot water system
• 24 Panel 6.48kw solar system
• Plumbed fridge space
• Lower level offers versatility to add kitchenette with plumbing in walls and floor cleverly hidden
• Internal storage room – perfectly suited as a wine cellar
• Two car garage with automated door
• Fully painted internally only 2 years ago
• Rear yard offers the option for a pool
• Generous storage under internal timber staircase
• External garden shed
• Total living area 341sqm
• Council Rates $590.84 p/qtr
Perfectly positioned and restored to stand the test of time, this home is ready for its next family's immediate enjoyment. Phone marketing agent Steve Grimbas to arrange your inspection today.
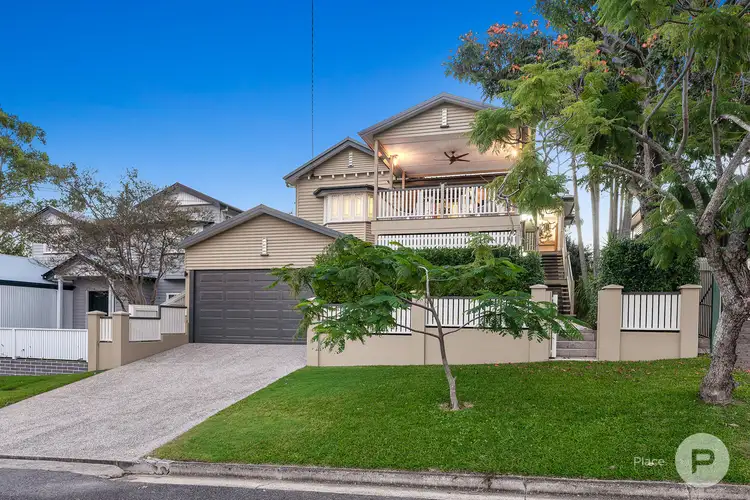
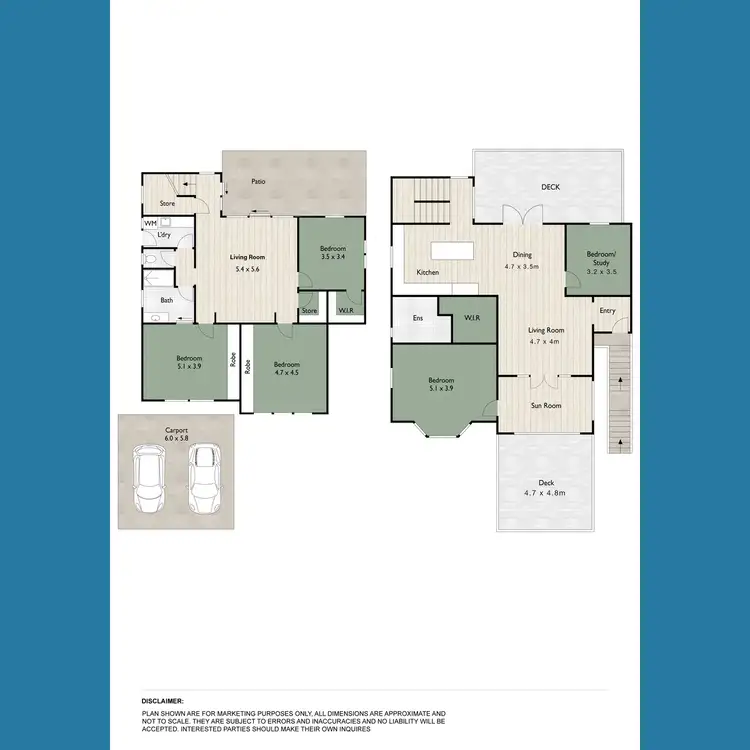
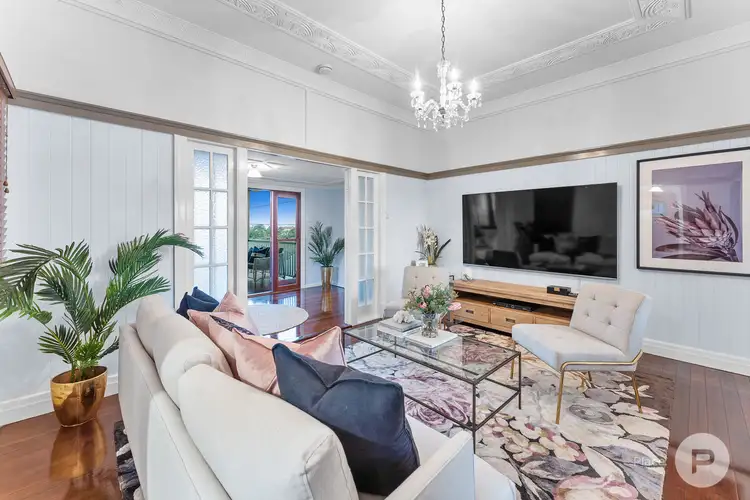
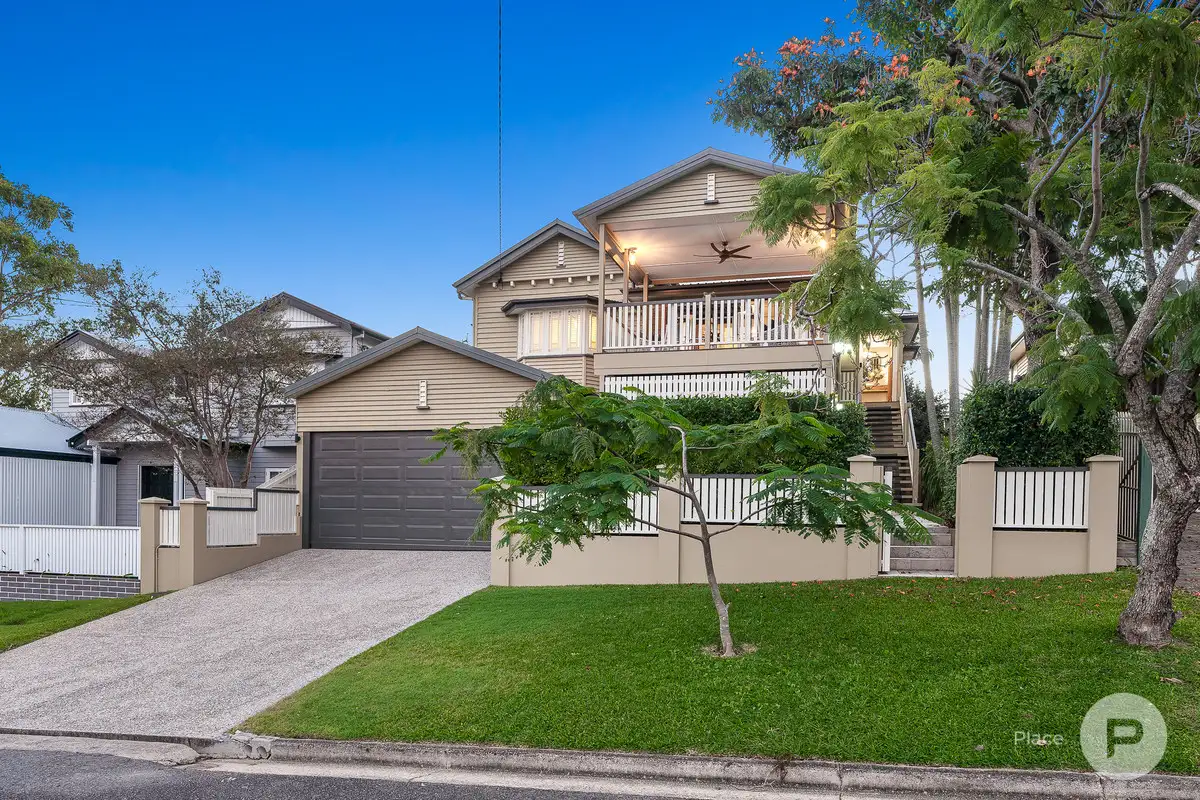


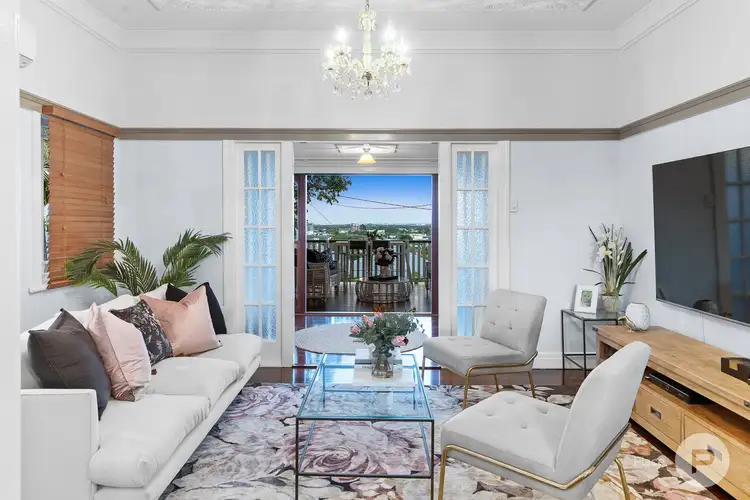
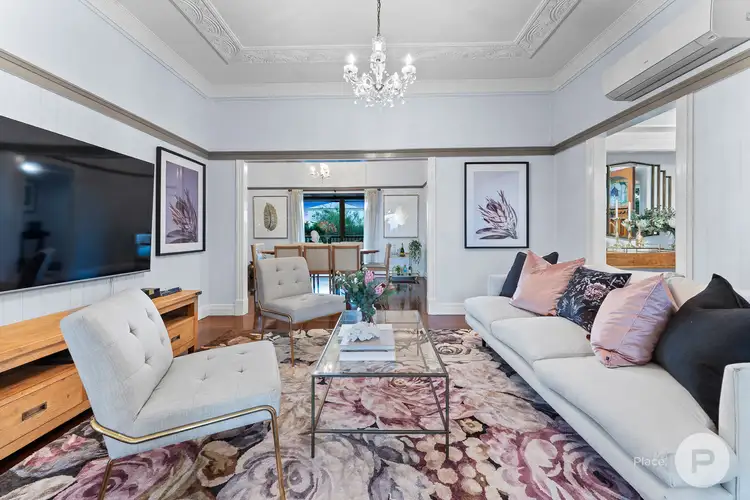
 View more
View more View more
View more View more
View more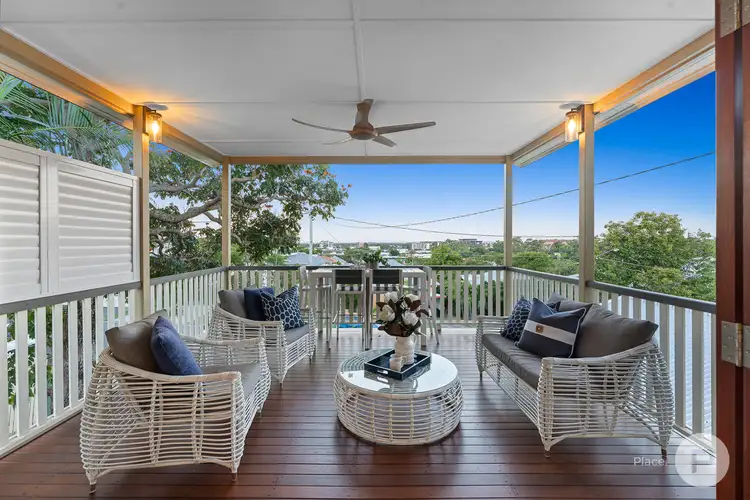 View more
View more
