For location, facilities and value, this attractive, rendered brick veneer and tile home is hard to beat for families favouring comfort, privacy, North facing living, and an easy lifestyle.
Part of the popular Woodrise Estate, the property is close to schools, shops and medical facilities. There's a park just down the road for recreation and town is a five-minute drive away.
But it's not only families who would love this home. It's terrific for couples entertaining friends, accommodating overnight guests, or hosting visiting grandchildren.
Investors will also appreciate the many facets that make this home an appealing option to tenants while demanding little in the way of maintenance.
The home occupies an elevated 640sqm block, from where it enjoys a far-reaching green outlook towards bush and rural land from the front.
At the back is the main, open-plan living space comprising the family room and dining area, where three corner windows let in ample natural light and a wide glass door leads onto a covered, paved patio.
To one side of the living area is the kitchen, fitted with timber-look cabinets and complete with a dishwasher, pantry, gas cook-top and under-bench oven.
For quieter moments or watching TV, there's a carpeted North facing lounge at the front, where a corner window makes the most of the rural view.
Sharing this outlook is the master bedroom on the opposite side of the hall. This carpeted and air-conditioned room, with two built-in robes and an ensuite shower room, is a cosy retreat, positioned away from the three family rooms, all of which are queen-sized with built-in robes.
The main bathroom, with vanity, bath and separate shower, is right next to the toilet and the laundry, which are all separate to each other meaning that someone can be using the bathroom, toilet, and laundry simultaneously.
From the double under-main-roof garage, there's drive-through access to the rear, where a paved hardstand is perfect for parking the trailer or dinghy. This hardstand area also has direct access to the house through the laundry door. The garage also has a PA door which leads straight to the front door of the home for easy entry with the shopping.
For children and pets to play safely, the lovely backyard is private and fully enclosed. The 640sqm block is mostly flat with lawns at the front and back, and easy-care garden beds consisting mainly of natives.
In a sought-after estate central to amenities, this smartly designed home will appeal to a wide scope of buyers.
What you need to know:
- Rendered brick veneer and tile home
- Elevated 640sqm block
- Lovely green outlook to bush and rural land
- Open plan kitchen/dining/living
- Separate lounge room or activity space or even fifth bedroom
- Undercover rear patio
- Kitchen with dishwasher, pantry, gas cook-top
- Master bedroom with two built-in robes and ensuite shower room
- Three queen bedrooms with built-in robes
- Main bathroom with bath, shower, vanity
- Separate laundry and separate toilet
- Double under-main-roof garage with drive-through access for trailer/dinghy
- Enclosed backyard
- Easy-care gardens
- Near schools, shops, medical facilities, parkland; five minutes to town
- Council rates $2795.56
- Water rates $1564.13
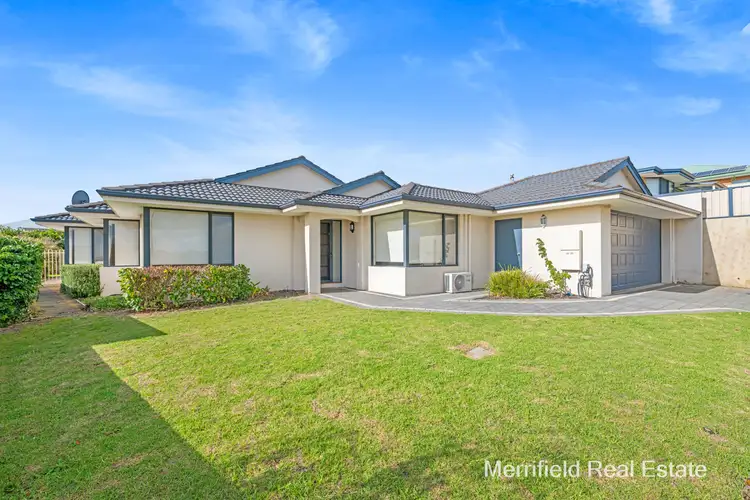
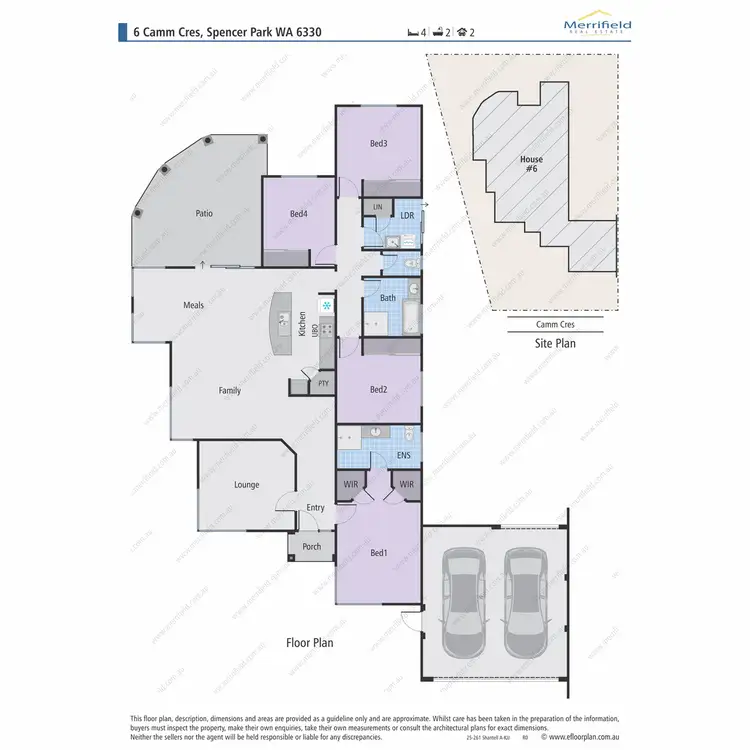
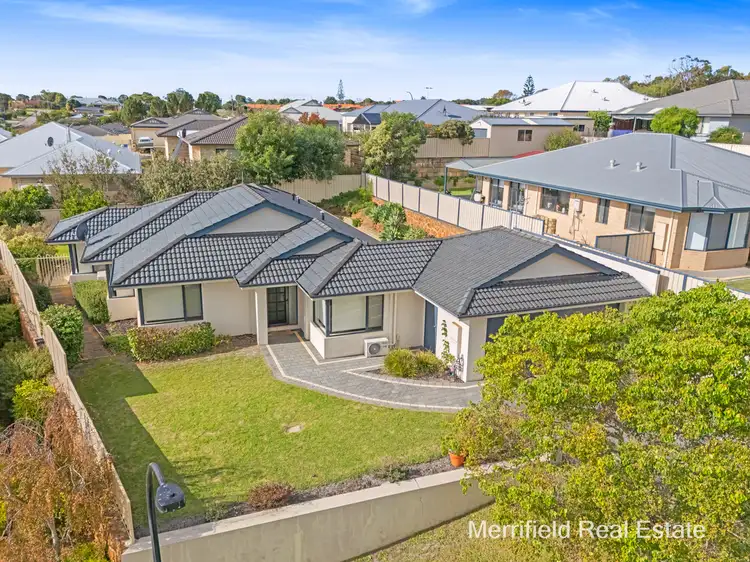
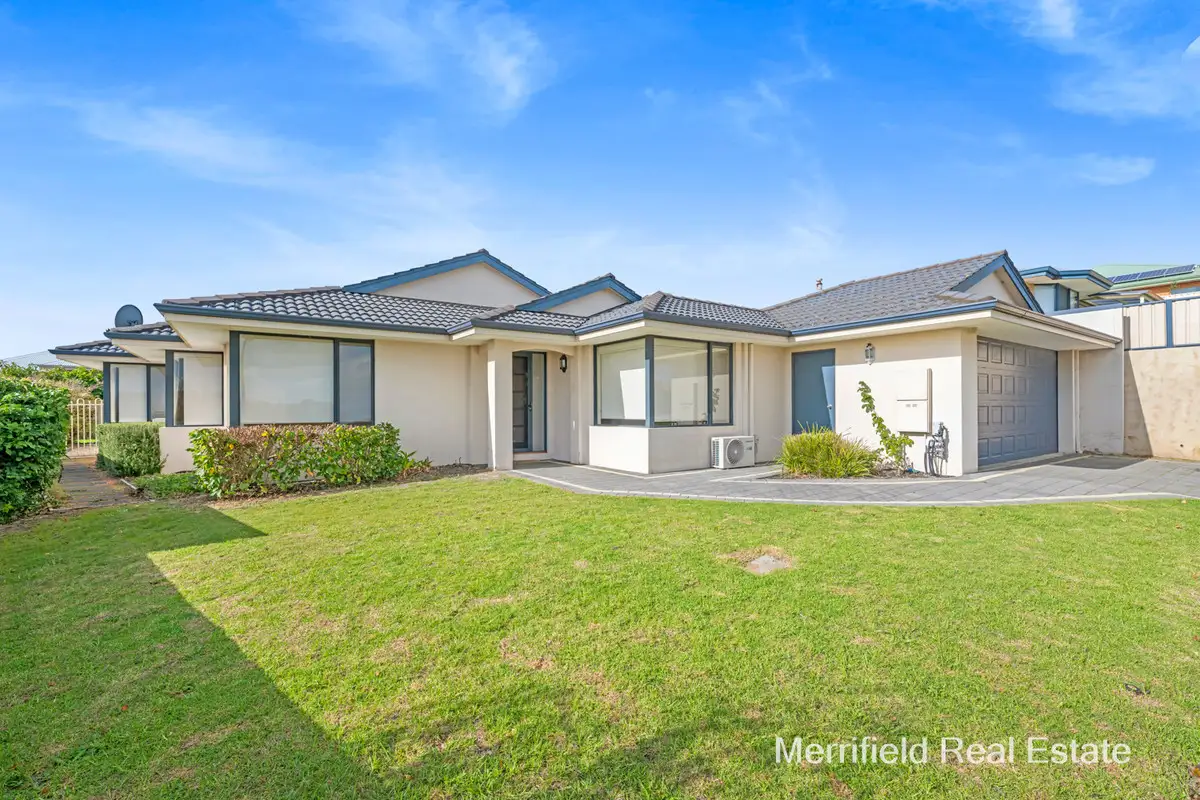


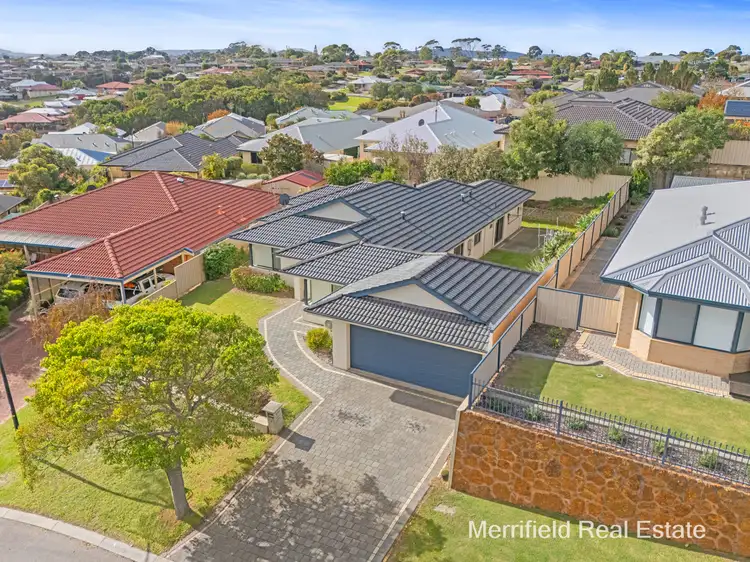
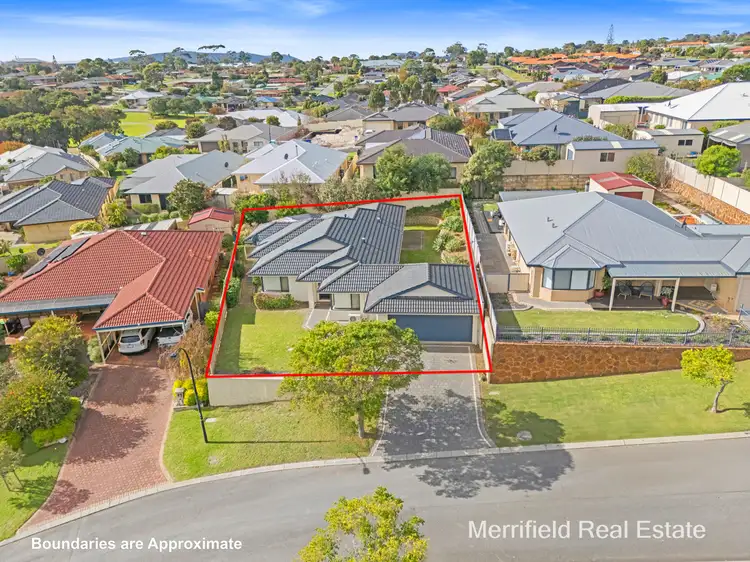
 View more
View more View more
View more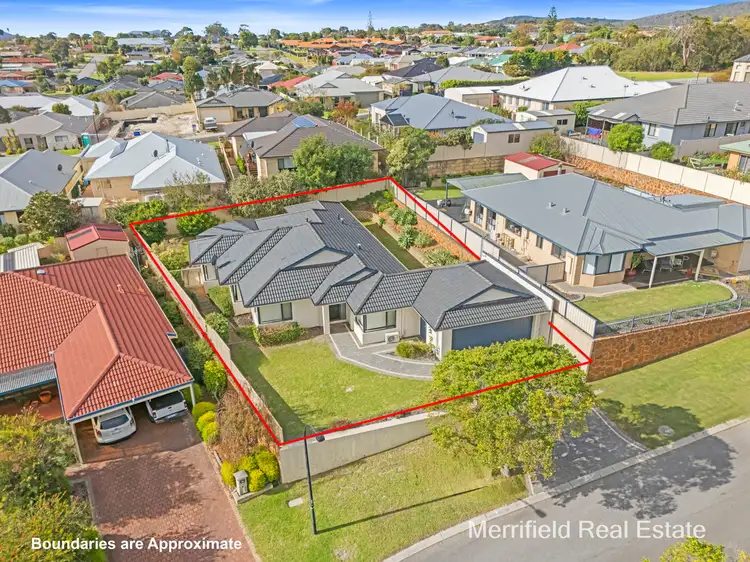 View more
View more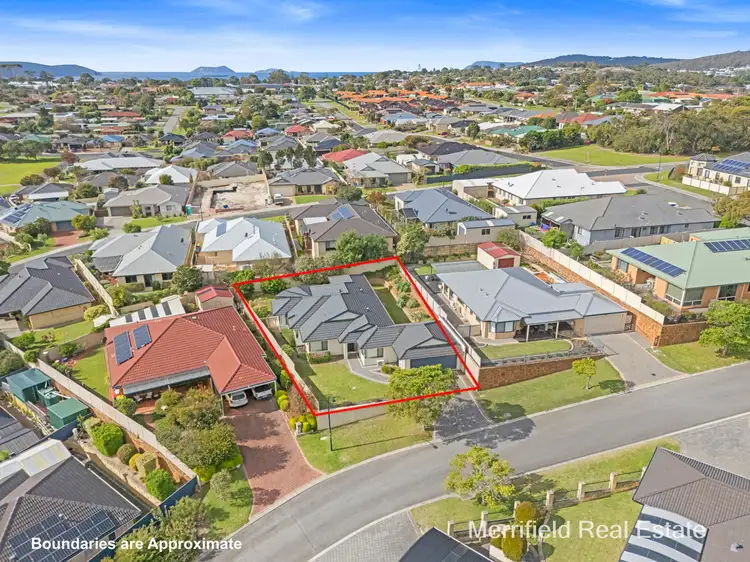 View more
View more
