A masterclass in design and detail, this beautifully transformed residence blends high-end finishes with laidback coastal luxury. From the moment you arrive, you're met with a tiled driveway, electric roller door carport, and secure gated entry with intercom system - a stylish & private welcome home.
Manicured gardens surround the property, while an outdoor shower adds a relaxed, beachside feel. At the rear, the home opens up to an expansive entertaining area featuring a cathedral style insulated roof with skylight feature, bifold doors with retractable flyscreens, & a servery window that connects seamlessly to the kitchen. Perfect for relaxed gatherings or large-scale entertaining, this space enjoys a serene, outlook over the adjoining reserve, with no immediate neighbours behind - offering rare privacy and a peaceful green backdrop.
Inside, the kitchen - designed by Mint Designer Kitchens - is a true centrepiece. Appointed with top-of-the-line Smeg appliances including a steam oven, pyrolytic oven, & induction cooktop, it also features a filtered water tap, thick stone benchtops, soft-close finger-pull cabinetry, & a sleek, darkened mirrored splashback highlighted by LED strip lighting. The built-in dining breakfast bar & clever storage options, including double-sided island access & overhead cabinets, add both function & form. From here, the kitchen overlooks the pool & entertaining area, making it both a practical and aesthetic focal point of the home.
The first of two living areas includes a built-in TV nook, large electric fireplace, & square-set ceilings, all kept comfortable year-round with split system air conditioning & tiled floors throughout. The second living area is light-filled, thanks to large windows that frame peaceful views of the adjoining reserve. It connects directly to the kitchen & entertaining zones, enhancing the home's open, connected feel.
The master bedroom is a private retreat, complete with a generous walk-in robe & bifold doors opening directly to the pool. The ensuite is beautifully appointed with a wall-hung double vanity, dual mirrors, & floor-to-ceiling tiles. Toward the rear of the home, another bedroom offers guests or family their own luxury retreat, with a designer ensuite featuring a wall-hung vanity, round LED mirror, and a stunning steam room. Finished with mosaic mother of pearl feature tiles, Bluetooth speakers, multi-colour lighting, & a Mr. Steam control system, it's the ultimate relaxation space.
The main bathroom echoes the home's high-end design with a large bath, frameless shower nook, wall-hung vanity, dual showerheads, & floor-to-ceiling tiles.
Plantation shutters throughout most of the home add character & privacy, while an abundance of windows allows filtered light to pour through every room. Backing directly onto a peaceful reserve with access to the tidal inlet from Currumbin Creek to Lake Covell, with no rear neighbours, this property offers a rare sense of tranquillity & seclusion, all just minutes from the coastline. No expense has been spared in this transformation - every detail speaks of quality, comfort, & an easy coastal lifestyle.
Features you will love:
• Himalayan Rock Salt Pool with dual waterfall feature and multicoloured LED lights
• Travertine Stone surrounding pool area
• Flagstone stone surrounding house and under alfresco dining area
• Backing onto reserve & the tidal inlet from Currumbin Creek to Lake Covell
• Large cathedral style fully insulated Ceiling in massive alfresco area with skylight feature
• Mosaic mother of pearl Steam Room with USA steam generator, touchscreen operation with multicolour lighting & Bluetooth operated music
• Thoughtfully designed laundry, with overhead cupboards, a generous linen press, & space for both a washing machine & dryer under the bench, along with direct access to the external clothesline.
• Generous Garden shed for storage plus storage room in carport area
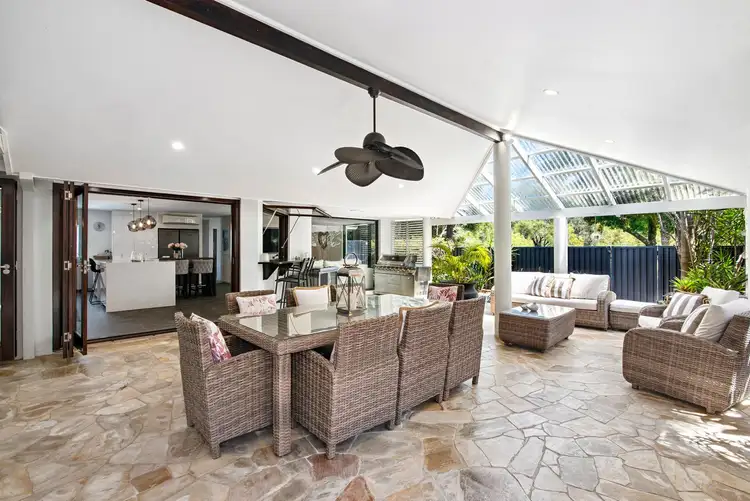

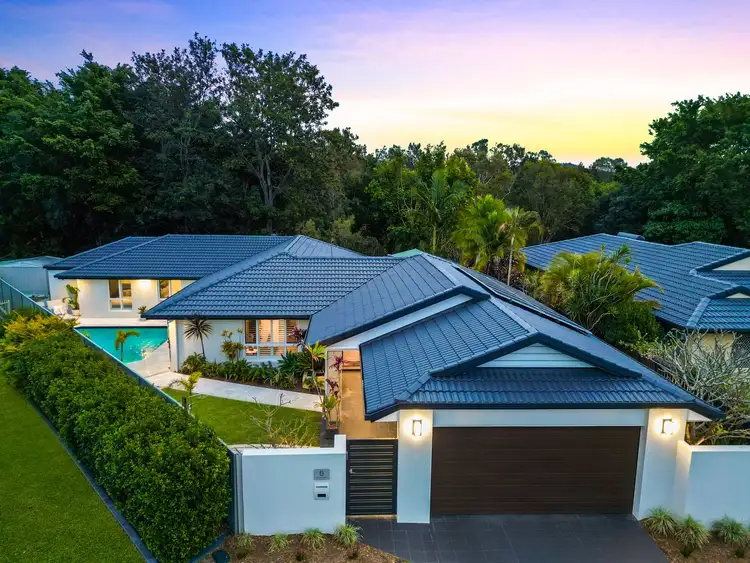
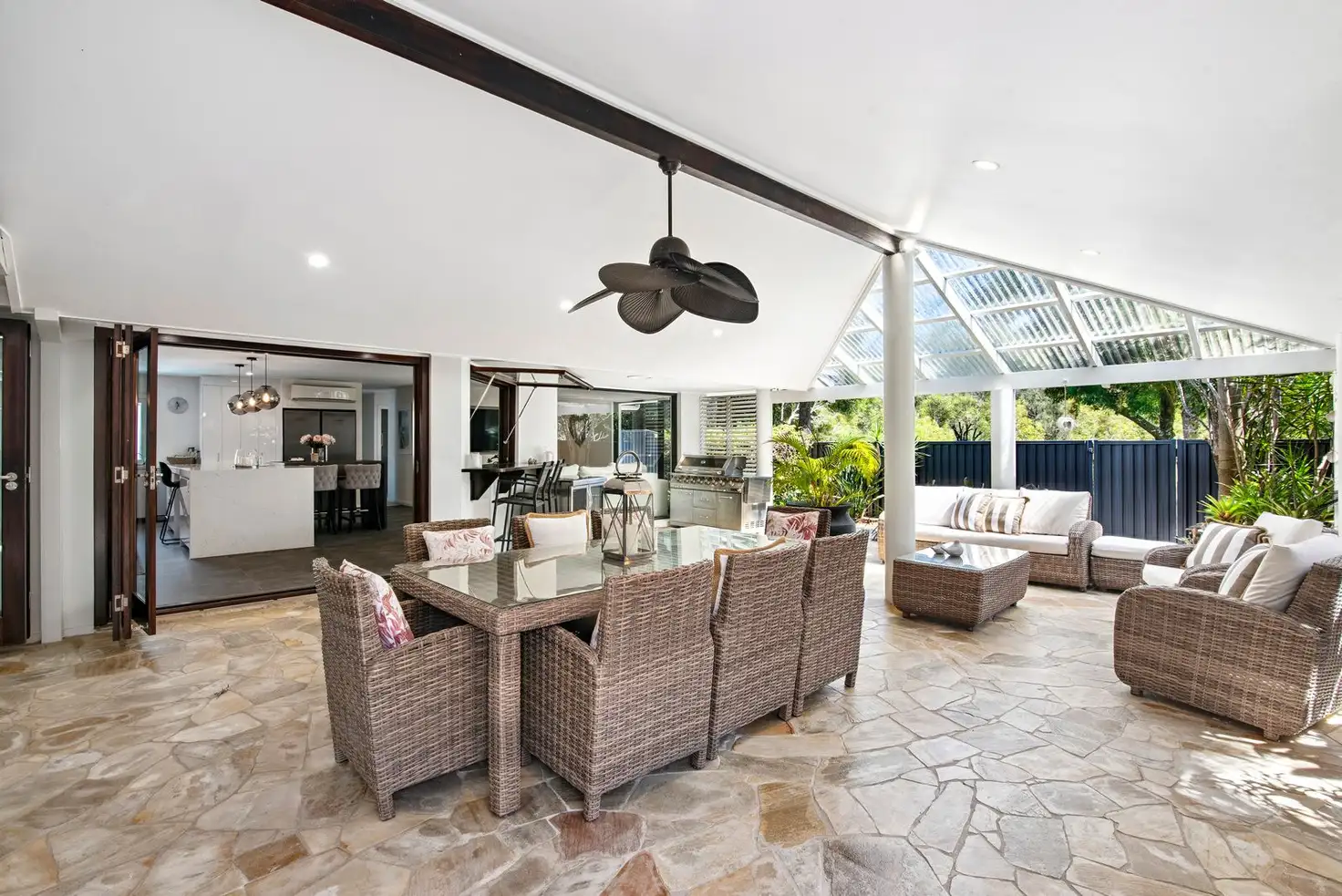


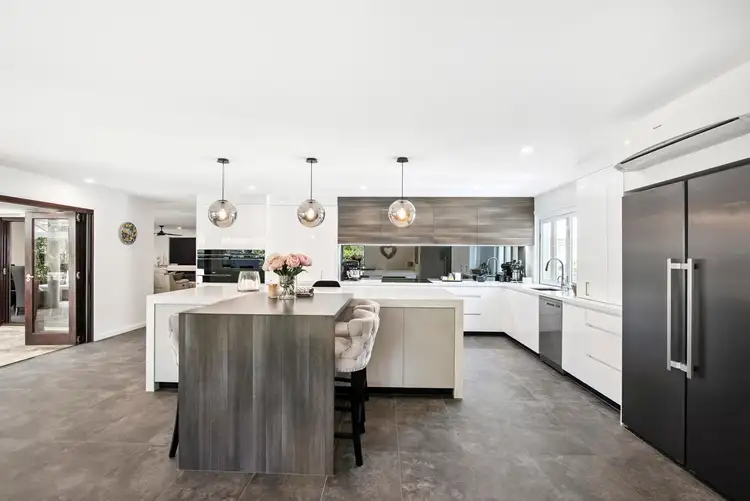
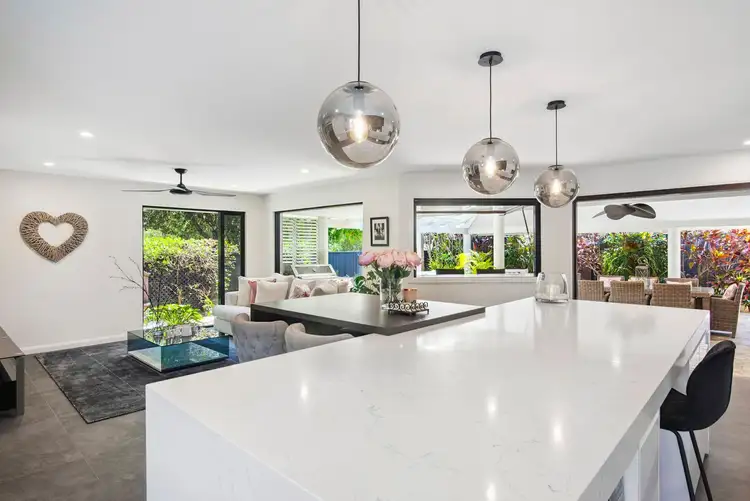
 View more
View more View more
View more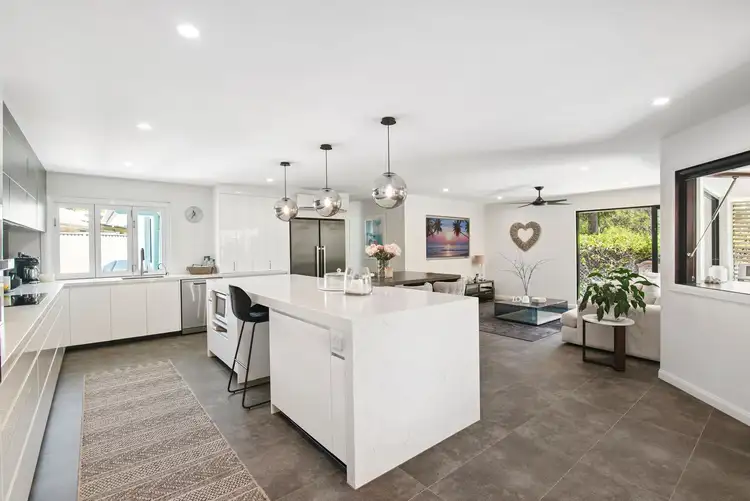 View more
View more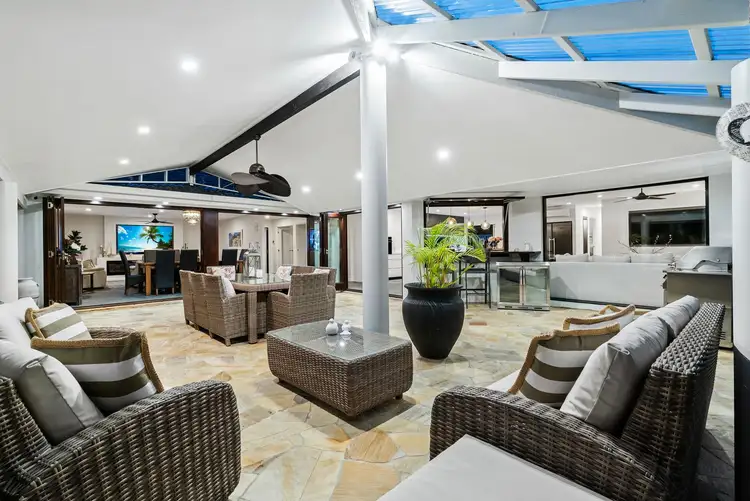 View more
View more
