$725,000
4 Bed • 2 Bath • 2 Car
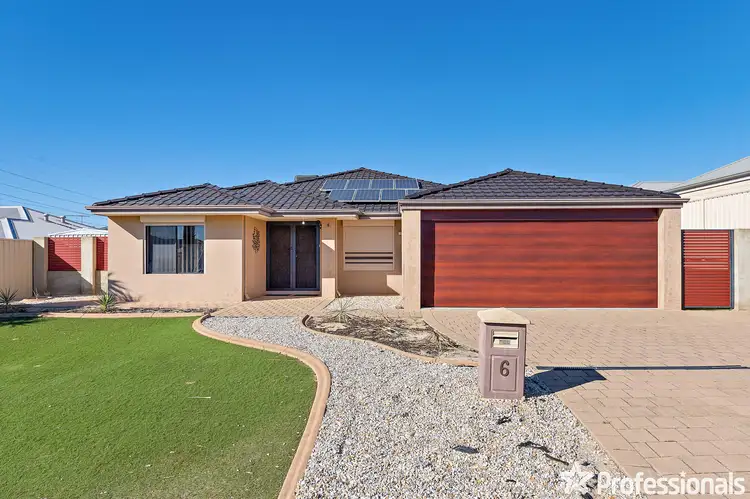
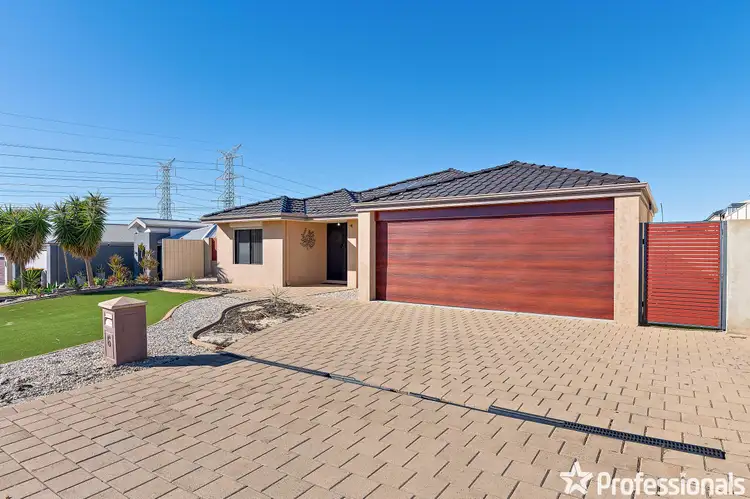
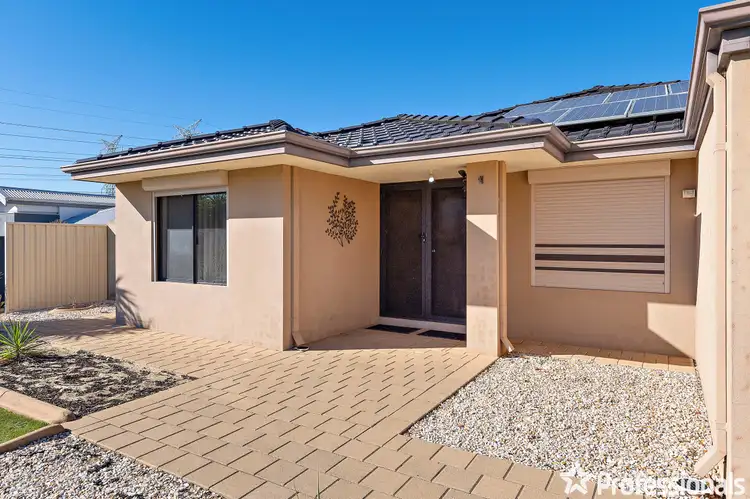
+21
Sold
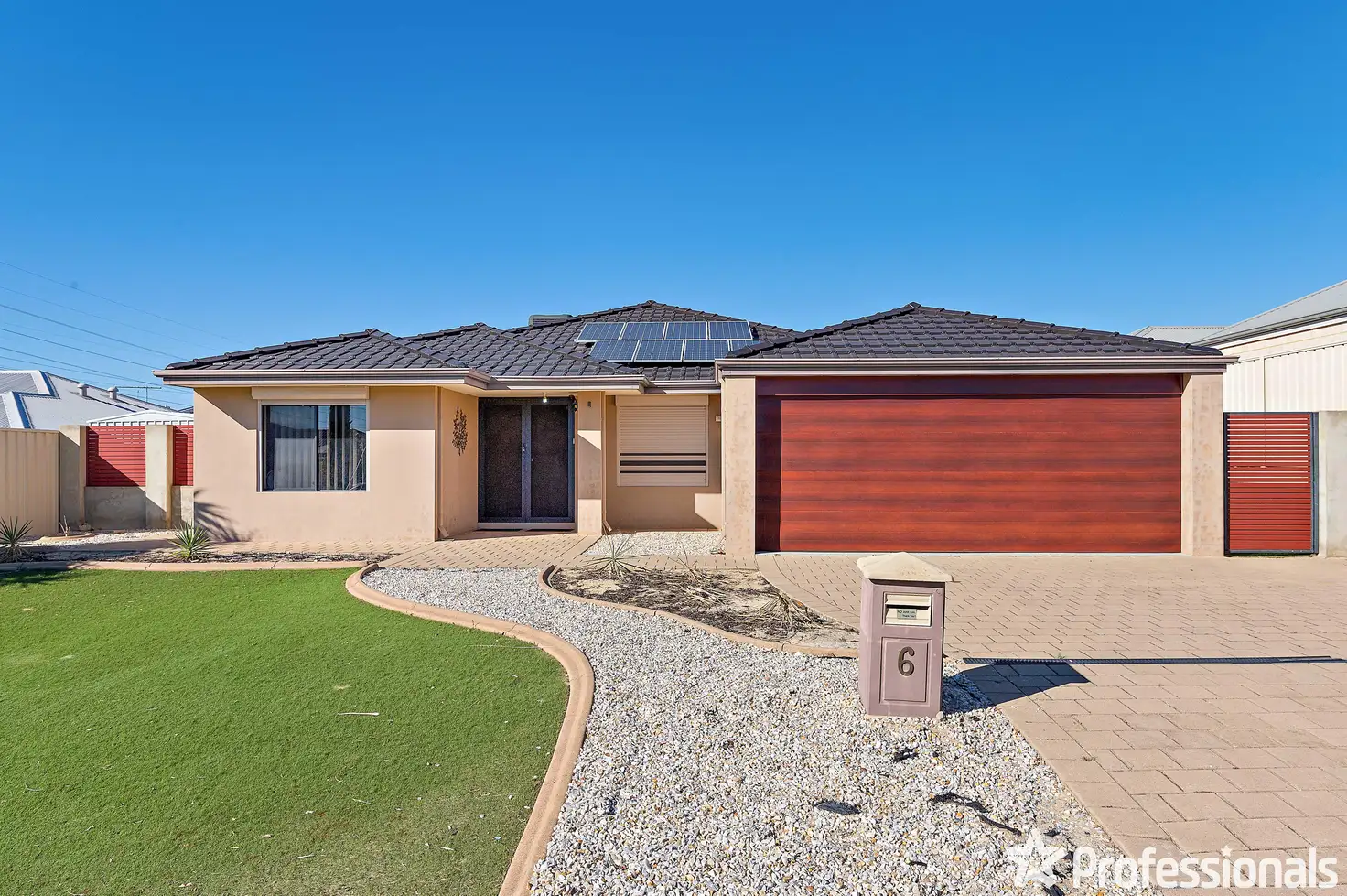


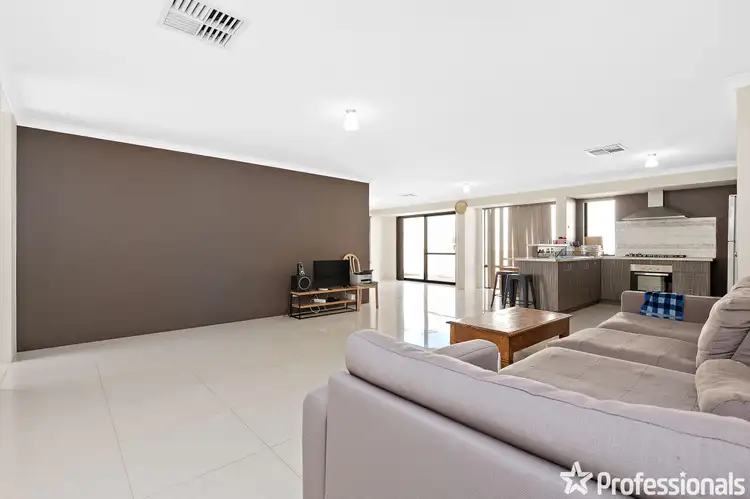
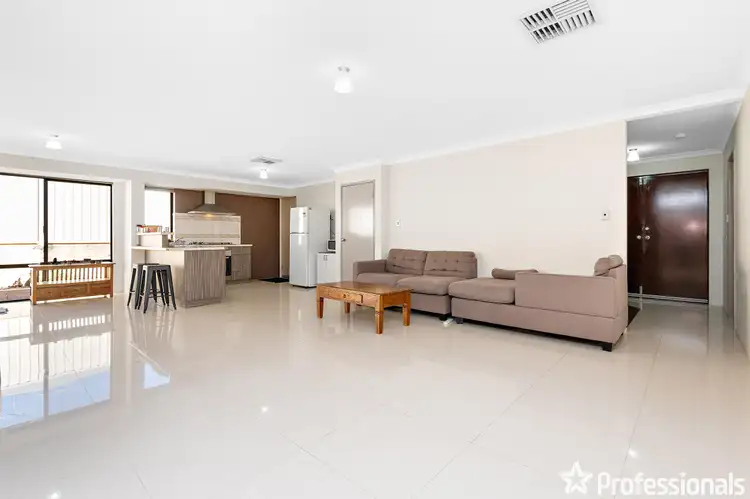
+19
Sold
6 Canopus Loop, Hammond Park WA 6164
Copy address
$725,000
- 4Bed
- 2Bath
- 2 Car
House Sold on Wed 5 Jun, 2024
What's around Canopus Loop
House description
“SOLD BY KHUSH MONGA AND ROHIT MONGA”
Building details
Area: 452m²
Property video
Can't inspect the property in person? See what's inside in the video tour.
Interactive media & resources
What's around Canopus Loop
 View more
View more View more
View more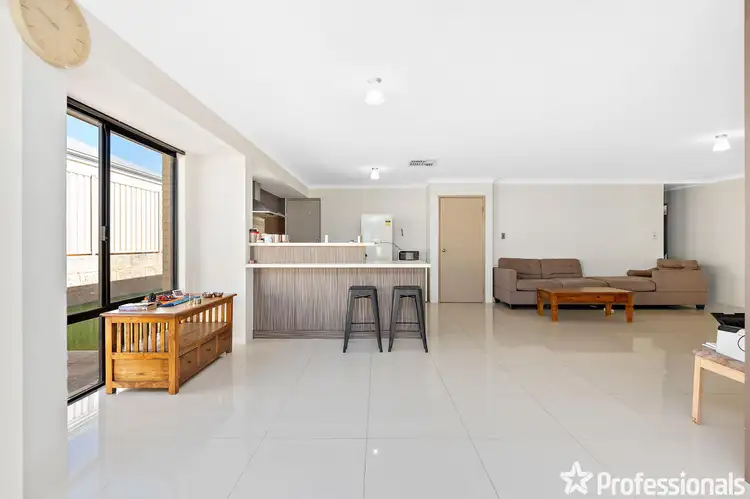 View more
View more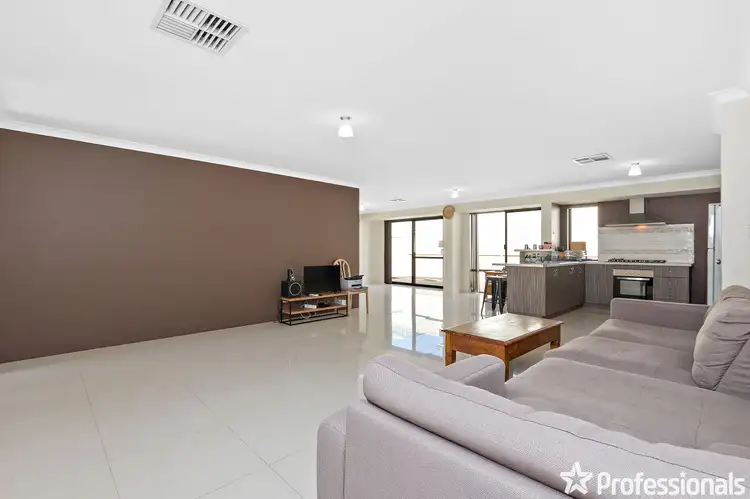 View more
View moreContact the real estate agent

Khush Monga
Professionals Property Plus Real Estate Thornlie
0Not yet rated
Send an enquiry
This property has been sold
But you can still contact the agent6 Canopus Loop, Hammond Park WA 6164
Nearby schools in and around Hammond Park, WA
Top reviews by locals of Hammond Park, WA 6164
Discover what it's like to live in Hammond Park before you inspect or move.
Discussions in Hammond Park, WA
Wondering what the latest hot topics are in Hammond Park, Western Australia?
Similar Houses for sale in Hammond Park, WA 6164
Properties for sale in nearby suburbs
Report Listing
