Price Undisclosed
5 Bed • 3 Bath • 2 Car • 580m²
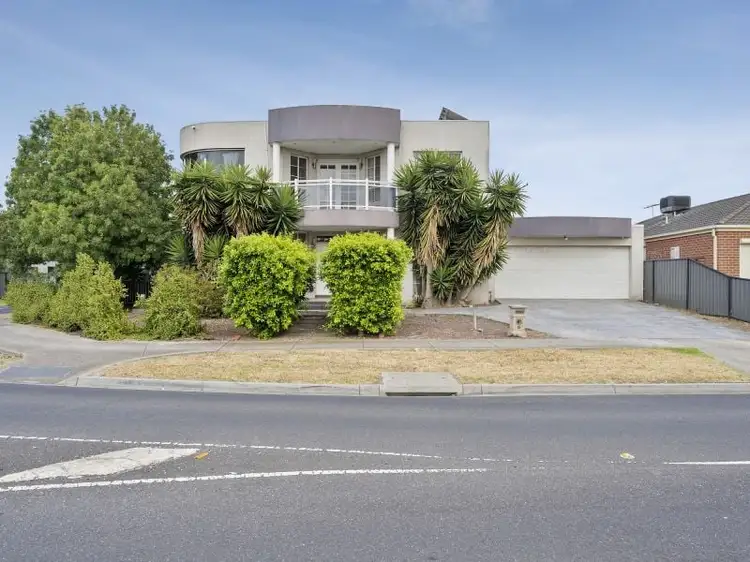
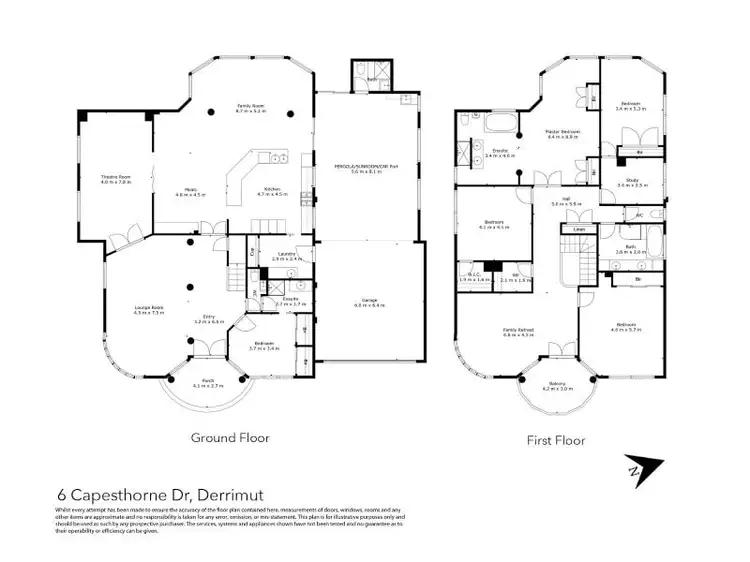

+17
Sold



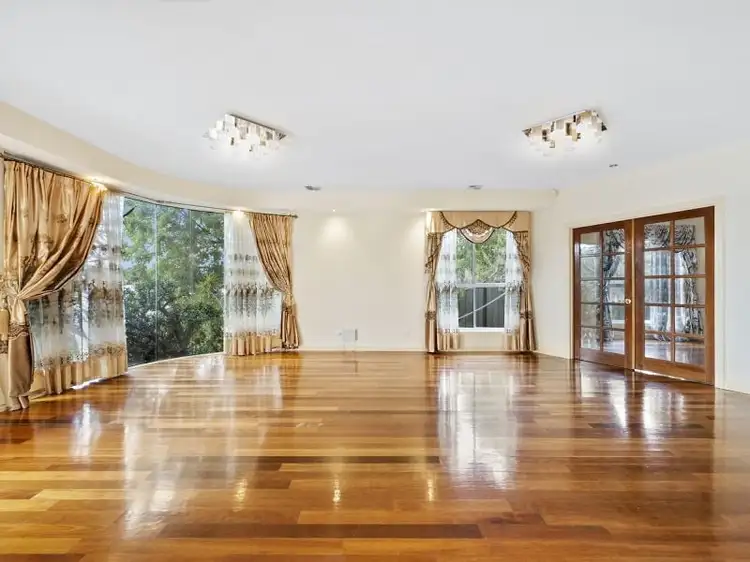
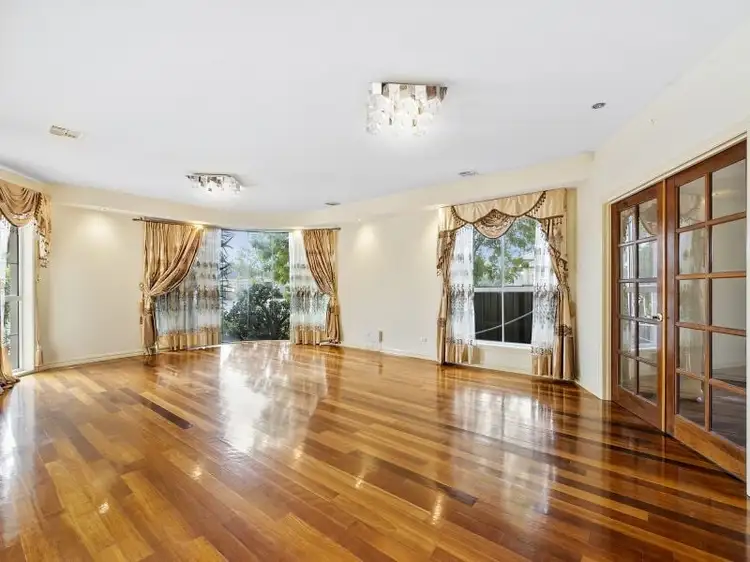
+15
Sold
6 Capesthorne Drive, Derrimut VIC 3026
Copy address
Price Undisclosed
What's around Capesthorne Drive
House description
Interactive media & resources
What's around Capesthorne Drive
 View more
View more View more
View more View more
View more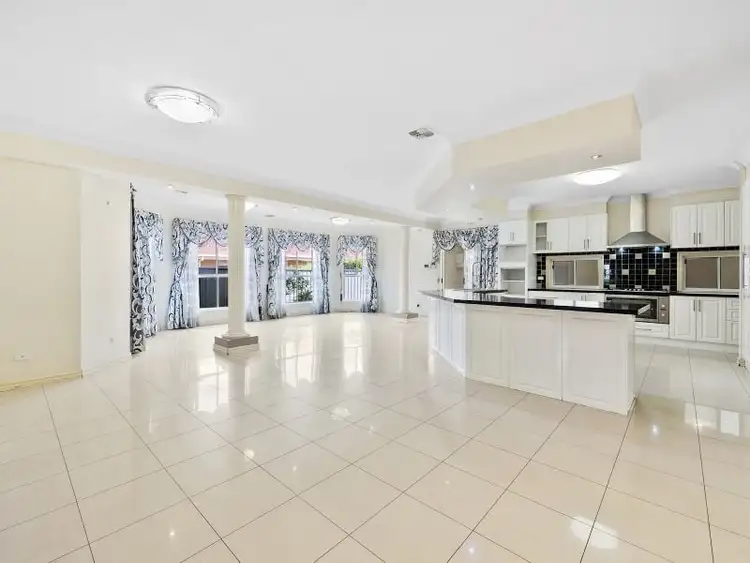 View more
View moreContact the real estate agent

David Falcone
@realty
0Not yet rated
Send an enquiry
This property has been sold
But you can still contact the agent6 Capesthorne Drive, Derrimut VIC 3026
Nearby schools in and around Derrimut, VIC
Top reviews by locals of Derrimut, VIC 3026
Discover what it's like to live in Derrimut before you inspect or move.
Discussions in Derrimut, VIC
Wondering what the latest hot topics are in Derrimut, Victoria?
Similar Houses for sale in Derrimut, VIC 3026
Properties for sale in nearby suburbs
Report Listing
