Beautifully presented and awash with character inclusions, this delightful home also benefits from modern updates to ensure easy move in comfort. Positioned in a brilliantly central location within walking distance to the CBD, cafes and Queens Park, offering a 1,012m2 block with options for extension or subdivision subject to TRC approval.
A classic white picket fence and lush green arbour provide an immediate welcome with the hospitality continuing throughout the home. Soaring ceilings and VJ walls frame the interior with timber and vinyl planking floors providing warmth against a crisp neutral palette. A central lounge room with combustion heating, reverse cycle air conditioning and ceiling fan flows to the updated kitchen and dining area benefitting from excellent indoor/outdoor flow.
The benefactor of a stylish upgrade, the modern kitchen is framed by large appliance storage, premium appliances, bespoke kitchen hutch and ceramic butler's farmhouse sink with room for an eat in breakfast area.
Entertaining is easy with a covered deck effortlessly extending your living and dining options outdoors. The fully fenced backyard is well sized for children and pets, currently home to fertile raised garden beds with adjustable shade cover, chicken run, greenhouse and multiple garden sheds together with an oversized garage with rear access, high clearance doors, 15amp power and separate switchboard.
Each of the three bedrooms benefit from high ceilings, two with reverse cycle air conditioning, and one incorporating built in floor to ceiling storage. The family bathroom is well appointed providing Rinnai remote temperature controlled instantaneous hot water, cast iron claw foot bath reminiscent of the era, large walk in shower, pedestal vanity and mirrored storage cabinet.
Additional features include a renovated laundry complete with Asko front loader washing machine and Electrolux dryer, 2.5kW solar electricity system with inverter and commercial grade CCTV security system with remote access covering the entire yard and shed.
A favoured location for its blend of lifestyle and convenience, you can enjoy the best of laid back living within a thriving café society and walking distance to the CBD.
• Three large bedrooms, one featuring floor to ceiling storage
• Central lounge with combustion wood heater for cooler months
• Updated kitchen servicing adjoining dining area and deck
• Luxurious family bathroom with claw foot bath and large shower
• Renovated laundry with stone top, ceramic sink and second toilet
• Reverse cycle air conditioning and ceiling fans for your comfort
• Security screens fitted to all doors and windows for safety
• Commercial grade CCTV security system with 7 cameras
• Remote access to carport adjoining dwelling and covered deck
• Access from Carson Street to rear yard with 3.5m wide gates
• 6m x 7.2m shed with high clearance doors and built in storage
• Equipped with 15amp power and separate switchboard
• 2 x 10,000L tanks with pump and 1 x 5,000L tank
• Greenhouse, multiple garden sheds and chook run
• Raised garden beds with adjustable shade cover
• Roof, battens and front verandah have been replaced
• 14 solar panels with 2.5kW inverter
• Building and pest inspection reports available
Rates: Approximately $1480.59 per half year
Water Access: Approximately $314.59 per half year

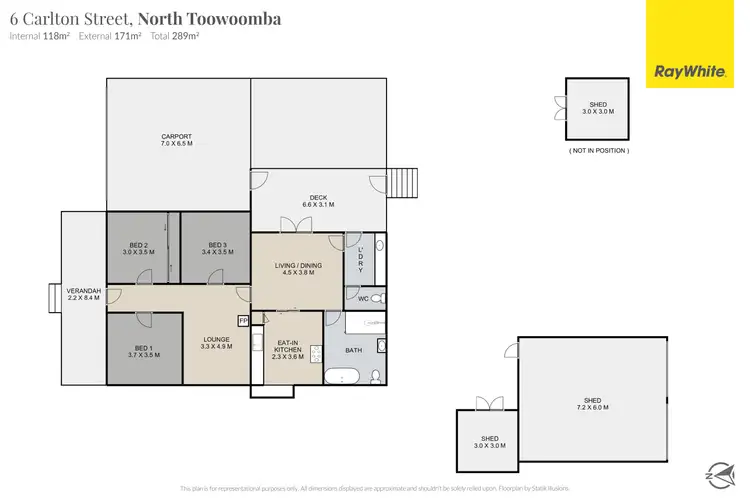
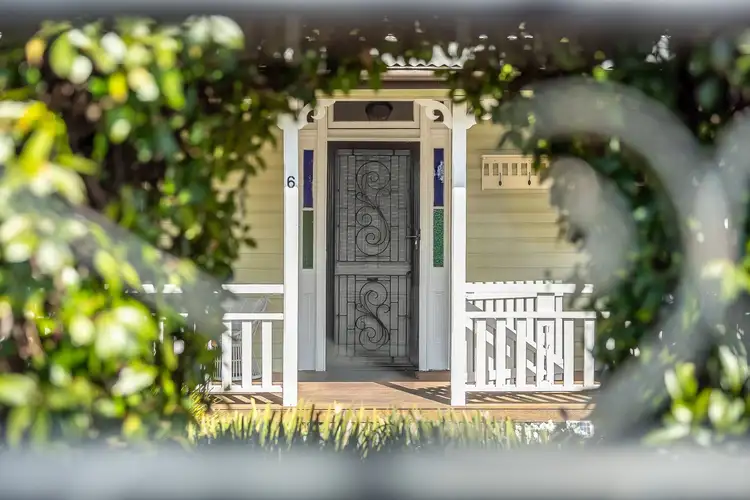
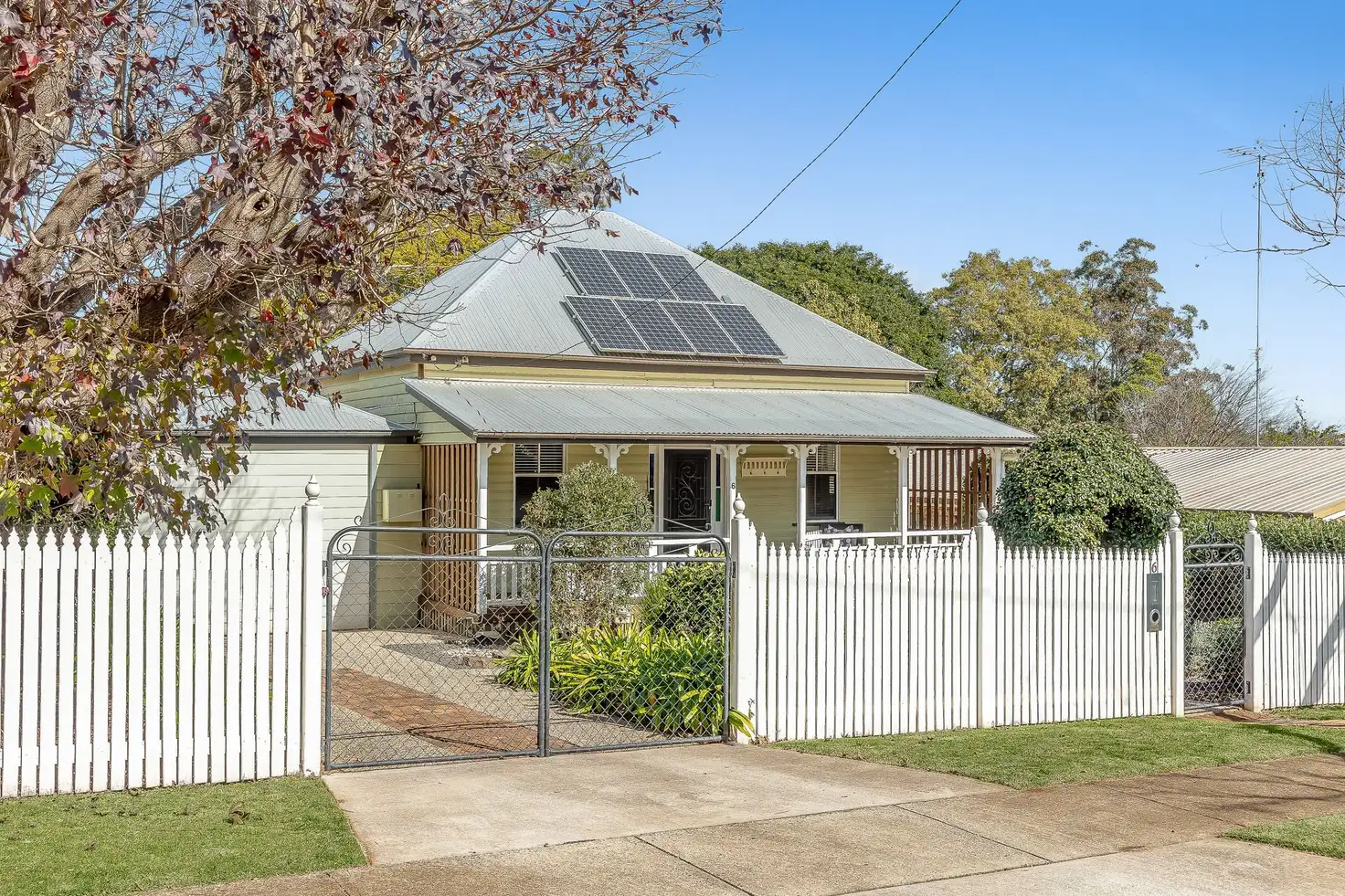


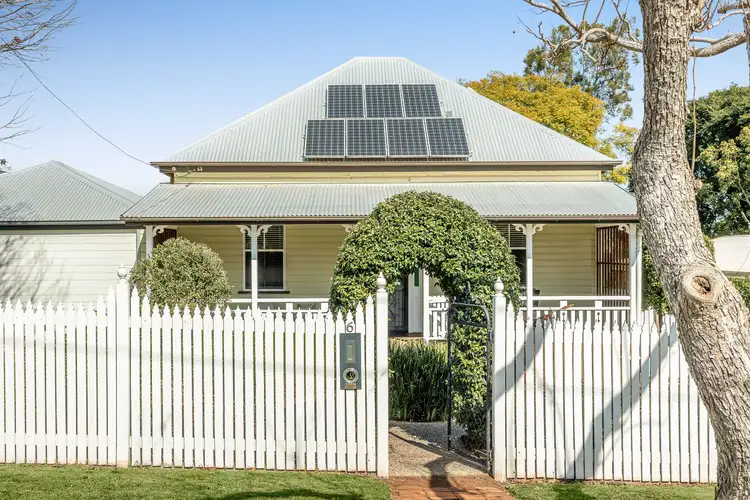
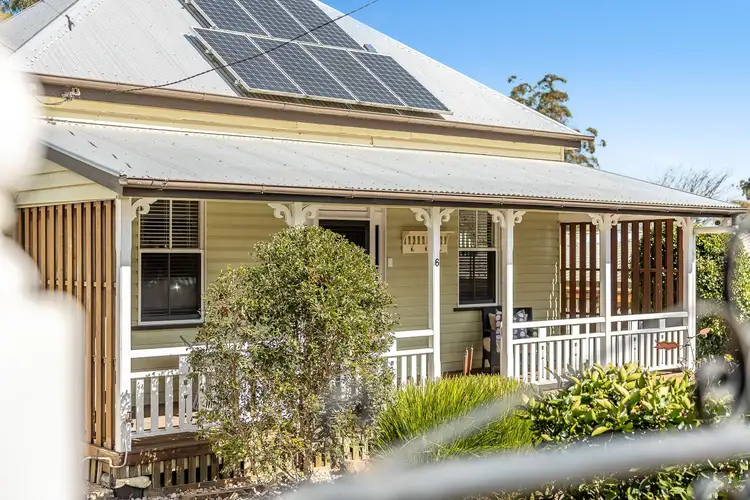
 View more
View more View more
View more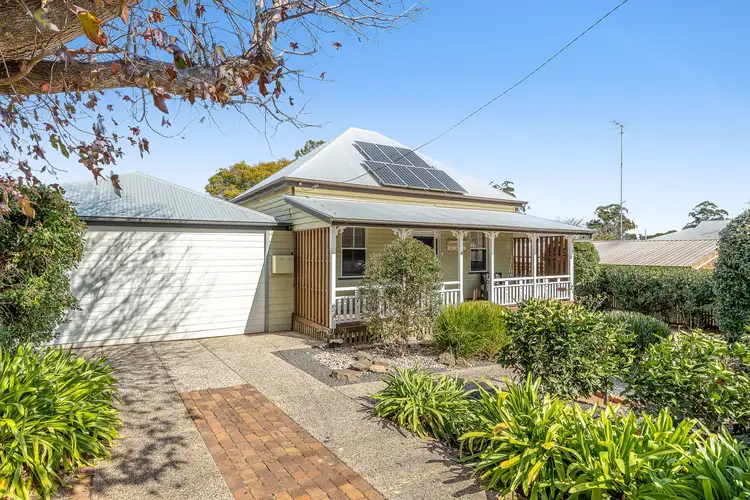 View more
View more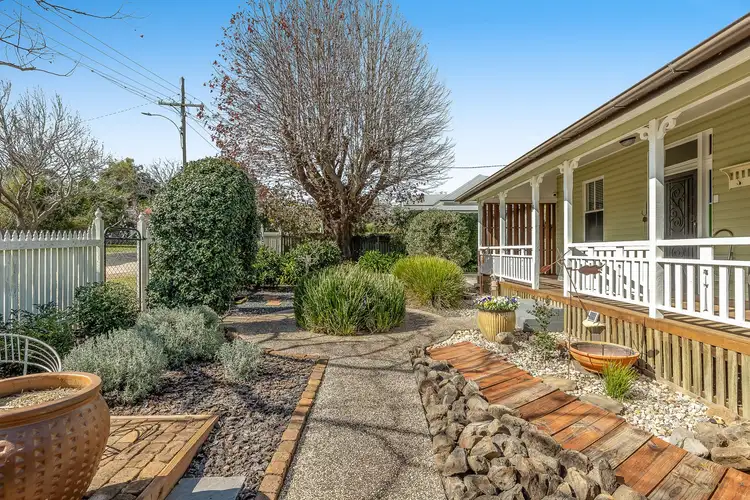 View more
View more
