Proudly presented by Ross Whiston and Ray White Gawler East, this architecturally designed residence delivers the kind of luxury lifestyle usually reserved for the pages of high-end magazines. Positioned in one of Riverlea Park's most sought-after pockets, 6 Carter Street stands shoulder-to-shoulder with premium builds, setting a new benchmark for contemporary, designer living.
Crafted for those who value precision, innovation, and timeless elegance, every detail has been meticulously considered, from the striking street presence to the commercial-grade exterior LED channel lighting that elevates the home well beyond the ordinary.
Step inside to a grand gallery-style entrance where clean lines, polished tiled flooring, and warm ambient lighting create a sense of calm and control. The home flows effortlessly with ducted reverse cycle air conditioning, downlights throughout, and a refined colour palette that allows quality to speak for itself.
At the centre, the open-plan kitchen, living, and dining zone has been designed for entertaining and everyday ease. A show-stopping 60mm natural limestone waterfall island takes pride of place beneath feature pendant lighting. Behind, the kitchen delivers on every level with a freestanding 900mm electric oven with five-burner gas cooktop, soft-close cabinetry, underbench microwave, and a concealed bi-fold-door coffee station. Plumbing is in place for a plumbed fridge, making the space as functional as it is aesthetic.
Accommodation is generous and thoughtfully zoned across both levels. The ground floor features a full guest suite - ideal for multigenerational living or visitors - complete with a walk-in robe and a designer ensuite with rainfall shower, floor-to-ceiling tiling, and elegant pendant lighting.
Upstairs, plush carpeting adds warmth to a second living space and the private bedroom wing. Bedrooms two and three are fitted with built-in robes and share a well-appointed Jack and Jill bathroom with double rainfall showers, floor-to-ceiling tiles, and a touch-light mirror. The upstairs powder room adds further convenience.
The master suite is an indulgent escape, complete with a dedicated dressing room, luxurious ensuite featuring soft-close drawers, double vanity, freestanding bath, and private balcony access for those quiet morning moments or twilight reflections.
Outdoors, the home reaches new heights of leisure and lifestyle. The alfresco area includes a built-in outdoor kitchen with 60mm natural limestone benchtops and a family-sized Weber Q BBQ, ideal for entertaining with ease. But it's the 10-person party spa that truly sets this home apart - built-in TV, ambient lighting, and room for everyone. Imagine sinking into the bubbling spa with a drink in hand, movie on screen or the game playing, surrounded by resort-style vibes - this is what it means to live luxuriously, without compromise.
Additionally:
Year Built - 2024 (approx.)
Wall Construction - Brick
Land Size - 313m2 (approx.)
Floor Area - 320.5sqm (approx.)
Zoning - MPN - Master Planned Neighbourhood \ EAC - Emerging Activity Centre
Local Council - City of Playford
Estimated Rental Return - $1000-1100 per week (approx)
Council Rates - $475 p/q (approx)
Water Rates (excluding Usage) - $176.30p/q (approx.)
ESLevy - $280 p/a (approx)
Easement(s) - No
Encumbrance(s) - Yes - #14292846 to Walker Pastoral Pty. Ltd.
Sewerage - Mains
Every detail, every finish, every space has been designed to elevate your lifestyle. Call Ross Whiston on 0418 643 770 for further information today.
Want to find out where your property sits within the market? Have one of our multi-award-winning agents come out and provide you with a market update on your home or investment!
Disclaimer: Every care has been taken to verify the correctness of all details used in this advertisement. However, no warranty or representative is given or made as to the correctness of information supplied and neither the owners nor their agent can accept responsibility for error or omissions.
Ray White Gawler East
RLA 327615
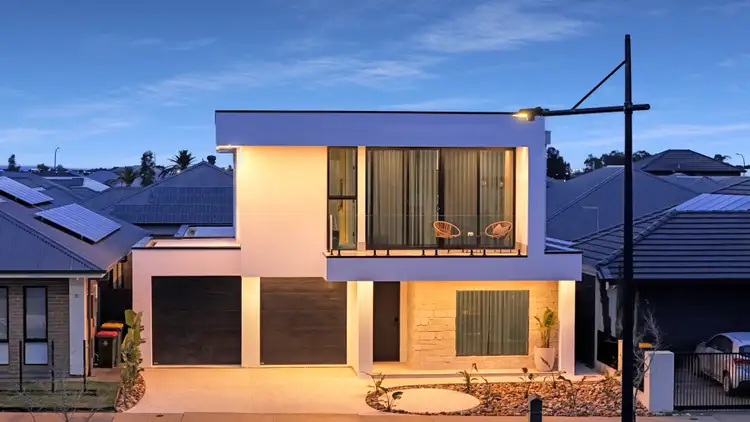
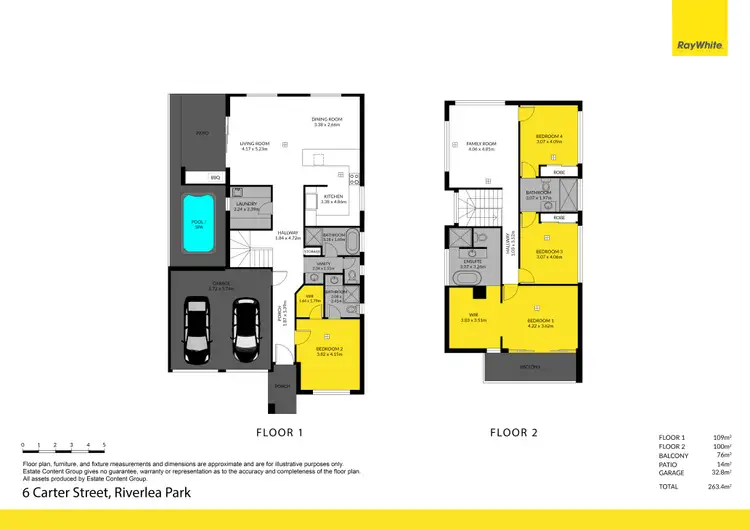
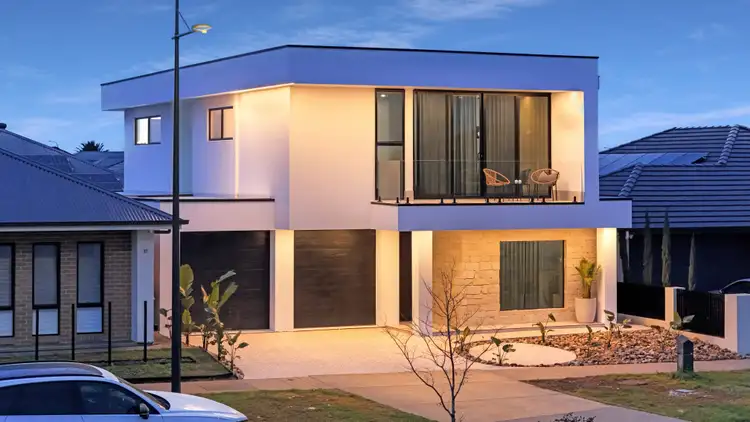
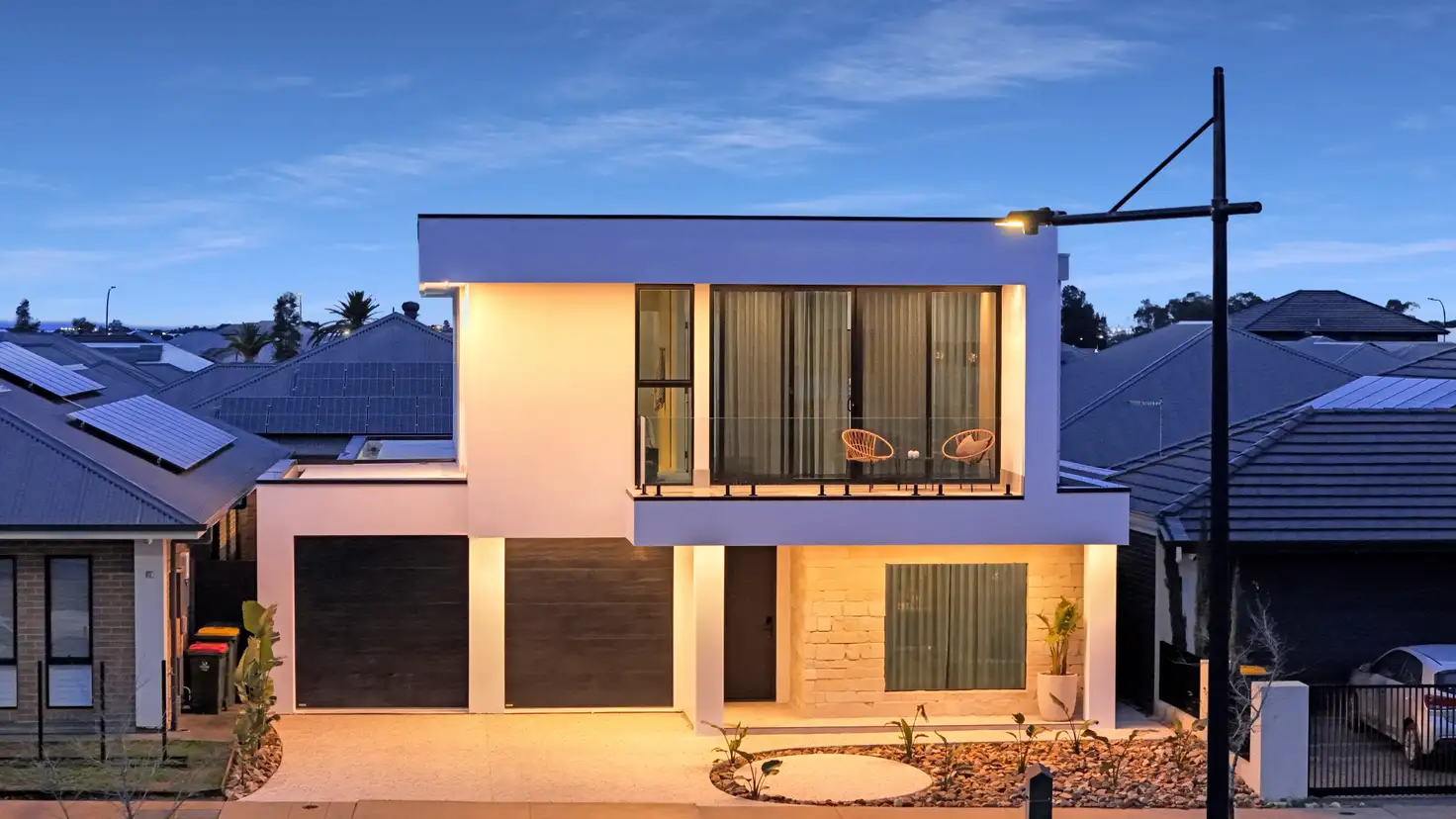


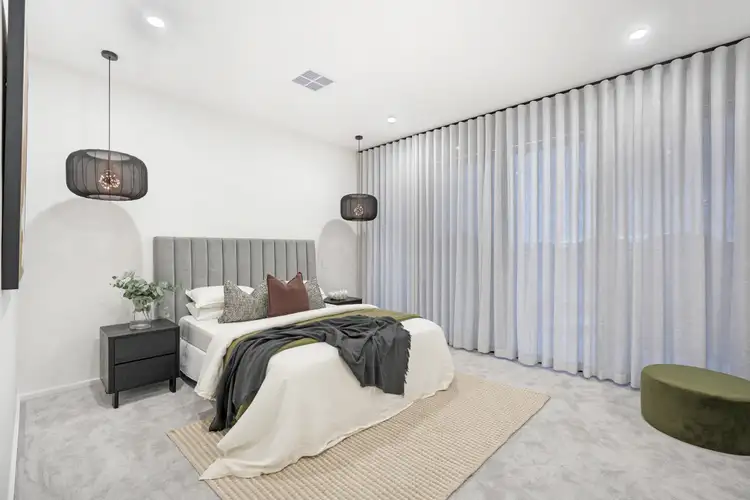
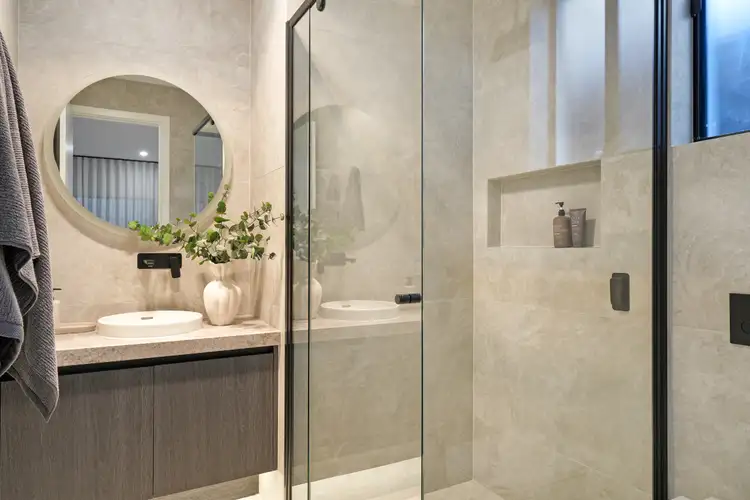
 View more
View more View more
View more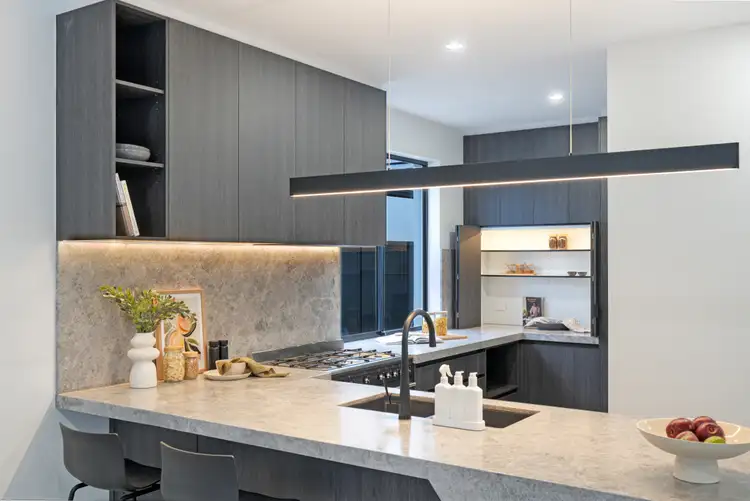 View more
View more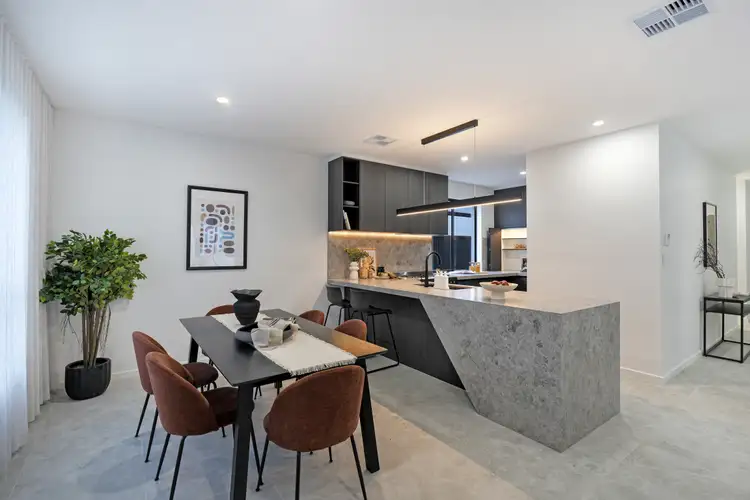 View more
View more
