Ray White is proud to present 6 Castle Avenue, Prospect.
Step inside this impeccably renovated 1930s cottage and discover a luxurious, coastal-inspired family retreat that masterfully balances timeless charm with modern function. Carefully updated throughout, the standout upstairs level and one of the stunning bathrooms were redesigned by The Block 2013 winners Alisa and Lysandra - bringing a touch of designer prestige to this beautiful home in one of Adelaide's most desirable inner suburbs.
LOCATION:
Nestled in a quiet, tree-lined street just moments from the vibrant Prospect Road, this home offers the best of both worlds. Enjoy a leisurely stroll to local favourites such as Schinella's bustling local cafés, boutiques, and restaurants, or take advantage of the convenient access to a variety of shopping centres and essential services nearby. With the CBD and North Adelaide just minutes away, and excellent public transport options including the G10 bus line, commuting is effortless.
Families will appreciate the proximity to top-performing schools such as Prospect Primary, Blackfriars Priory, Wilderness School, and Prescott College. The property is also zoned for the highly sought-after Adelaide Botanic High and Adelaide High School. Additional amenities include the nearby Prospect Library and Council Chambers. For recreation, the Adelaide Aquatic Centre provides state-of-the-art facilities just minutes away.
RESIDENCE:
This beautifully updated home retains its cottage charm while offering the very best of design and functionality. The street presence makes a statement, with a white picket fence, grey cladding, cheerful yellow front door, gold feature lighting, and landscaped gardens. Exposed aggregate paths, a garage, an additional carport, and a welcoming deck set the tone for what lies within. Sustainability has also been considered, with an expansive 21kW solar system.
Inside, sleek timber flooring leads through the home, with ducted reverse-cycle air conditioning and downlights throughout. The downstairs level features a separate bedroom wing complete with three carpeted bedrooms, each with ceiling fans, plantation shutters, and built-in robes. A family bathroom-renovated under the expert eye of Alisa and Lysandra featuring floor-to-ceiling tiling, brass tapware, a striking skylight, and heated towel rails. A practical drop zone near the entrance is perfect for busy families.
The heart of the home is the expansive open-plan living, dining, and kitchen area. The lounge includes a built-in TV niche and a cosy gas fireplace, while the dining area opens out to the rear entertaining via stacker doors. The kitchen is both functional and stylish, with ample cabinetry, shaker-style overheads, stone benchtops, pendant lighting over the island bench, and stainless steel appliances, including a 900mm freestanding oven with gas cooktop, canopy rangehood, and dishwasher. A large window looks out over the outdoor entertaining area and sparkling in-ground pool. Adjacent to the kitchen is the laundry with abundant storage, a guest bathroom, and direct access to the backyard. A second lounge room with a gas fireplace, built-in cabinetry, and ceiling fan offers yet another inviting space to relax.
UPSTAIRS:
Designed by Alisa and Lysandra, the upper level is a sanctuary of style and function. The oversized master bedroom boasts raked ceilings, a ceiling fan, and plantation shutters, while a heavenly walk-in robe includes a built-in vanity and garment steamer. The ensuite features his-and-hers vanities, dual showers, a freestanding bath beneath a skylight, a private toilet, living brass tapware, and heated towel rails. A home office, walk-in linen cupboard, and attic storage complete this beautiful space.
OUTSIDE:
The rear yard is an entertainer's dream. A composite decked alfresco area features a ceiling fan, café blinds, and an outdoor kitchen with built-in BBQ, bar fridge, and sink. Ivy-covered trellis walls provide greenery and privacy, while the low-maintenance lawn is bordered by manicured hedges and a vegetable garden. The recently re-tiled in-ground pool has a hidden pool cover and is framed by lush garden beds, creating a tranquil space for entertaining. A garden shed provides additional outdoor storage.
FEATURES:
• Second Lounge
• Plantation Shutters
• Garage Plus Carport
• Dedicated Home Office
• Stone Benchtops in Kitchen
• Ducted Reverse-Cycle Heating/Cooling
• In-Ground Pool with Manicured Gardens
• Attic Storage and Walk-In Linen Cupboard
• Laundry with Storage and Guest Bathroom
• 21kW Solar System (Installed 18 Months Ago)
• Low-Maintenance Lawn, Veggie Garden, and Shed
• Upstairs Parents' Retreat with Ensuite and Walk-In Robe
• Outdoor Entertaining: Deck, Kitchen, Café Blinds, and Ceiling Fan
• Three Spacious Downstairs Bedrooms with Built-Ins and Ceiling Fans
• Designer Bathrooms With Brass Tapware, Skylight, and Heated Towel Rails
• Under 4km to Adelaide CBD & Oval; walk to Prospect Road Cafés and Schools
This is a rare opportunity to own a home that has been expertly designed, with a location that offers both lifestyle and convenience, all enquiries are welcome.
Regarding price. We will supply recent sales data for the area which is available upon request via email or at the open inspection.
Disclaimer: Every care has been taken to verify the correctness of all details used in this advertisement. However, no warranty or representation is given or made as to the correctness of information supplied and neither the owners nor their agent can accept responsibility for errors or omissions. Prospective purchasers are advised to carry out their own investigations. All inclusions and exclusions must be confirmed in the contract of sale.
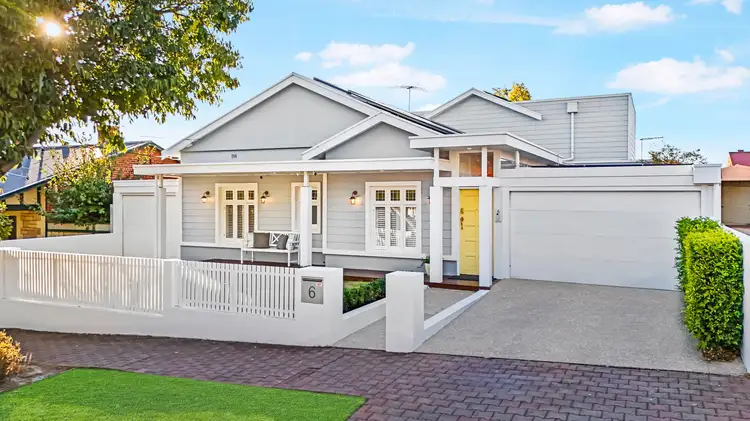
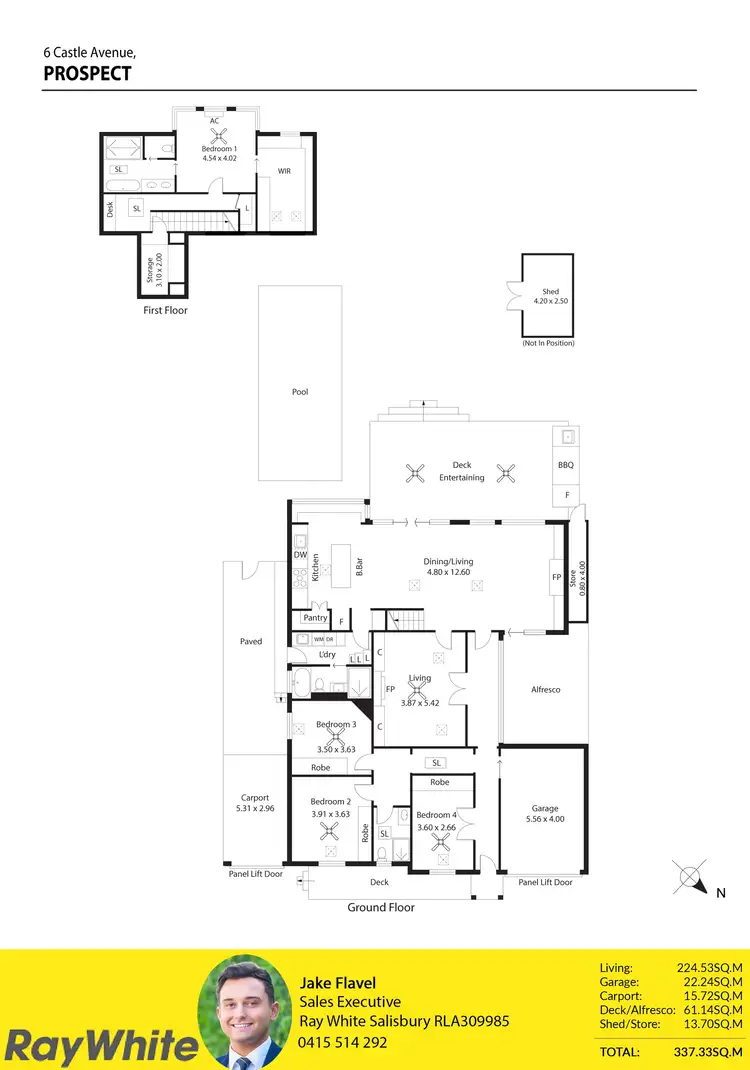
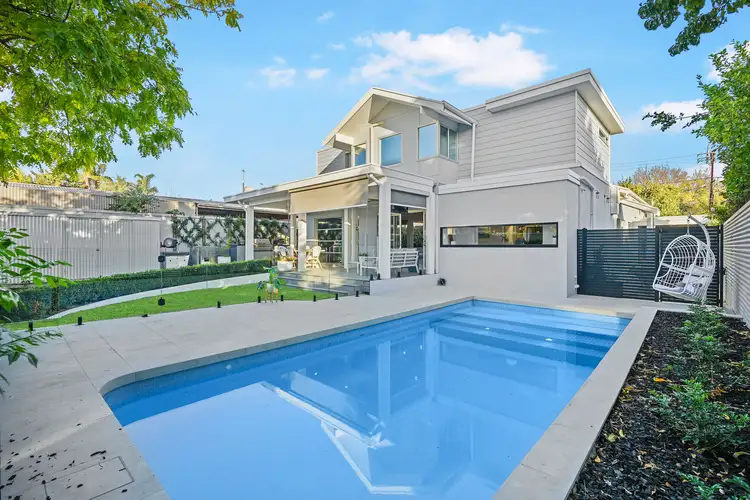
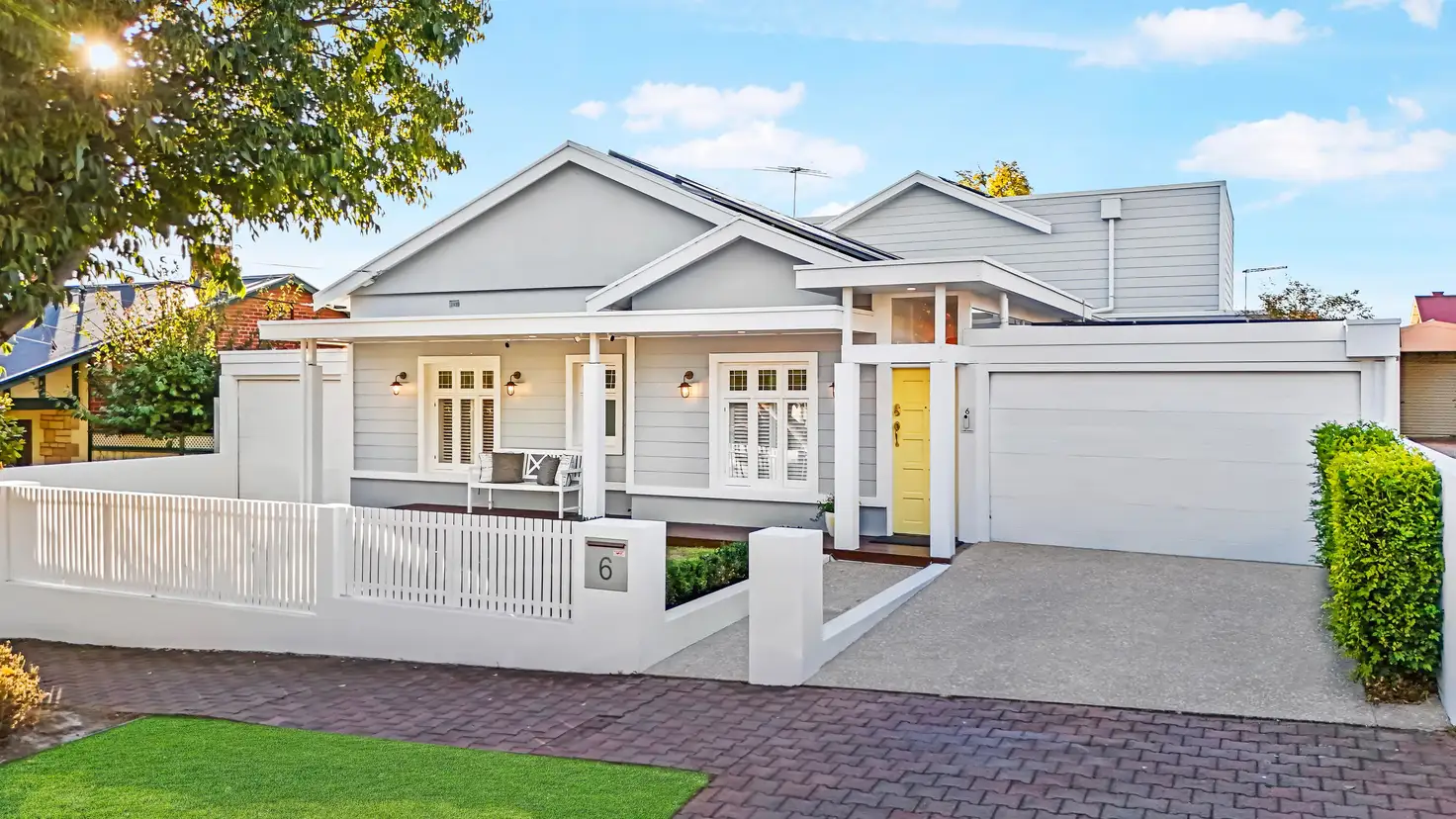


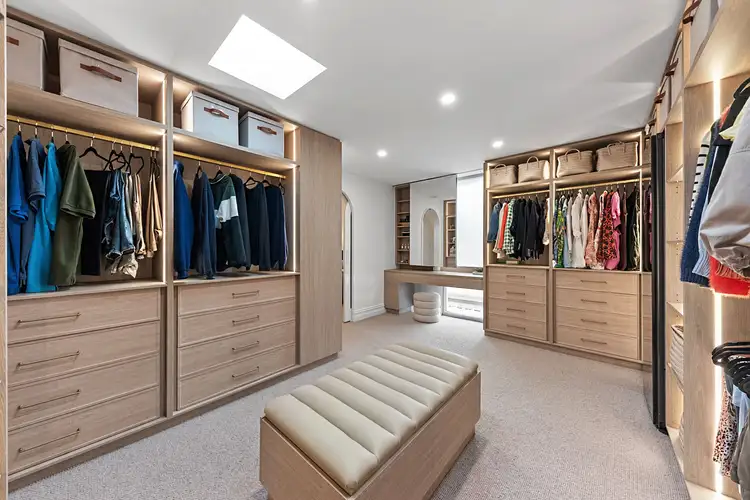
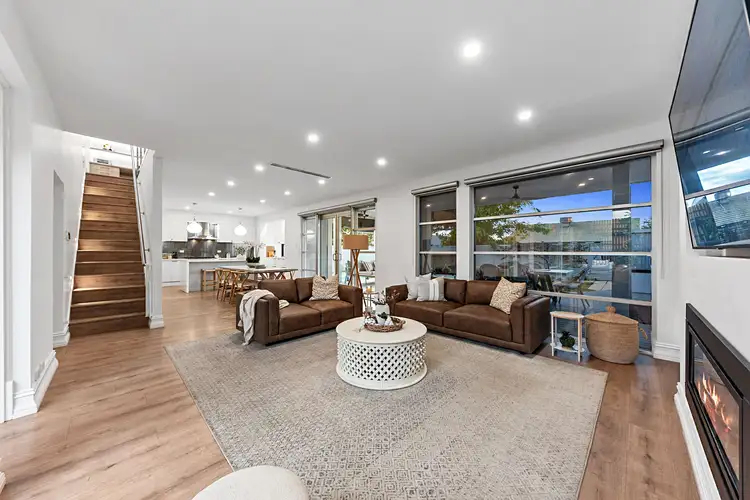
 View more
View more View more
View more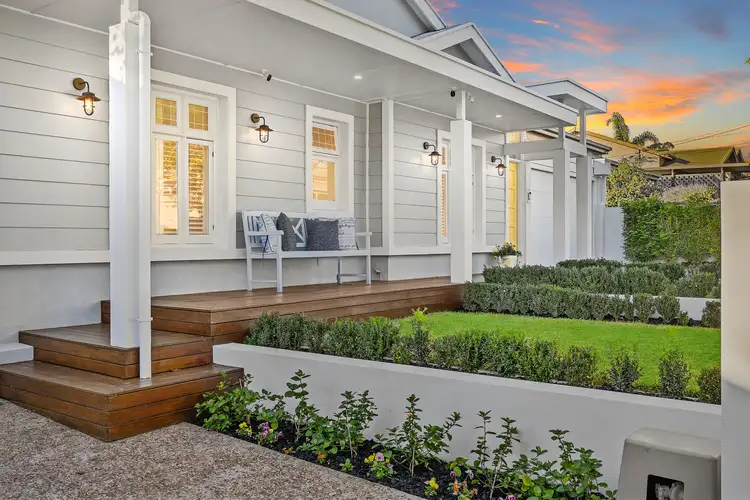 View more
View more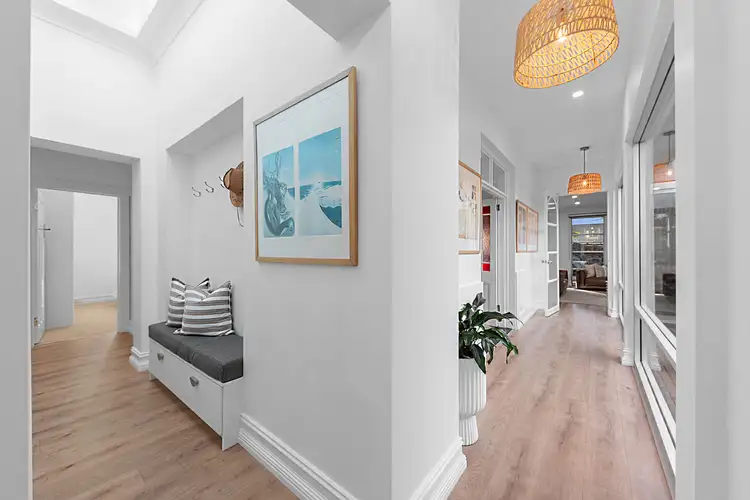 View more
View more
