A bluestone beauty reinvented to create a home that only gets better and better – 6 Catherine St shines a light on the past to deliver a future that looks bright indeed.
North facing and wrapped with tiled veranda, a classic single frontage guides to a full-scale family footprint, old world origins merging seamlessly with light-filled contemporary composition. Canopied by feature lead lighting, an entry hall unites two spacious bedrooms, both serviced by family bathroom.
An expansive rear living area lounge extends the footprint south, smoothly introducing the 21st century and providing plenty of space to spread out. A striking gourmet kitchen instantly establishes itself as your high-end home hub, glass splashback and sleek stone benchtops unifying gas cooktop, Bosch dishwasher and Neff rangehood, while open plan positioning ensures effortless flow.
French doors connect with rear yard, blending indoors and out and stepping to paved entertaining area. Overlooking lush lawn lined with fragrant jasmine hedging, it's an outdoor epicentre that's low on maintenance while big on lifestyle. A freestanding double garage with rear lane access guarantees an easy homecoming, while extensive attic storage elevates the utility even further.
And while enviable on its own, an upper floor parents retreat offers even more to fall for, soaring sloped ceilings overseeing an upscale ensuite and generous bedroom, while vast balcony is the perfect alfresco observation deck to start or end your day.
Premier positioning in the heart of the eastern suburbs places something for everyone right at your door. A short walk to Norwood Parade precinct for your morning coffee at Argo, lunch and a movie at Hoyts Cinemas and dinner at Arkhe. All your educational needs are sorted, with zoning for Marryatville Primary and High Schools, and Pembroke seconds away. A quick 10-minute commute to the Adelaide CBD by car, or harness regular public transport from Portrush Road to make your commute effortless.
Every box ticked for a life well lived – your search ends here.
More to love:
• Daikin ducted reverse air-conditioning throughout, plus split system upstairs bedroom
• Separate laundry
• Rinnai gas hot water service with internal temperature control panels
• Heritage features throughout- leadlight, high ceilings, ornate fireplaces
• Plantation shutters
• Polished timber and tiled floors, with plush carpets to bedrooms
• Security and intercom systems
• Downlighting
• Built-in robes to all bedrooms
Specifications:
CT / 5109/137
Council / Burnside
Zoning / EN
Built / 1890
Land / 301m2 (approx)
Frontage / 7.62m
Council Rates / $1,916.15pa
Emergency Services Levy / $220.10pa
SA Water / $246.89pq
Estimated rental assessment / $750 - $780 per week / Written rental assessment can be provided upon request
Nearby Schools / Marryatville P.S, Norwood International H.S
Disclaimer: All information provided has been obtained from sources we believe to be accurate, however, we cannot guarantee the information is accurate and we accept no liability for any errors or omissions (including but not limited to a property's land size, floor plans and size, building age and condition). Interested parties should make their own enquiries and obtain their own legal and financial advice. Should this property be scheduled for auction, the Vendor's Statement may be inspected at any Harris Real Estate office for 3 consecutive business days immediately preceding the auction and at the auction for 30 minutes before it starts. RLA | 226409
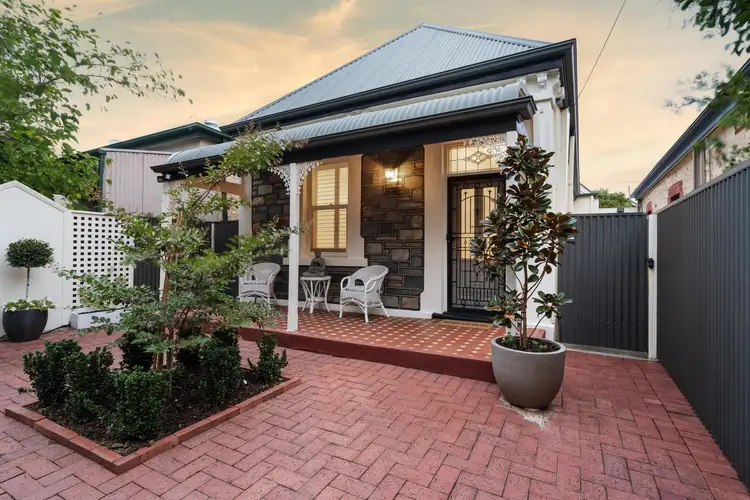
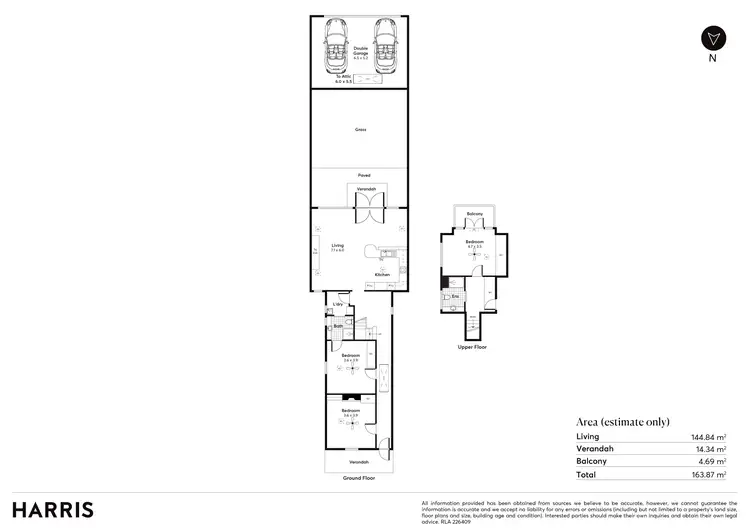
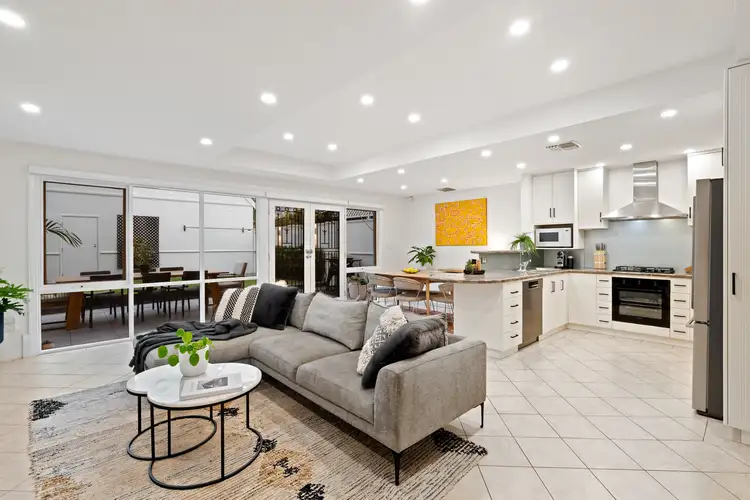
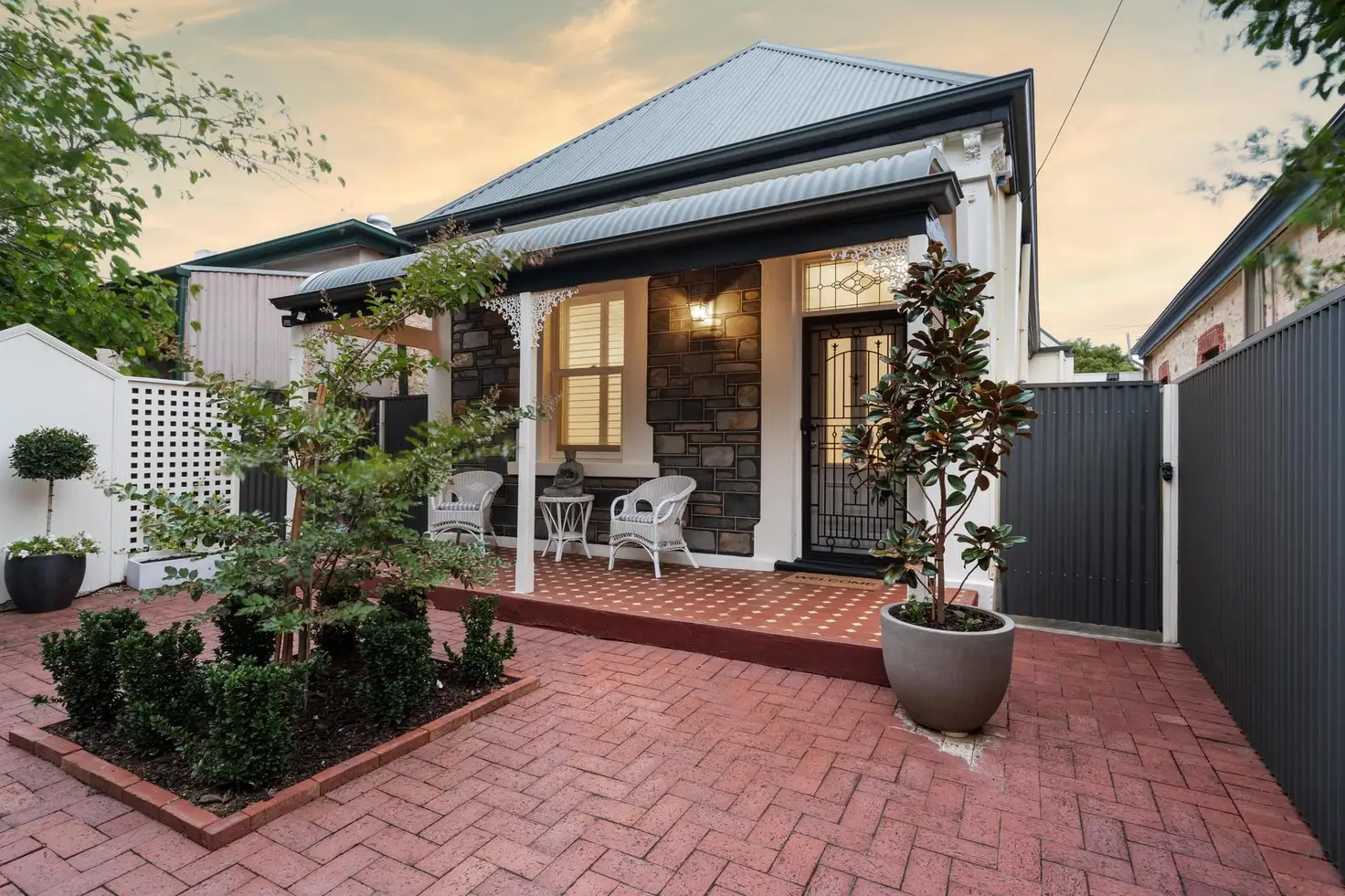


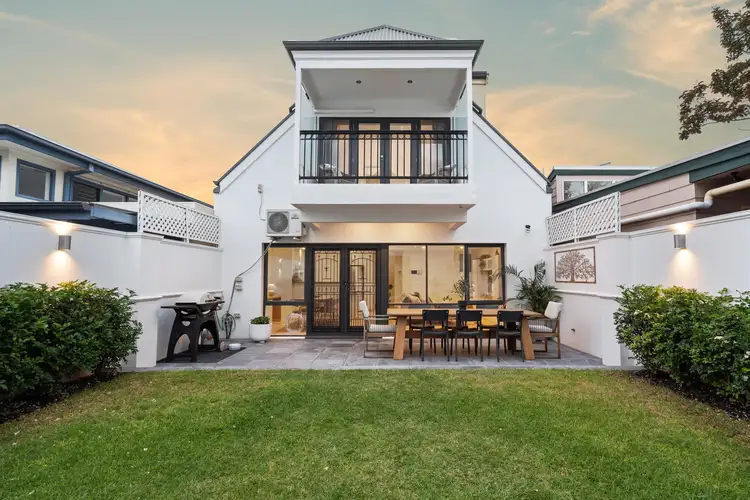
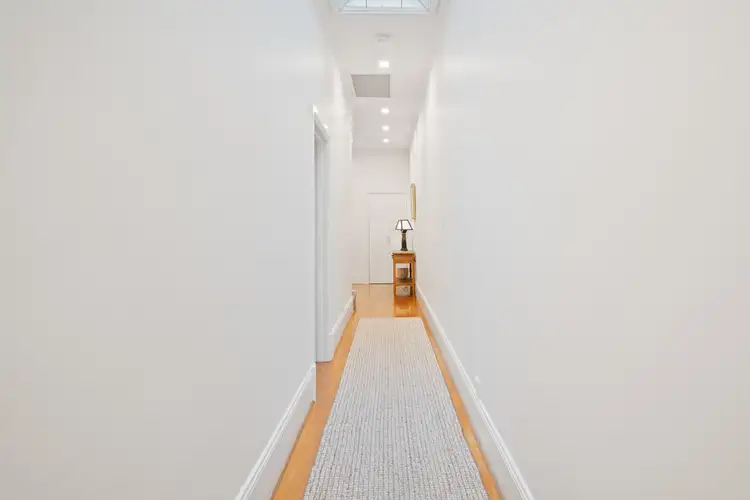
 View more
View more View more
View more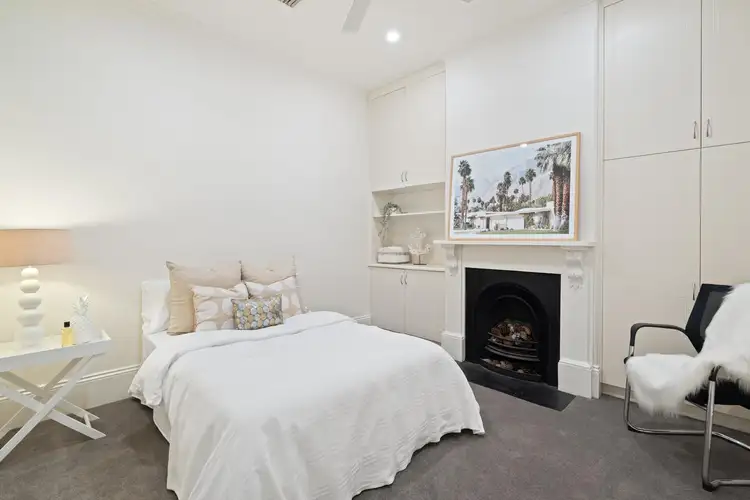 View more
View more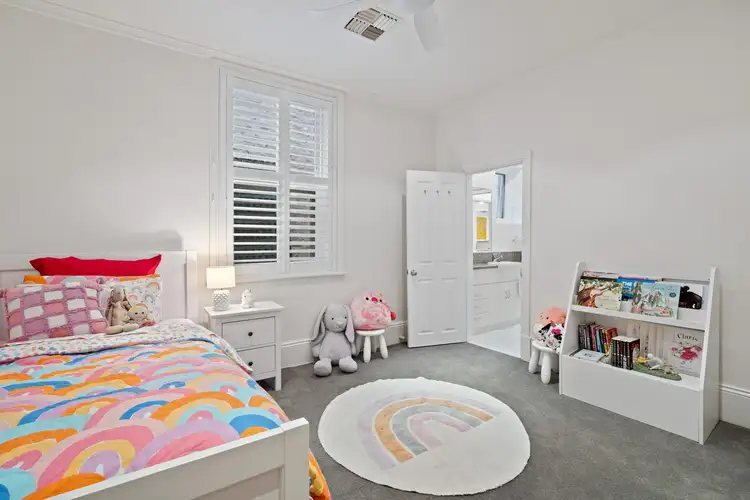 View more
View more
