$660,000
5 Bed • 2 Bath • 2 Car
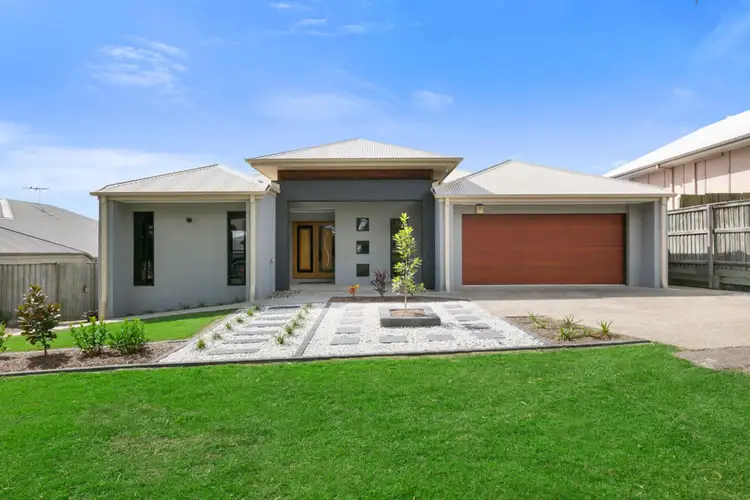
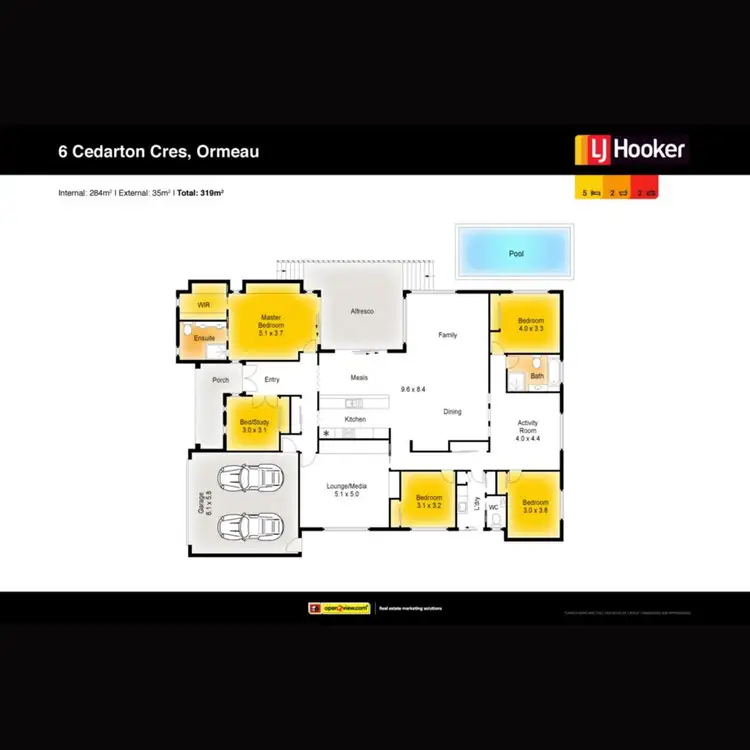
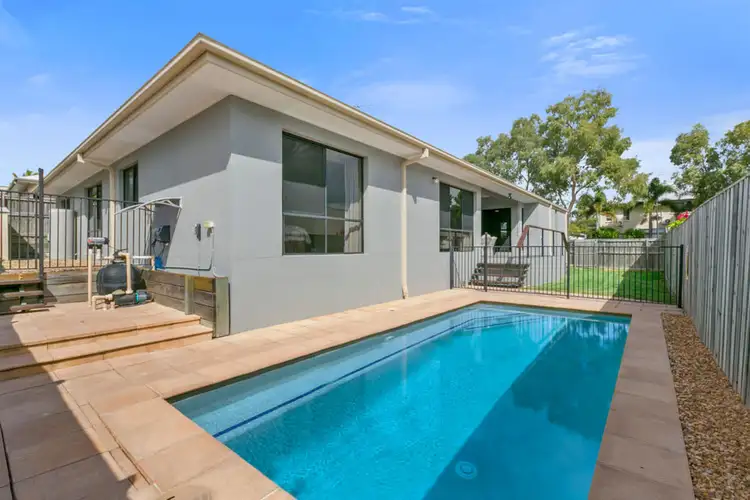
+17
Sold
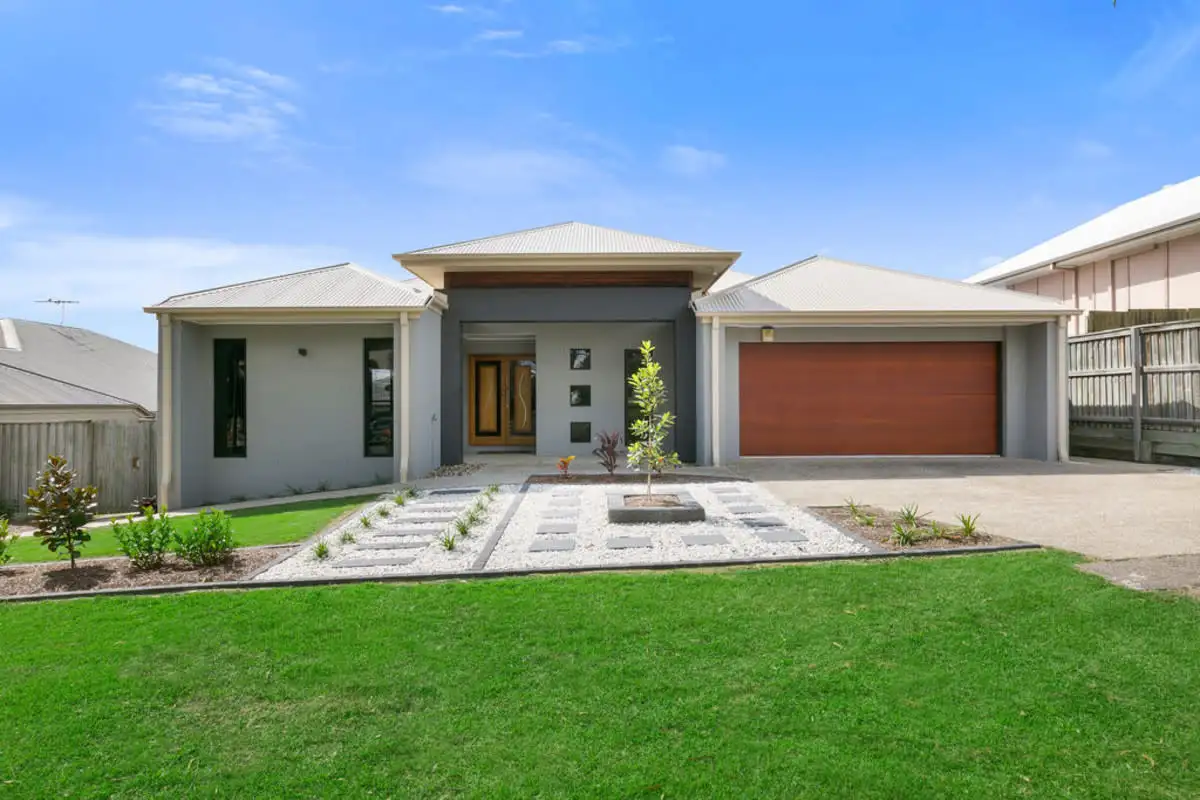


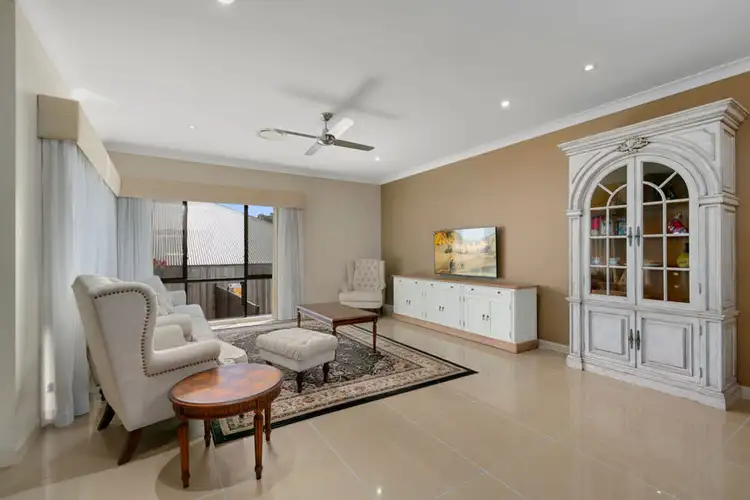
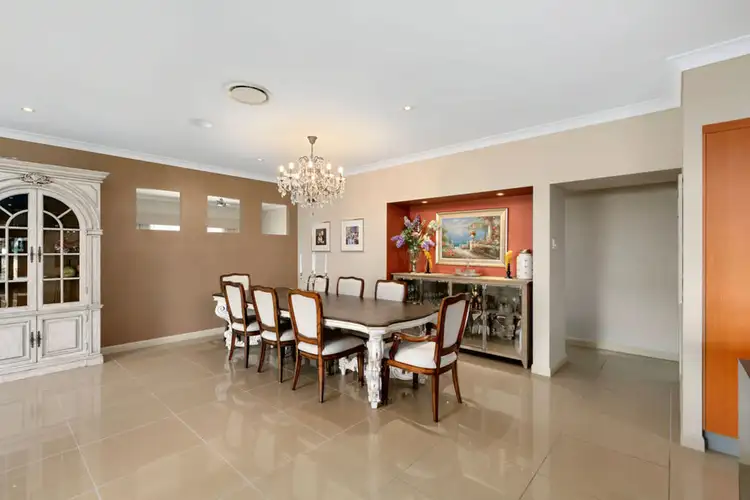
+15
Sold
6 Cedarton Crescent, Ormeau QLD 4208
Copy address
$660,000
- 5Bed
- 2Bath
- 2 Car
House Sold on Mon 23 Jul, 2018
What's around Cedarton Crescent
House description
“Quality Family Living That Is Second To None”
Interactive media & resources
What's around Cedarton Crescent
 View more
View more View more
View more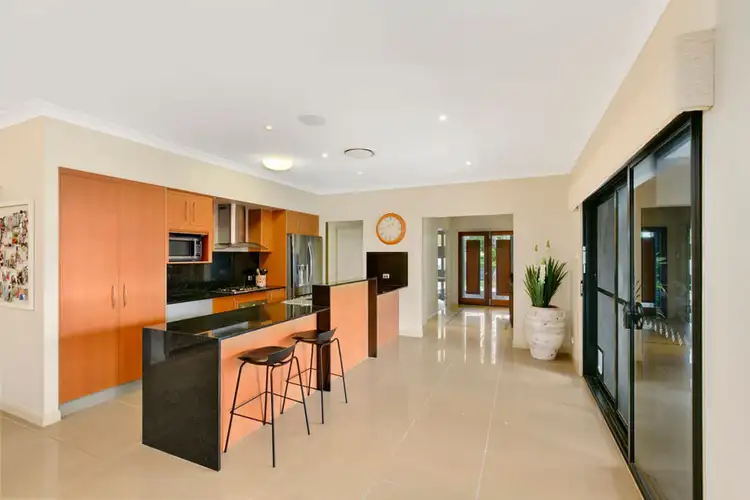 View more
View more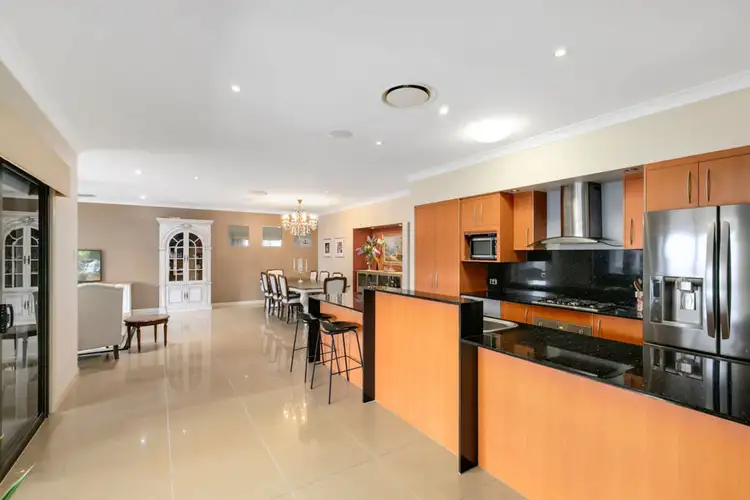 View more
View moreContact the real estate agent
Nearby schools in and around Ormeau, QLD
Top reviews by locals of Ormeau, QLD 4208
Discover what it's like to live in Ormeau before you inspect or move.
Discussions in Ormeau, QLD
Wondering what the latest hot topics are in Ormeau, Queensland?
Similar Houses for sale in Ormeau, QLD 4208
Properties for sale in nearby suburbs
Report Listing

