Nestled in the popular Smithfield Village Estate, this meticulously designed home blends elegance with practicality over a seamless layout. Stepping inside, you are greeted by the stunning aesthetic of timber-look tiles that adorn the entirety of the residence, setting a tone of warmth and sophistication.
Luxurious Living Spaces
The heart of the home unfolds into an expansive open-plan living and dining area, bathed in natural light, promoting a sense of openness and fluidity ideal for both relaxing and entertaining. The large rear patio extends the width of the home, offering a splendid outdoor entertaining area that promises endless enjoyment for family and friends.
Gourmet Kitchen
Catering to the home chef, the kitchen is a masterpiece of design and functionality, boasting state-of-the-art appliances, ample storage, and sleek countertops, making meal preparation a pure delight.
Rest and Retreat
Accommodation comprises four generously proportioned bedrooms, each designed as a tranquil retreat. The master bedroom is a statement in luxury, featuring a walk-in robe and an ensuite bathroom, providing a private sanctuary for relaxation. The other three bedrooms are equipped with sliding panel robes, offering ample storage while maintaining sleek lines and uncluttered spaces.
Outdoor Oasis
The home is framed by over $30,000 worth of professionally designed landscaping and yard work, featuring low-maintenance AstroTurf in both the front and back yards, allowing more time for relaxation and leisure. The side access is great for storing a boat or caravan, perfect for those who love outdoor adventures.
Sustainability and Efficiency
With an eye towards sustainability, the residence boasts 6.6kw of solar panels, ensuring energy efficiency and reduced utility bills, making this home as kind to the environment as it is to your wallet.
A Lifestyle of Convenience
This home is a testament to thoughtful design and luxury living, promising a lifestyle of convenience, comfort, and elegance. Whether you're basking in the serene interiors, entertaining under the stars, or exploring the great outdoors, this home caters to every facet of modern family life.
2 minutes to the James Cook University
5 mins to Trinity Beach
3 minutes to Smithfield Shopping Centre
2 minutes to the new overpass
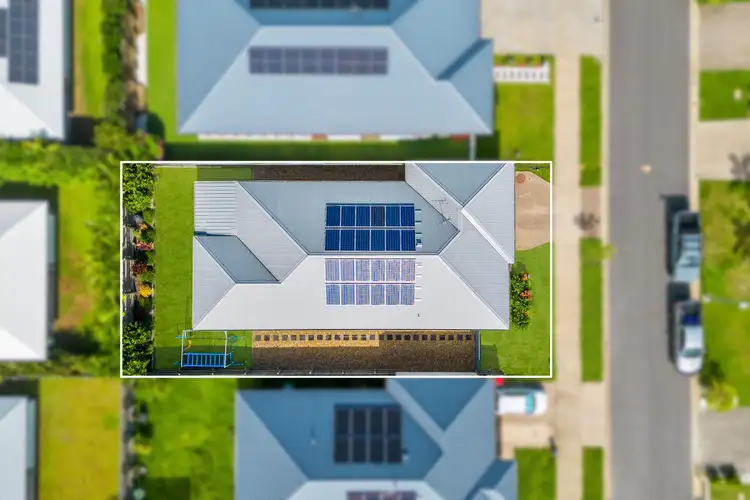
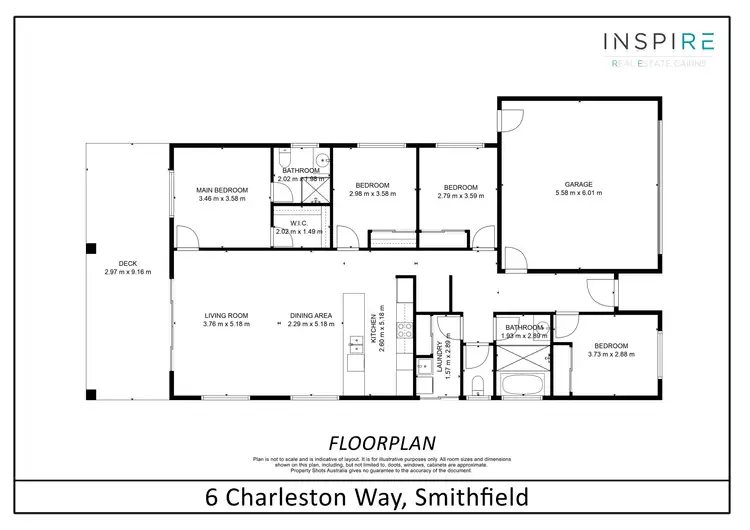




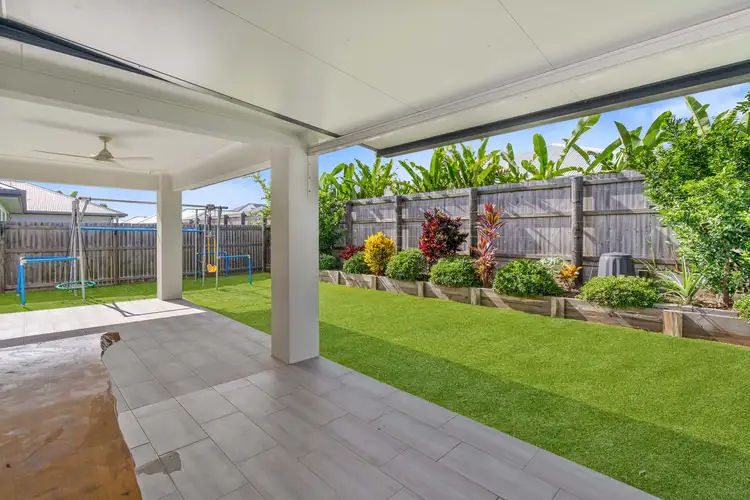
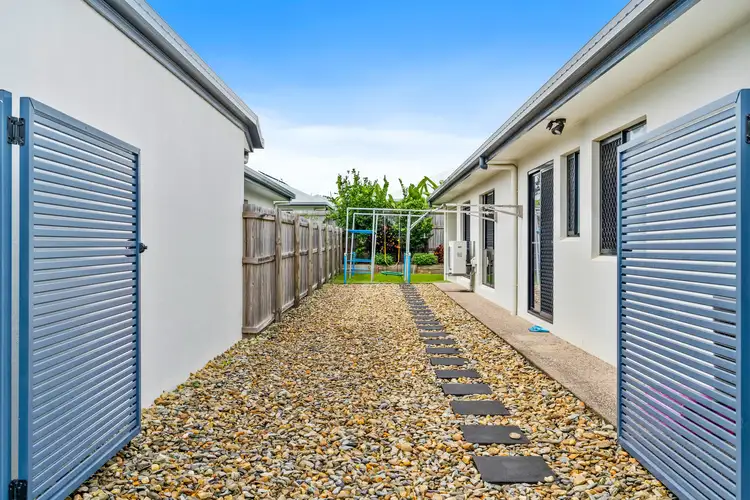
 View more
View more View more
View more View more
View more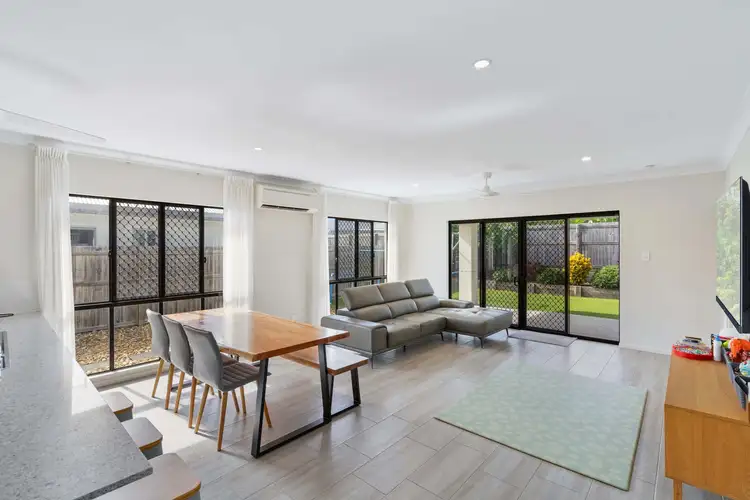 View more
View more
