Combining family comfort, timeless elegance, and resort-style entertaining across a sprawling 4,520sqm of landscaped grounds, welcome home to 6 Charmere Place. Inside, four generous bedrooms with built-in storage and ceiling fans provide space for the whole family, complemented by a dedicated study for working from home & the additional gym / studio. The master suite is a private retreat, complete with serene backyard views, a walk-in robe, and spa ensuite. The versatile floorplan presents multiple living arrangements to suit families of all sizes. At the heart of the home, a grand timber kitchen with granite benchtops and generous storage connects seamlessly to the tiled family room, ideal for everyday living. A carpeted formal lounge captures views over the sweeping front verandahs and landscaped gardens, while the separate rumpus room, framed by elegant bay windows, is bathed in natural light and overlooks the entertainer's haven beyond - offering space for both quiet retreat and vibrant gatherings. Imagine long summer days by the sparkling in-ground pool before gathering under the outdoor alfresco. Here, the inviting aroma of wood-fired pizza drifts from the custom-built oven, setting the stage for unforgettable evenings shared with friends and family. The property offers outstanding car accommodation with a double garage with internal access, purpose-built caravan carport with easy drive-through access to the 9x9m Colourbond shed with power, lighting, and excellent storage for all your hobbies and equipment. Welcome to a property that truly has it all.
Additional Internal Features
• 4 generous bedrooms with built-in-storage & ceiling fans + separate office, gym/studio
• Master bedroom boasts back yard views, walk-in wardrobe & ensuite
• Two functional bathrooms with separate shower & separate bath
• Grand timber kitchen with granite benchtops & extensive storage availability
• Formal lounge & dining + open plan family/ meals area adjoining kitchen
• Huge separate family room with feature bay windows & wood fireplace
• 2 x ducted evaporative cooling units + reverse cycle split system
• 2.7m ceiling height with three-step cornices in entry, kitchen, and dining
Additional External Features
• Front veranda with brick & timber pillars (30.8m long) with beautiful garden views
• Inground swimming pool with shade sail lounge area & brick pump house
• Extensive entertaining areas including:
o Pitched covered pergola overlooking swimming pool
o Trellised entertaining with huge custom wood-fired pizza oven
o Rear veranda and timber pergola with cast iron features
• Solar system - 6.6kw with 5.0kw inverter
• Hunter irrigation system (12 stations - lawns & gardens)
• Vegetable gardens with drip system + compost area
• Two garden sheds + rotary & wall-mounted clotheslines
• Security: perimeter cameras + back-to-base alarm
• Combination of native and exotic landscaped gardens
Car Accommodation
• Double lock-up garage with workshop, attic storage, & 3rd toilet
• Double caravan carport with 3.050m clearance & drive-through access to shed
• 9m x 9m Colourbond shed with mezzanine, benches, shelving, and power (10 & 15 amp)
• Sealed gravel driveway with bricked entry and rose borders
General Property Information
• Built 1995 - Extension added 2007
• New Colourbond roof installed to all structures 2024
• 4,520sqm block*
• Annual Council Rates $4,104.75* pa
• Sunny North-West orientation

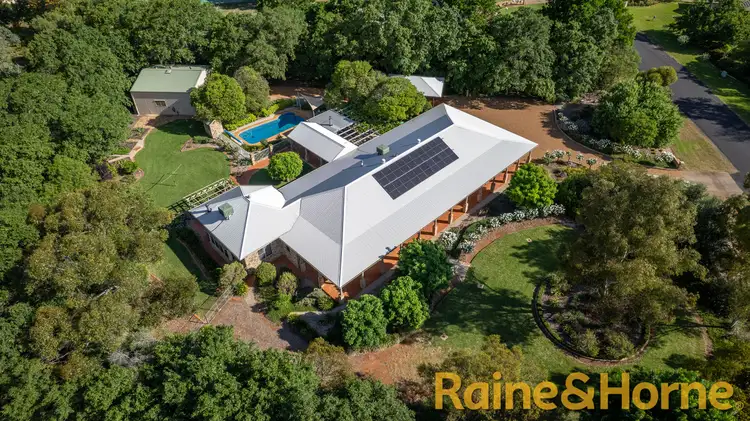
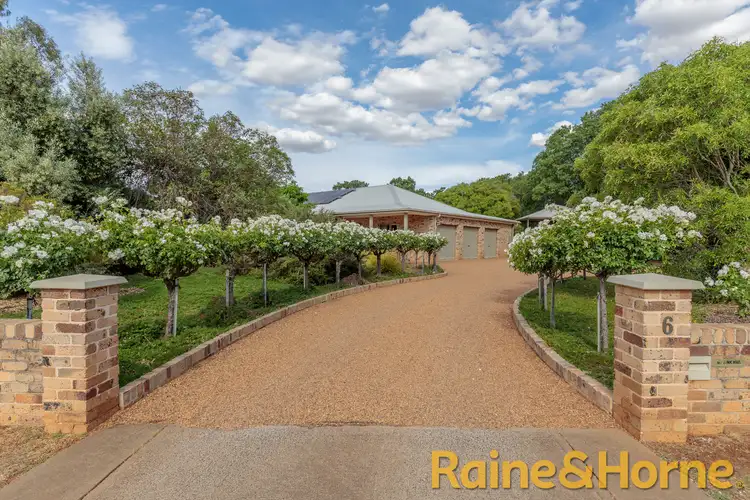
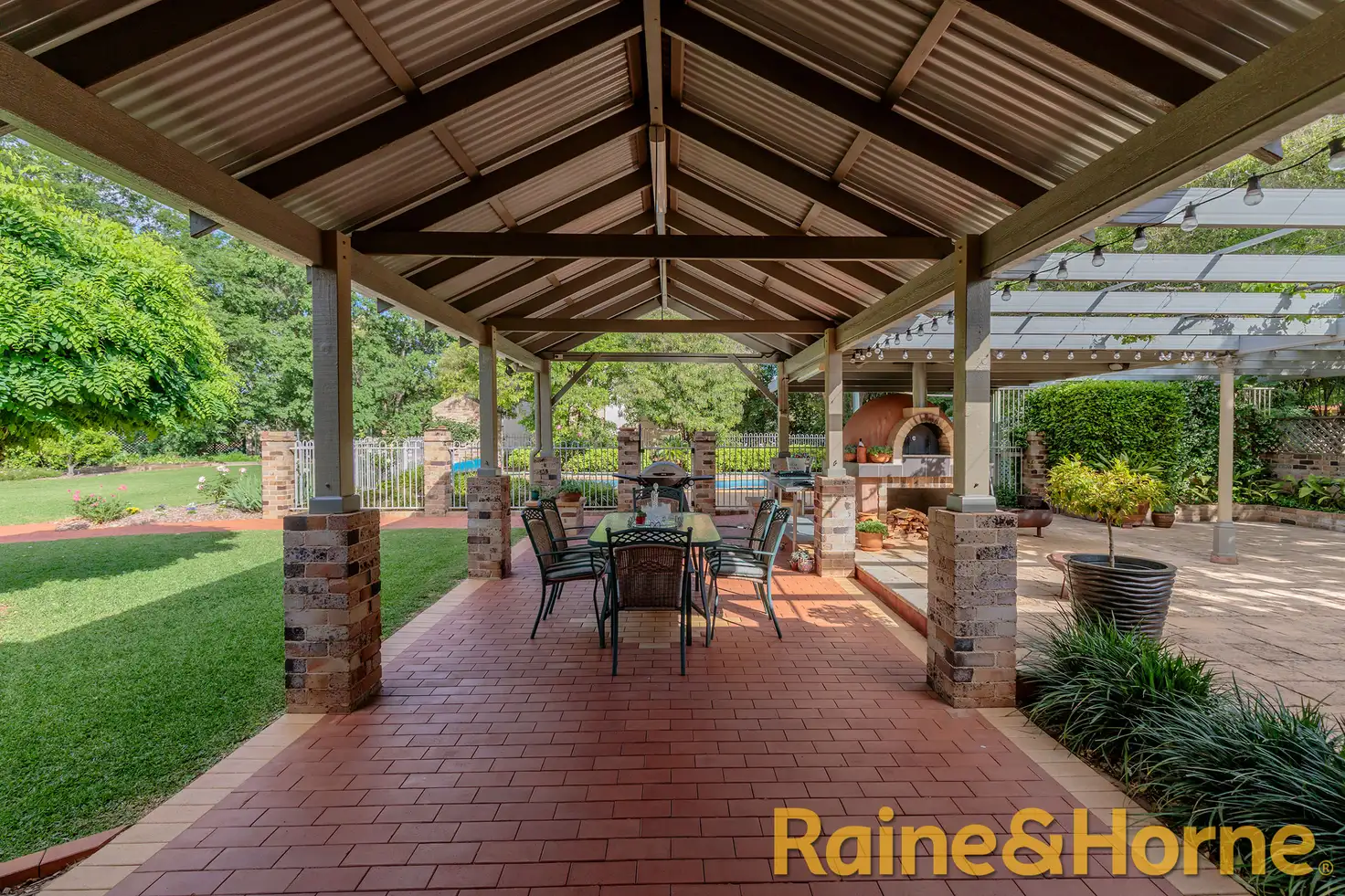


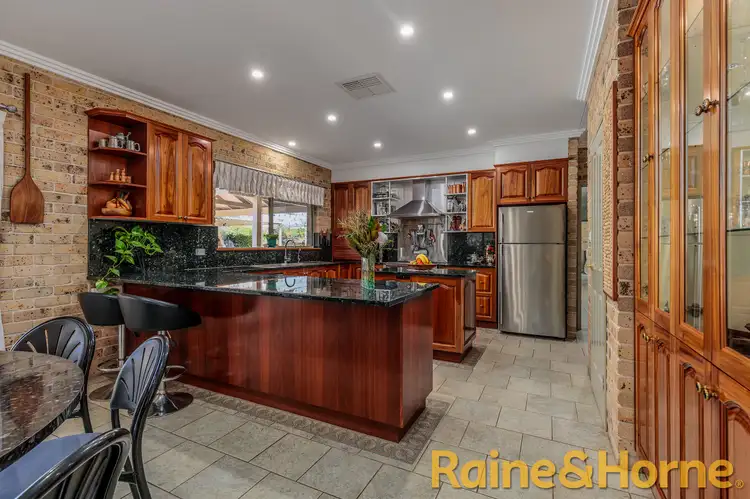
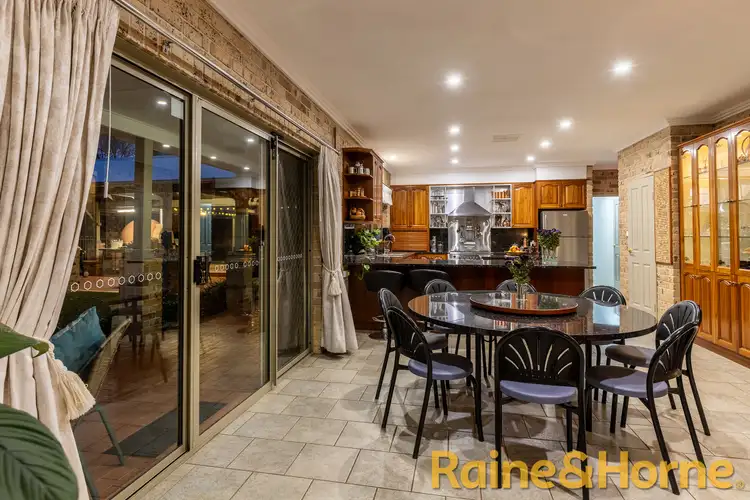
 View more
View more View more
View more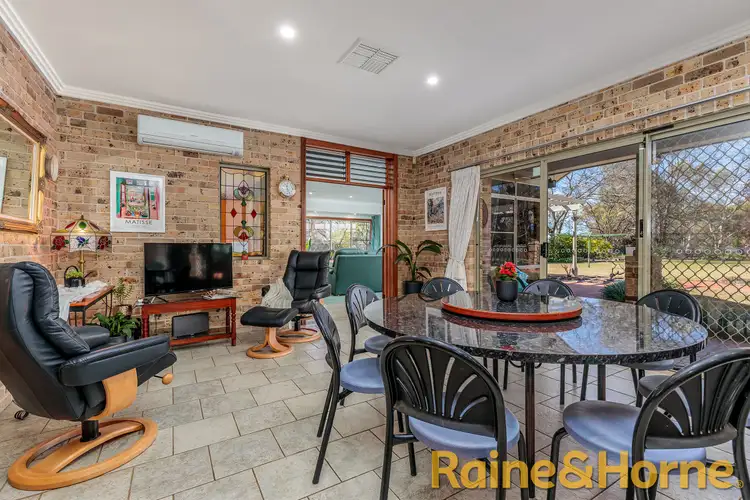 View more
View more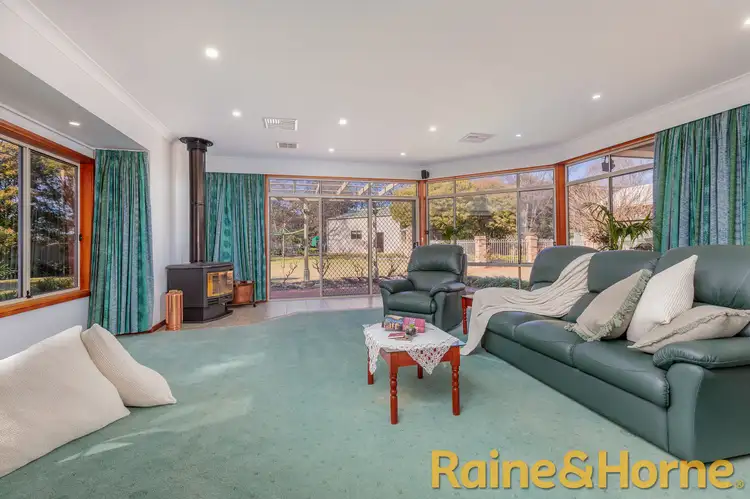 View more
View more

