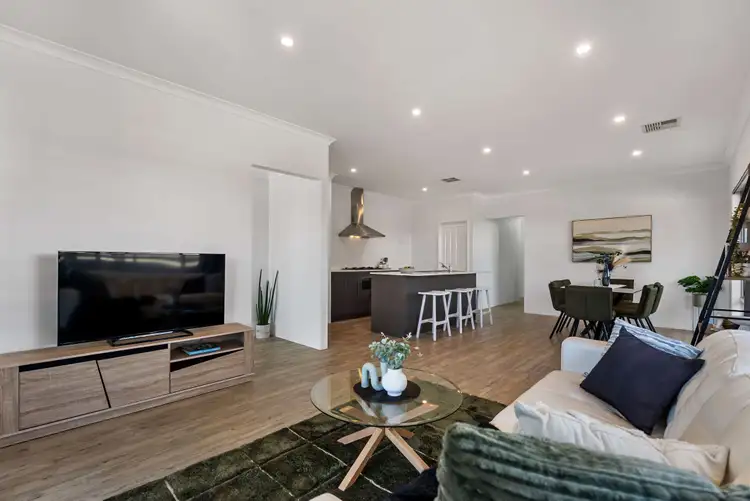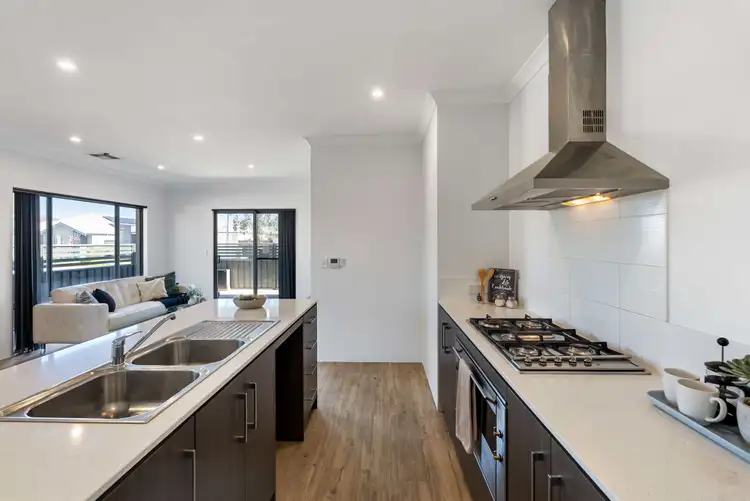What to love:
Situated on perfectly positioned corner block, this four-bedroom, two-bathroom impressions-built home offers the perfect balance of style, comfort, and convenience. Light-filled and inviting, the thoughtful floorplan has been designed for modern living. The master bedroom, located at the front of the home, soaks in the afternoon sun and offers its own ensuite and walk-in robe. Bedrooms two, three, and four are privately positioned at the rear, creating a sense of space and separation for the whole family.
At the heart of the home is a kitchen made for both everyday ease and entertaining. Stone benchtops, a large 900mm Smeg oven, gas cooktop, stainless steel rangehood, and an oversized walk-in pantry provide both function and inspiration for those who love to cook. Overlooking the open-plan living and dining areas, this space feels warm and welcoming with wood-look vinyl plank flooring and LED lighting.
Practicality hasn't been overlooked, with two driveways, a double electric garage with shopper's entrance, and plenty of storage throughout the home.
Located in the sought-after Hilbert Central Private Estate, you'll enjoy the best of both worlds, peaceful surrounds with parks and open space nearby, along with the convenience of nearby Shopping Centres, the train station, and local amenities just moments away. This is a place to create memories and call home.
What to know:
Under offer by SET DATE SALE.
Contact Suraj for buyer feedback range.
Year built: 2016
Land size: 308 sqm
Residence area: 131 sqm (approx.)
Council rates: $2,400 annually (approx.)
Water rates: $1,182.62 annually (approx.)
Rental estimate: $680 to $700 per week.
Features of this exceptional home include, but are not limited to:
• Spacious kitchen with stone benchtop
• Sleek island bench with spacious walk-in pantry
• Top range appliances with 900mm stainless steel oven
• Oversized master bedroom with ensuite and walk-in robe
• Front alfresco with private Colorbond fencing
• Wood-look vinyl plank flooring in main living areas
• Reverse-cycle air conditioning throughout
• LED downlights in living areas
• Electric double garage with shopper's entrance
• Full height built-in robes to all the bedrooms
• Main bathroom with separate toilet
• Full size bathtub
• Good-sized laundry with ample storage
Nearby Amenities:
Sienna Wood Park
Coles Haynes
Dale Medical Centre
Armadale Recreation Centre
Haynes Bar & Grill
Haynes Shopping Centre
Bunnings Armadale
Perth Horse Riding Centre
Armadale Golf Club
Nearby Schools:
Nido Early School
Little Learners Place
Xavier Catholic School
Wungong Primary School
Australian Christian College
Who to talk to:
Suraj Chiluwal on 0450 496 024 or [email protected]








 View more
View more View more
View more View more
View more View more
View more
