Positioned in one of Chapman's most sought-after streets, this spacious family home offers a versatile floor plan with a split-level design.
Meandering down the private garden path, the main level of the home awaits you. Separate lounge and dining rooms lay at either end of the eat-in kitchen, which has been fully renovated and boasts Corian bench tops, a Miele dishwasher and good storage space. Four of the bedrooms, a bathroom and ensuite are located on the upper level which offers sensational views, and the lower level consists of an open-plan living room, kitchenette, bedroom with ensuite and a sun room. This flexible floor plan creates a wonderful opportunity for extended families, blended families or for those who just need separate and versatile living spaces.
Multiple outdoor entertaining areas enjoy the pleasant garden surroundings and outlook, and in the warmer months the salt water in ground swimming pool is sure to be very popular with the whole family and guests!
Improved and added to over the years, the home and block includes ducted gas heating, evaporative cooling, a double carport with automatic roller door, remote controlled awnings at the front and lounge room, 17,000 litre water tank, a dripper system and 9 solar panels.
Combining a superb location with an architecturally designed home, this is an opportunity not to be missed.
Features:
* 1314m2 block
* Dress circle location
* Elevated position with lovely views
* Split-level Pettit+Sevitt designed home
* Lounge room with reverse cycle split system and access to a paved entertaining area
* Dining room
* Renovated, eat-in kitchen with Corian bench tops, a Miele dishwasher and good storage space
* Spacious family room downstairs with a kitchenette
* Sun room with a tiled floor and insulated roof (fly screen enclosed)
* Four bedrooms upstairs, three with built-in wardrobes
* Main bathroom and ensuite upstairs
* Fifth bedroom and additional ensuite downstairs
* Ducted gas heating and evaporative cooling
* Good storage space in the laundry
* In ground, salt water swimming pool
* 9 solar panels
* Double carport with automatic roller door
* Dripper system at the front and rear of the home
* Established gardens with plum, pear, lemon and mandarin trees
* Vegetable garden beds
* Located close to Chapman Ridge and the many walking trails
* In close proximity to the Chapman Shops and Chapman Primary
EER: 0.5
Land Size: 1314m2
Living Size: 197m2
Land Rates: $3,394 p.a (approx.)
Land Value: $561,000 (approx.)
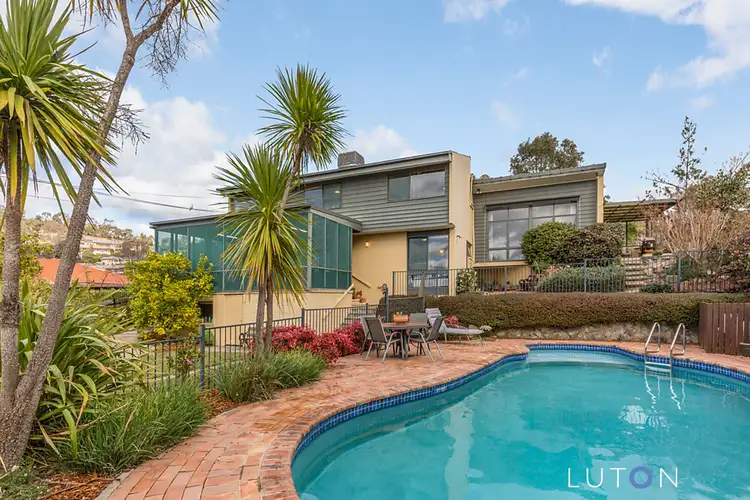
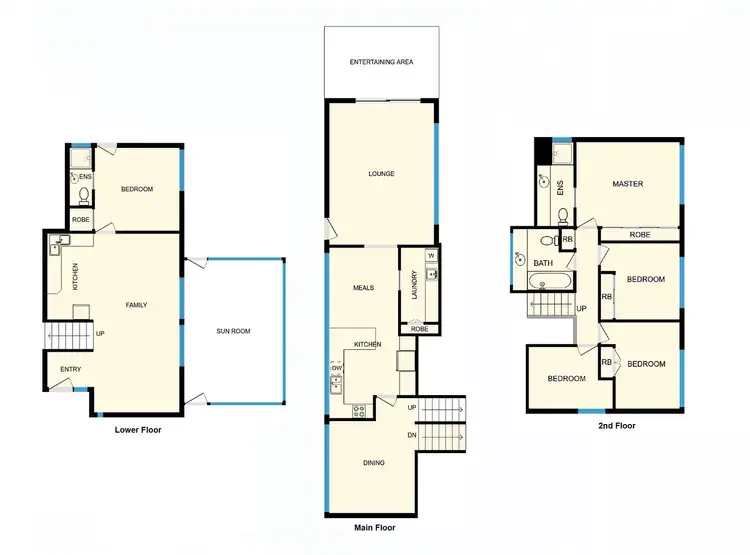
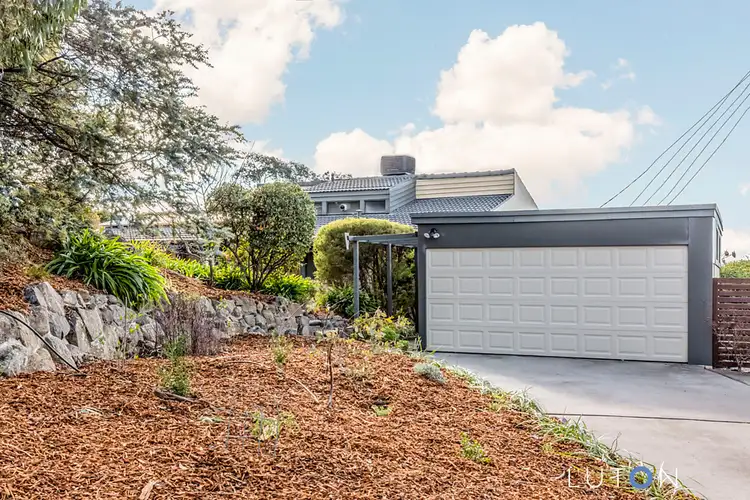



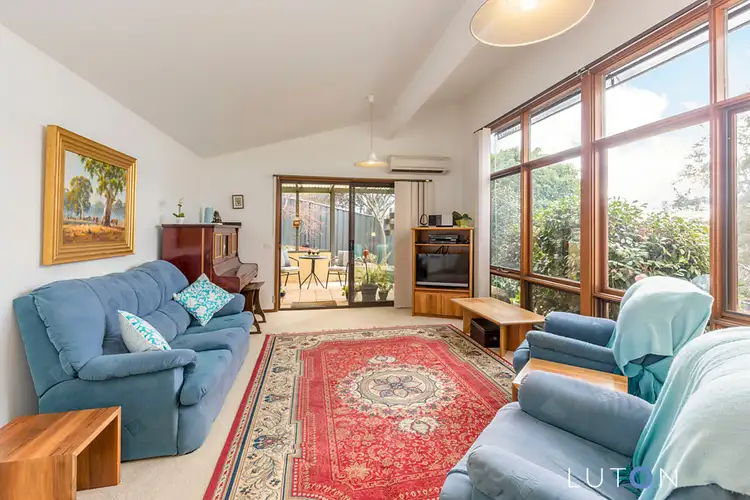
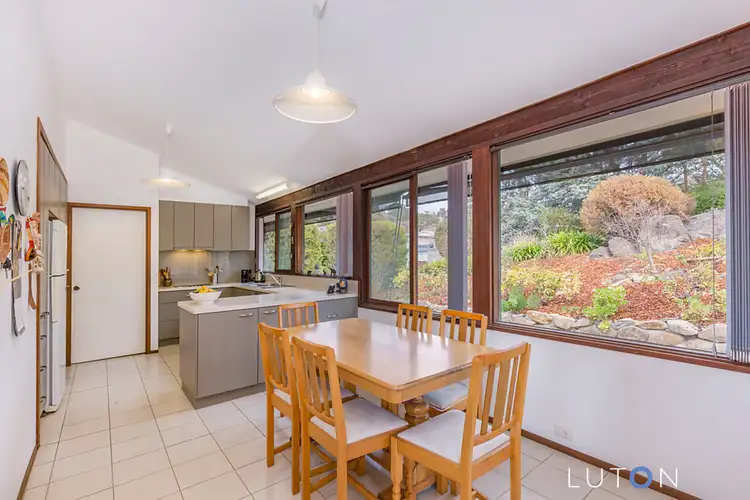
 View more
View more View more
View more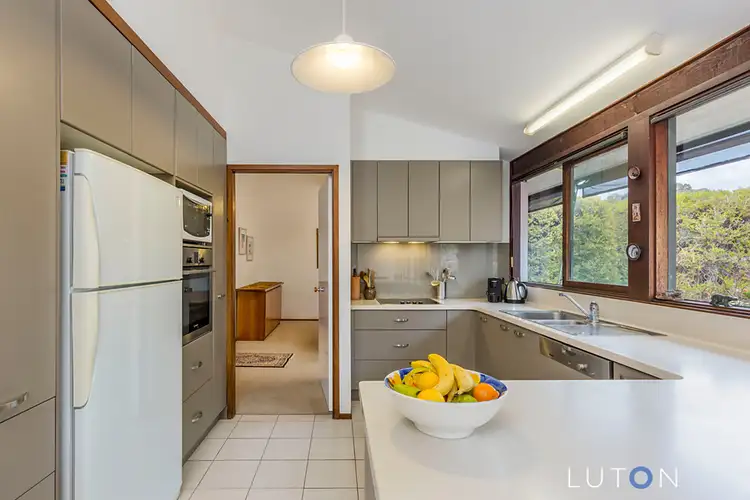 View more
View more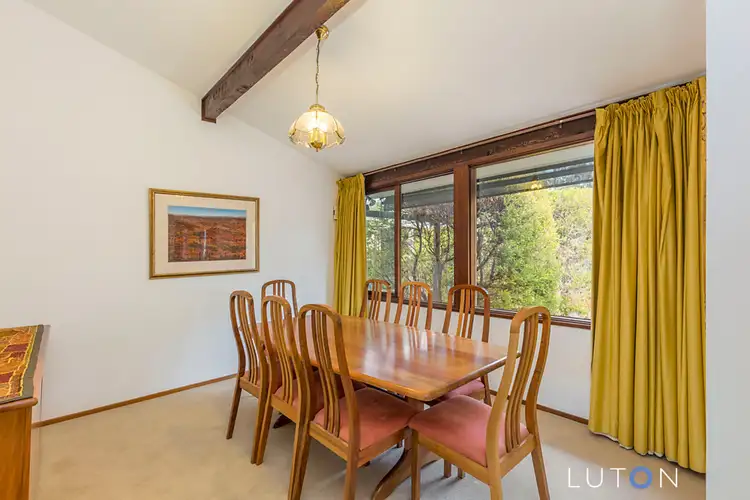 View more
View more
