Tucked away behind a private, tall and incredibly secure wall, sits a unique and beautifully presented property that is a true hidden treasure chest, simply bursting at the seams with features
that are as good as gold. This fully furnished, tri-level home is sure to impress and amaze, as every possible need has been met and true attention to detail has been generously paid. The lower level is
home to a meticulous, sparkling kitchen featuring a meals area, gas stainless steel appliances and incredibly generous storage which includes a walk-in pantry. The heart of the home is further
complemented by ample servery windows perfect for year-round entertaining. With separate dining and living areas that both flow to the rear garden, this level is sure to be the family favourite.
The second level of the home is a sheer delight with a large living area that opens onto the gorgeous, well maintained low maintenance front garden. Sit back and enjoy the sounds of not one but two delightful water fountains and bask in the glorious morning sun. The first of four bedrooms is located on this level with its own separate entrance, perfect for guests or teenagers alike. Complimented with underfloor hydronic heating to keep your family toasty warm and a spacious powder room, you
can be assured family members or visitors know the true meaning of comfort.
Level three reveals the remaining 3 bedrooms, all complete with their own balcony entrance. The family bathroom can be found here and the master bedroom features its own light-filled ensuite to
ensure family harmony. Take in the stunning view of your rear gardens from this level or watch your friends and family dance the night away on the spacious decked outdoor entertaining area below.
The rear yard is a true highlight. From the cosy fire pit with outdoor seating to the newly constructed BBQ Hut with plumbing and electricity, this is an entertainer's dream regardless of the season.
With 2 ample outdoor sheds, storage is not an issue and neither is the garden or sizeable vegetable patch, as the yard is home to two 1500 litre water tanks. We couldn't blame you if you never wanted
to leave this area and the fact that it also features a sizeable home office with all the necessary connections, including NBN, means you never have to! Work from home or create the perfect man
cave, the choice is yours.
The home is serviced by a one and a half car lock up garage with further hidden storage areas, and
sits proudly on an extremely generous 725m2 block.
Features include:
• To be sold fully furnished including a stunning G Schwechten-Berlin upright piano and a 3.7-metre Stessle tin boat with a Marina Marathon 25 Horse Power motor, all safety equipment, electronic fish finder and the trailer.
• 4 bedrooms, 2 bathrooms with a full powder room
• Kitchen with meals area, separate dining and 2 living areas
• Surround Sound in the ground floor level living area
• Hydronic underfloor heating over two levels
• Huge outdoor entertaining area featuring plumbed BBQ Hut with electricity
• Home office with separate entrance and all the connections
• Huge outdoor vegetable patch and gorgeous water features
• Low maintenance front and rear gardens on a 725m2 block
Don't delay, pick up the phone today and call Fiona Hodgson on 0477 157 755 or Juanita Kouvelis on 0407 831 777 – Personal Assistant to Fiona Hodgson, to book your appointment to inspect this feature packed property.
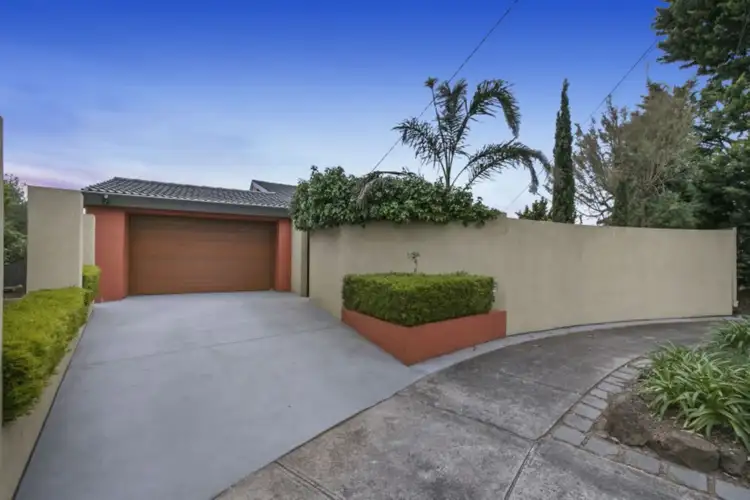
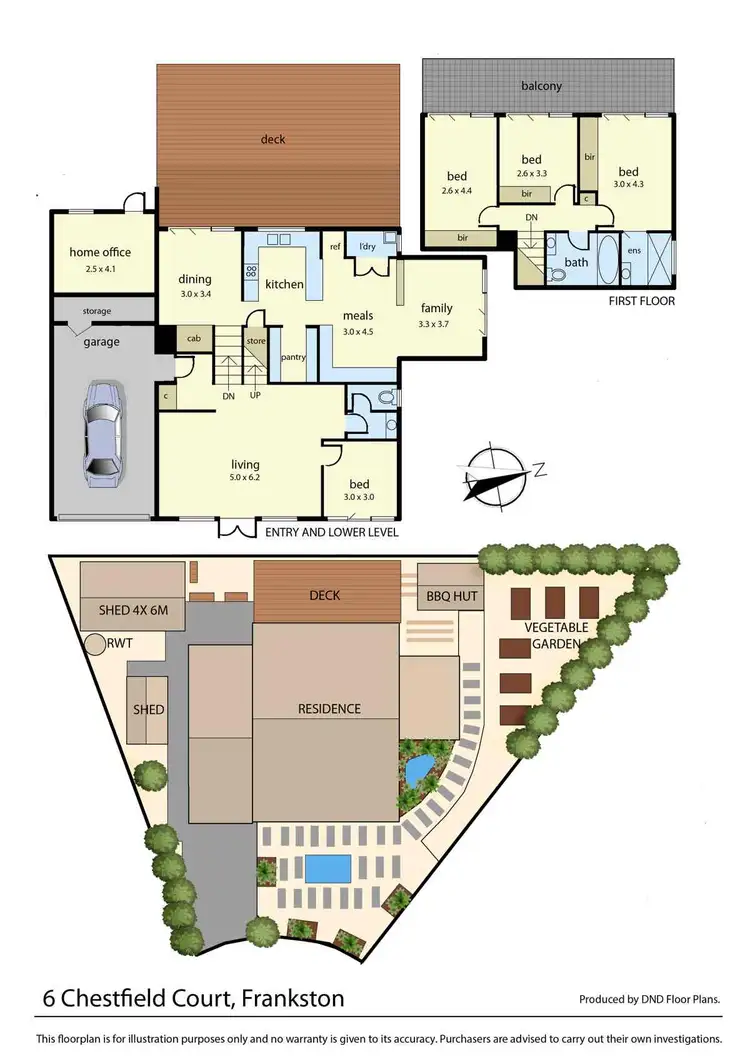

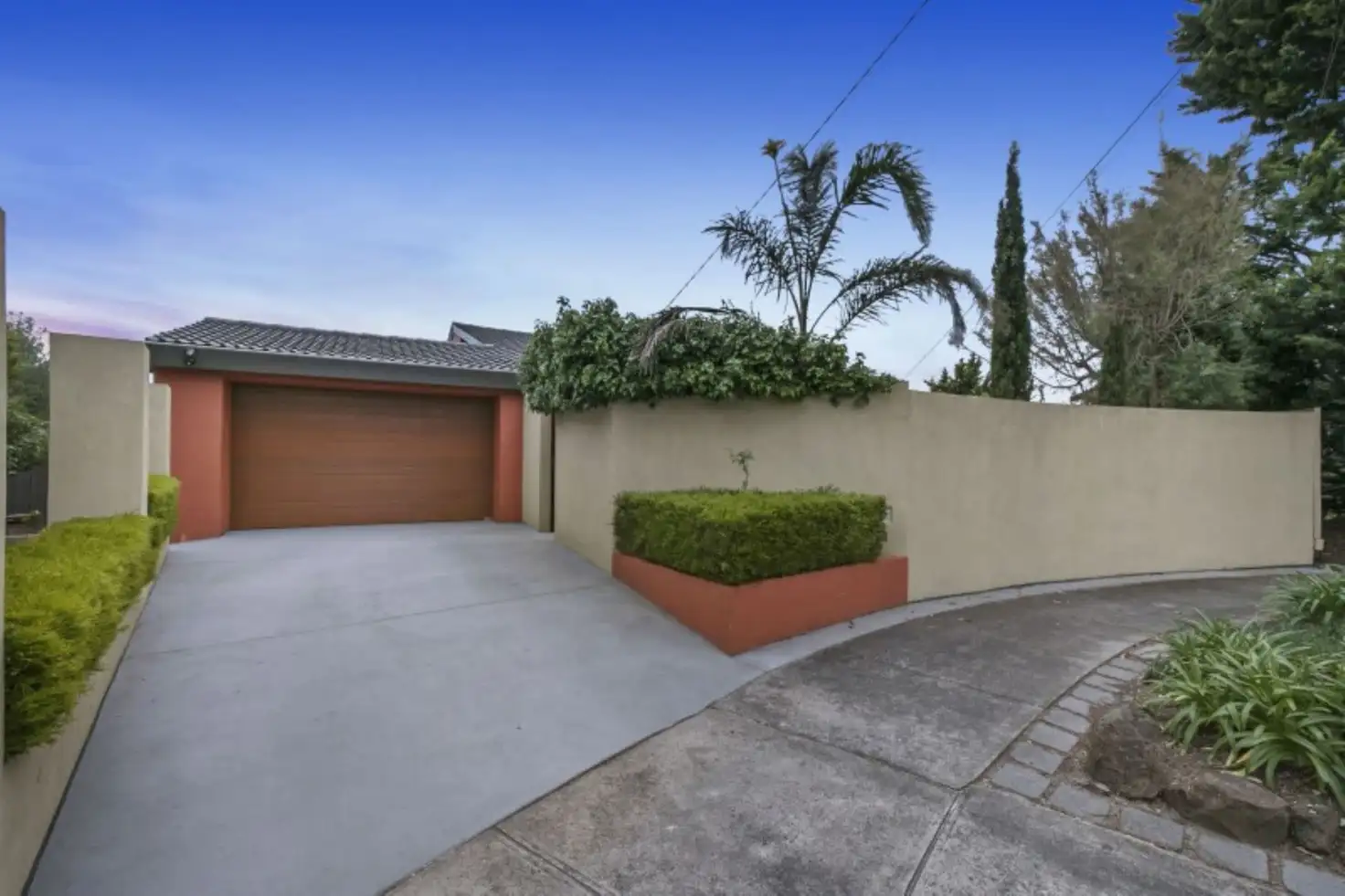


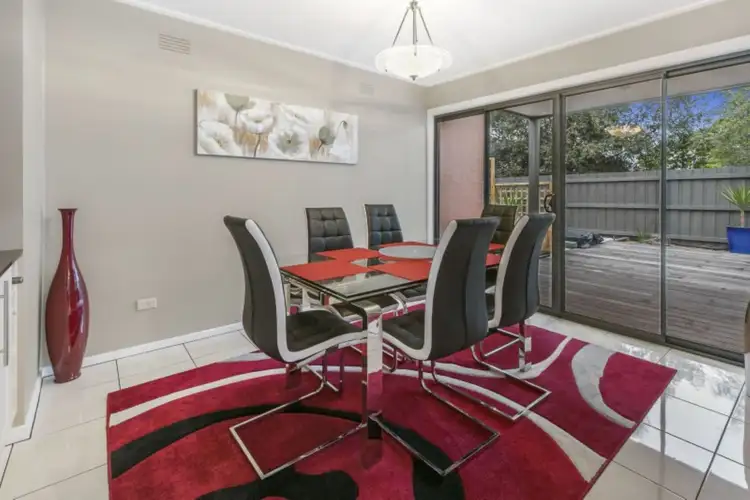
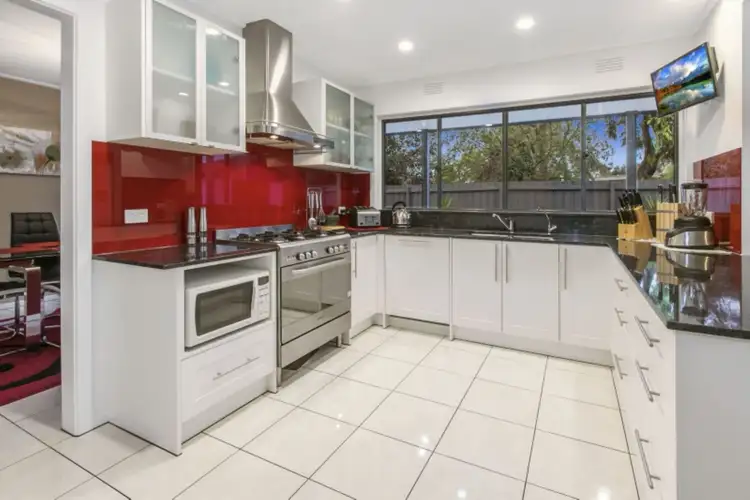
 View more
View more View more
View more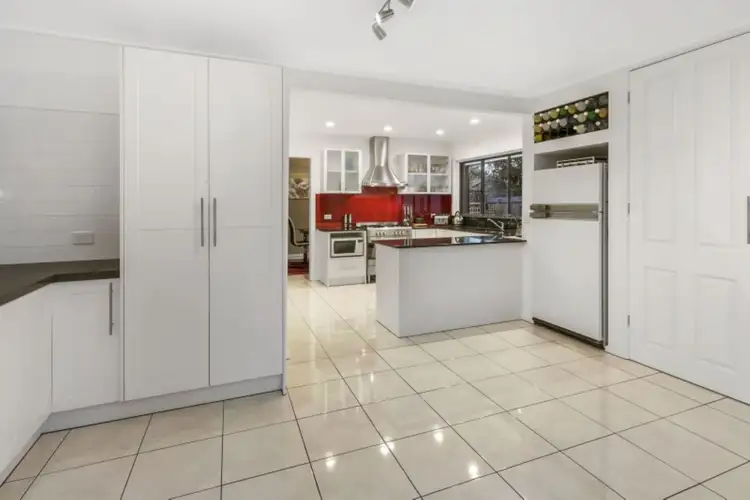 View more
View more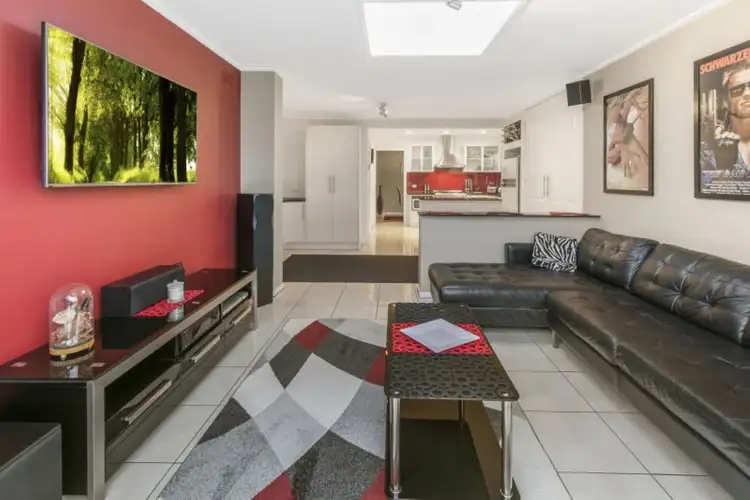 View more
View more
