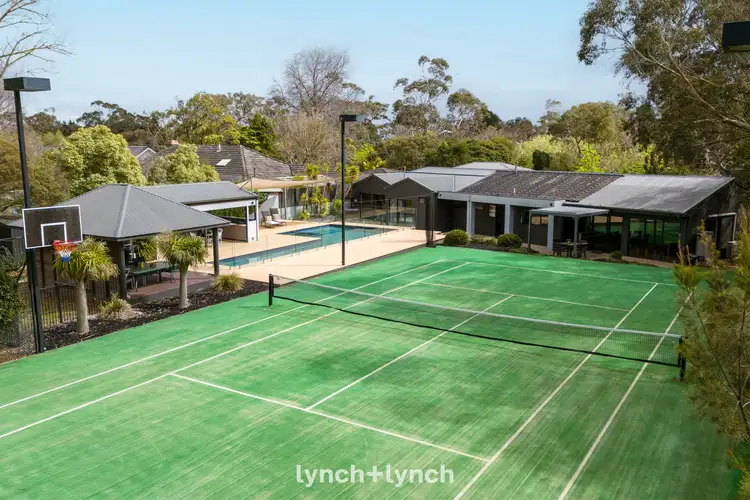The ultimate Frankston South sanctuary, this resort-inspired property, situated on Overport Parks' doorstep, offers a rare blend of luxury, leisure, and family comfort, featuring a pool, spa, pool house, cabana, and a flood-lit tennis court.
Designed across a single expansive level, the home flows through multiple living spaces, including a family room with a fireplace, a rumpus room, and a fully equipped theatre room for a true Gold Class experience. The gourmet kitchen with stone benchtops anchors the home, connecting seamlessly to the outdoor domain where a sparkling pool, spa, cabana and alfresco dining spaces create a private paradise for entertaining year-round.
The main suite features a walk-in robe, sleek ensuite and adjoining home office, while the junior wing provides further bedrooms, a family bathroom and guest accommodation with ensuite and direct pool access. With a triple garage, workshop, ample storage and heating and cooling, this property combines resort luxury with everyday functionality.
The Build
Internal - 345 sqm. (37.1 squares)
External - 114 sqm. (12.2 squares)
Built - 2005
Zoning - General Residential
Roof - Colorbond
Exterior - Rendered brick veneer
Foundation - Concrete slab
Heating - Zoned gas ducted; Wood heater
Heating & cooling - Split systems
Kitchen appliances - Miele coffee machine; Fisher & Paykel double dishwasher; Blanco oven & hotplates
Benchtops - Engineered stone
Flooring - Porcelain tiles; Carpet
Pool - Gas heated; Solar heated; Salt chlorinated
Spa - Fully tiled; Gas heated; Solar heated; Salt chlorinated
The Points of Interest
Overport Park inc. Football, Tennis & Cricket Clubs - 200m
Humpries Road Top Shop - 900m
Derinya Primary School - 1.6km
Mooroduc Highway 1.9km
Frankston High School - 3.5km
Mount Eliza Village - 4km
Peninsula Link - 4.1km
Davey's Bay Beach - 4.6km
The Numbers
Council rates - $4,900 per annum
Settlement - 30-180 days
Deposit - 10%
Contact Nicholas to secure this ultimate home today.








 View more
View more View more
View more View more
View more View more
View more
