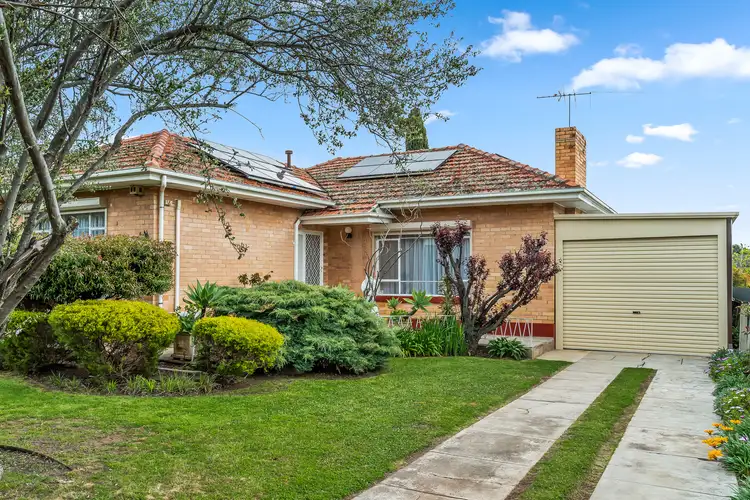Auction 6pm Wednesday 15th October
It's the kind of vintage that's ready to go the distance with a future full of promise. Solidly built on a Torrens titled, eastern suburbs 722m² allotment, parcels like these – nudging the prestige of Poet's Corner - are like gold.
Whether you work with the home's solar-boosted pedigree, landbank for the long term, or start over with a bespoke brand-new build – STCC – you can count on this premier location to do all the heavy lifting.
Well maintained for some 34 years, the comfortable home leads with original timber floors and a spacious sunlit lounge room with garden outlook. To the back, the dining area co-exists with an Alby Turner & Son built kitchen, hosting a Smeg cooktop and Blanco wall oven.
Improvements over time include roller shutter security, split system air conditioning, and a secure single garage.
Three bedrooms stem from the central hallway; the master offering full height built-in sliding robes, the 2nd featuring built-in robes, and all sit within steps of the retro family bathroom and separate WC.
And with a deep, rich backyard ready to encroach upon for an alfresco, pool, or lifestyle addition (STCC), the rewards are clear, whatever your approach: as a safety net for the kids to play, pick fruit, or to make plans of their own.
Magill's coveted amenities are close at hand on this outstanding axis – village shopping, Romeo's Foodland, Woolworths, Magill School and Uni SA Campus, Payneham, The Parade, and the foothills trails.
There's plenty to aspire to in the east – and for Magill at its most versatile, that vision starts here.
Rich renew vibe:
- Solid built family home on a Torrens titled 722m2 allotment
- 16.76m (approx.) frontage
- A short stroll to The Gums Reserve
- A rental-ready option for the investor
- Roller shutter security
- Solar panel efficiency
- Secure single carport with auto roller door
- Polished original timber floors & gas heating to the leading lounge
- Kitchen built by Alby Turner & Son with a Smeg gas cooktop & Blanco wall oven
- Basic vintage bathroom
- Split system R/C A/C to living and master room
- Full height sliding robes to master bedroom
- Built-in robes to second bedroom
- Twin garden/utility sheds
- Immaculate, established low care gardens, shrubs & fruit trees
- Proximity to Uni SA Magill Campus, zoned Magill School & Morialta Secondary College
- In easy reach of Daly Oval & Rostrevor College
Specifications:
CT / 5529/918
Council / Campbelltown
Zoning / GN
Built / 1963
Land / 722m2 (approx)
Frontage / 16.76m
Council Rates / $2,513.80pa
Emergency Services Levy / $130.55pa
SA Water / $248.24pq
Estimated rental assessment / $620 - $670 per week / Written rental assessment can be provided upon request
Nearby Schools / Magill School, Stradbroke School, Trinity Gardens School, Felixstow P.S, Morialta Secondary College, Norwood International H.S, Charles Campbell College, Marryatville H.S
Disclaimer: All information provided has been obtained from sources we believe to be accurate, however, we cannot guarantee the information is accurate and we accept no liability for any errors or omissions (including but not limited to a property's land size, floor plans and size, building age and condition). Interested parties should make their own enquiries and obtain their own legal and financial advice. Should this property be scheduled for auction, the Vendor's Statement may be inspected at any Harris Real Estate office for 3 consecutive business days immediately preceding the auction and at the auction for 30 minutes before it starts. RLA | 226409








 View more
View more View more
View more View more
View more View more
View more
