Discover your dream home in Zuccoli with this impressive 5-bedroom, 3-bathroom property set on a rare 1,000m² block. A luxurious master suite features a spacious bedroom, walk-in robe, and an ensuite equipped with dual vanities, a separate W/C, and a glass-screened shower.
Flexibility and convenience define the additional bedrooms: Bedroom 2 includes a built-in robes and ample storage, while Bedroom 3 boasts his-and-hers built-in robes and a full ensuite. Two more bedrooms are ideally situated near the laundry and a third bathroom. Relaxation is paramount in the main bathroom, which offers a freestanding bathtub.
Entertaining is a breeze in the huge open-plan living and dining areas, seamlessly connected to the verandah through wide glass doors. Climate control is well catered for with split system A/C throughout, including a cassette-style unit in the main living area for efficient cooling.
The galley-style kitchen impresses with a massive island bench, an elegant marble splashback, and a breakfast bar. Built-in oven and microwave, ample storage, and a double pantry make this kitchen both stylish and functional.
Step outside to an expansive outdoor area that overlooks a large inground pool with Pebble Crete surrounds and built-in seating, perfect for both relaxation and entertaining. A covered area with fans ensures comfort throughout the year, regardless of weather conditions.
A generous yard offers ample space for kids and pets to play, while a dual access gate next to the garage provides secure off-street parking for a caravan or trailer. Street appeal is enhanced by a unique wood-look roller door, an extra-wide driveway, and architecturally designed eaves that add distinctive charm.
Combining luxury, space, and exceptional features, this Zuccoli gem is ready to become your new home. Contact us today to make it yours!
Property Highlights:
• Impressive 5 Bedroom, 3-bathroom home set on rare 1,000m2 block in Zuccoli
• Luxurious master bedroom ensuite and walk in robe
• Ensuite boasts dual vanities, separate W/C and glass screened shower
• Bedroom 2 has plenty of storage
• In the 3rd bedroom you'll be treated to his & hers built in robes, and full ensuite
• Across the home are another two bedrooms with the laundry and 3rd bathroom between them
• Relax in a freestanding bathtub in the main bathroom
• Huge open plan living & dining area is idea for entertaining, and the doors to the verandah slide and stack wide open to merge the spaces
• Split system A/C throughout with cassette style in the main living space for fast efficient cooling
• Neutral tiles all through the home allow you to add your own personal touch and splashes of colour to suit your taste
• Spacious galley style kitchen includes a massive extra wide island bench, matching marble splash back and breakfast bar provide an eye-catching space to sit and eat with guest
• Built in coffee machine and microwave, plenty of storage and double door walk in pantry make this very classy kitchen a pleasure to cook in with a freestanding 90cm oven with a gas stove top
• The outdoor entertaining space looks over the pool, with fans overhead and extra deep it protects you from the sun and rain throughout the Territories seasons
• You never thought you'd see it – a block in Zuccoli with a yard! Bring the mower for this block as there's plenty of room the kids and pets to run around
• Down the side of the garage there is even a dual access gate to securely park a caravan or trailer off-street
• Large inground pool completes this ideal home, with Pebble Crete surrounds and built in seats around a corner its great for a splash as well as a quiet relaxing drink
• Wood look roller door and an extra wide driveway along with architecturally designed eaves give the home a unique street appeal and plenty of parking for guests
Key Neighbourhood Features:
• Zuccoli IGA (600m)
• Zuccoli Primary School (1.6km)
• Mother Teresa Catholic Primary School (2km)
• Good Shepherd Lutheran College (3.3km)
• Coolalinga Central (4.7km)
• Fresh Point Cafe Bellamack (5km)
• Palmerston Regional Hospital (5.9km)
• Gateway Shopping Centre (6.5km)
• Palmerston Water Park (6.5km)
• Marlow Lagoon Recreational Area (7km)
Additional Information as follows:
• Council Rates: Approx $2,234.50 per annum
• Year Built: 2017
• Planning Scheme Zone: Low Density Residential
• Area under Title: 1007sqm
• Status: Vacant Possession
• Rental Estimate: $850-$900 per week
• Settlement Period: 45 days
• Easements as Per Title: Electricity supply Easement to Power and Water Corporation
Interested in knowing more about this property? Submit an enquiry to receive an instantaneous email with a link to property reports and more!

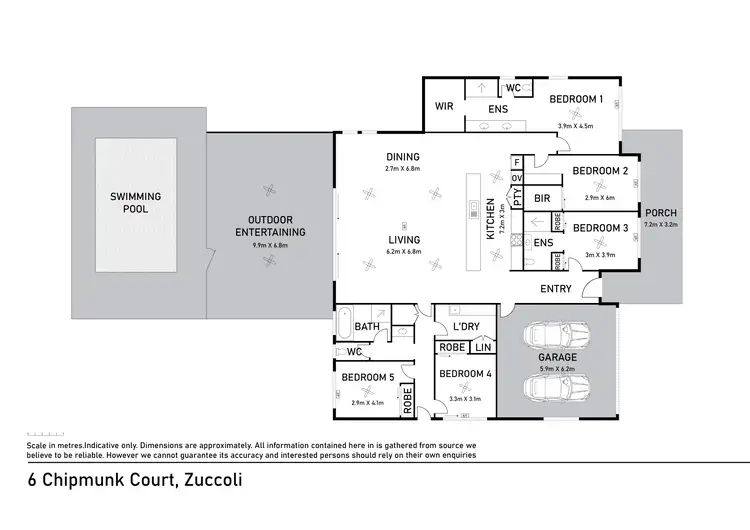
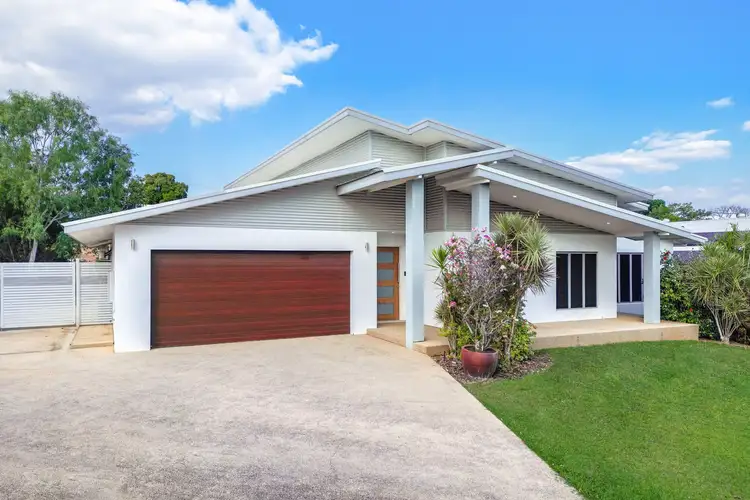
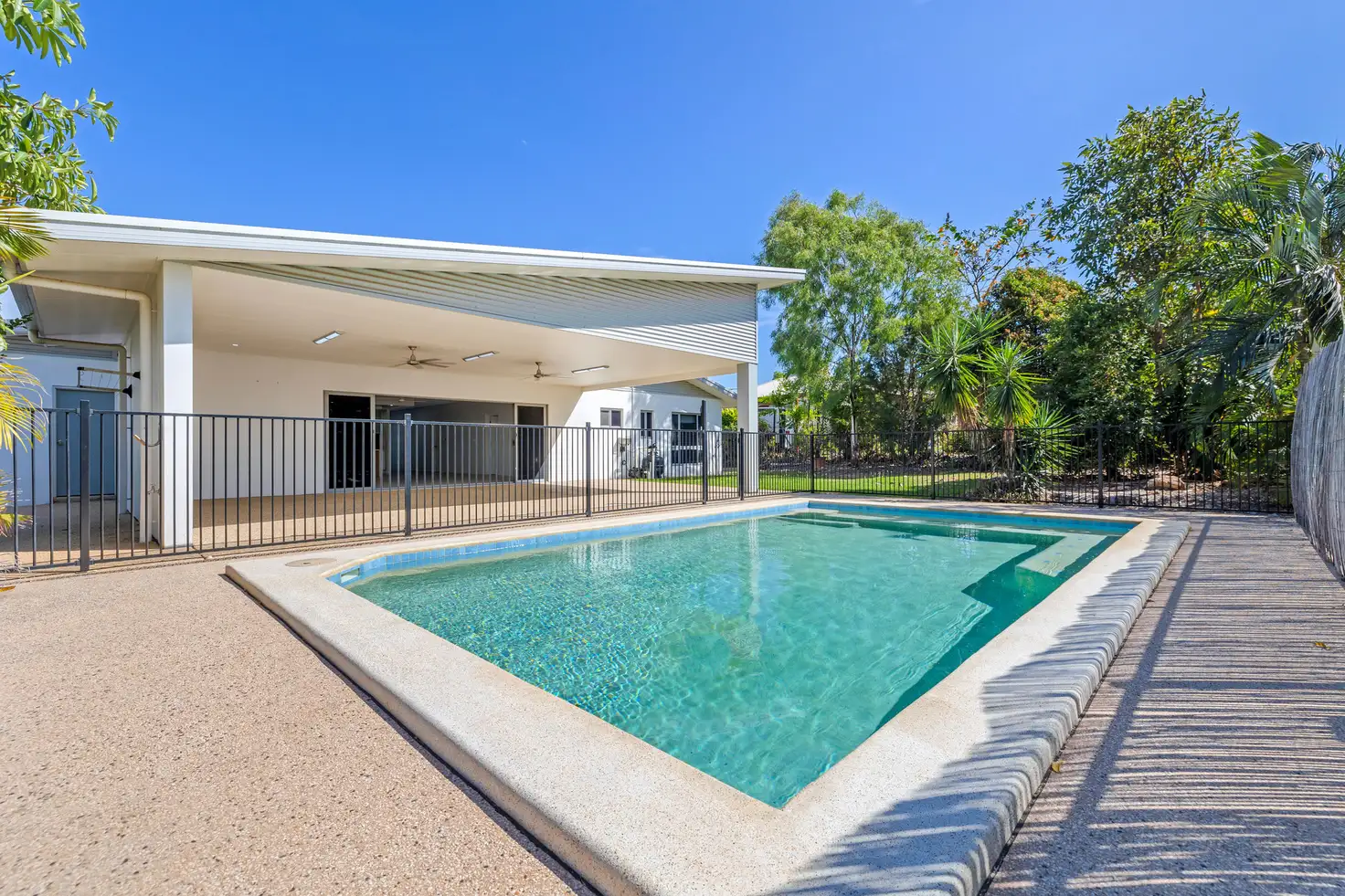


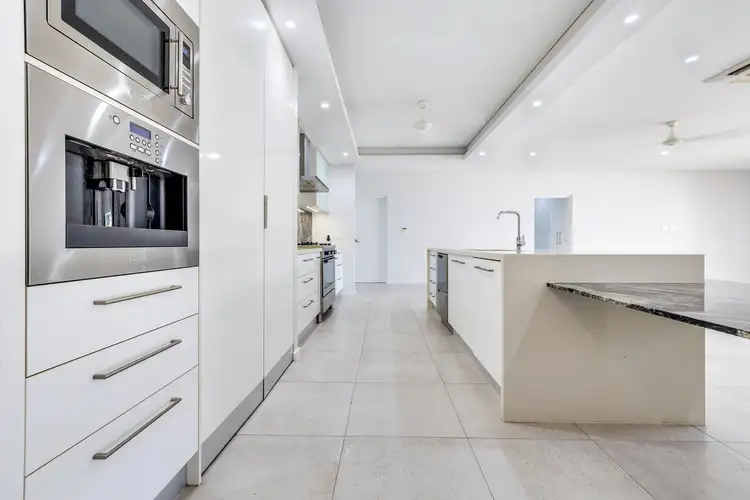
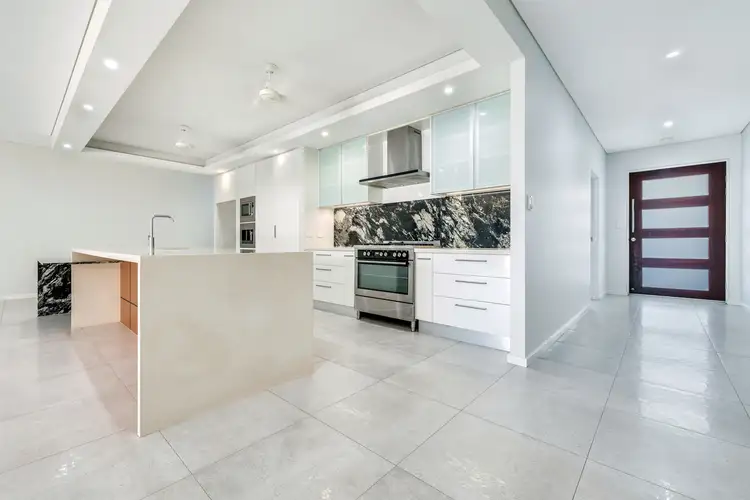
 View more
View more View more
View more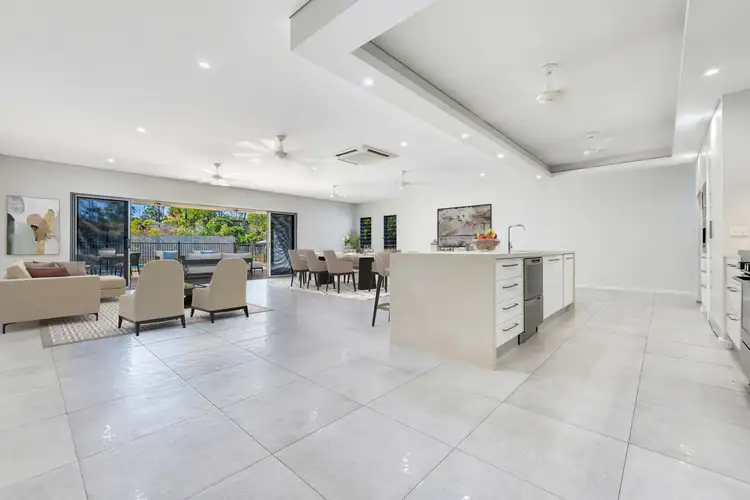 View more
View more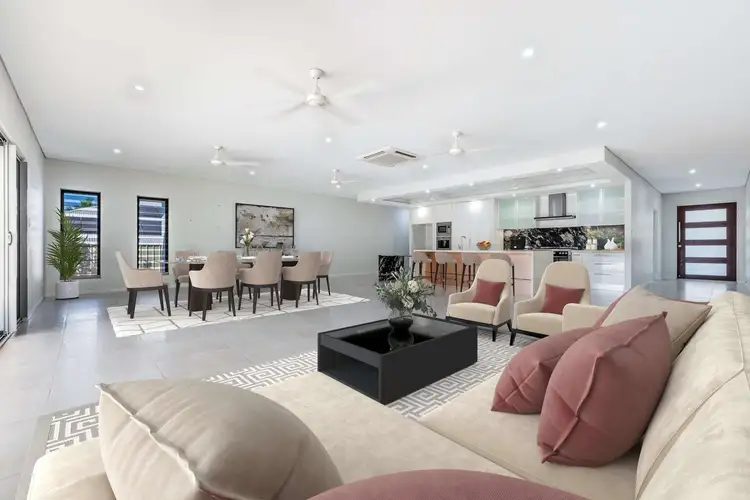 View more
View more
