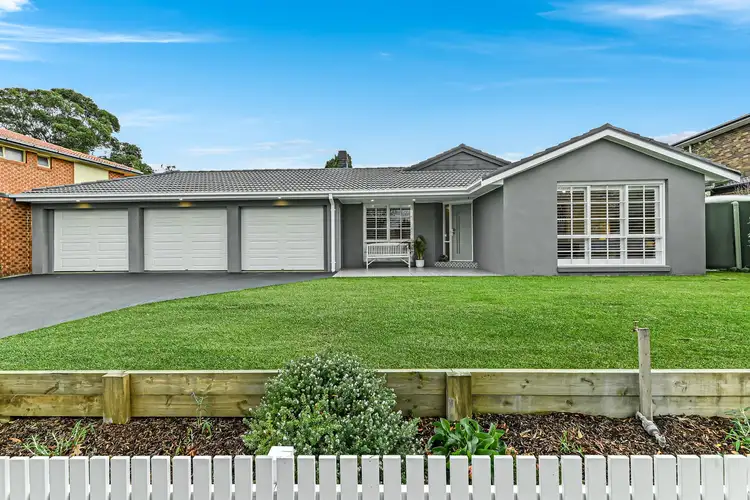On a huge 827sqm (approx.) block, this fully renovated family home offers the very best in family living in Northside Berwick. Situated only metres from Bournevale Drive Reserve and Playground and the 839-bus route, you're also only a short stroll to the picturesque Wilson Botanic Gardens and the shopping and dining precinct of Berwick Village.
The exterior of the home showcases a fully-rendered acreage-style facade with a white and grey motif. The triple lock-up garage with individual automatic doors and rear roller door access provides ample parking and storage. A wide concrete driveway, designer landscaping, and charming white picket fence add to curb appeal. Large front windows are adorned with white plantation shutters and external LED lighting.
Internally, step inside to the gorgeous and inviting front living room which makes an amazing first impression. With Venetian plaster framing an open-hearth wood fireplace, the space is the perfect place for parents to relax and unwind.
Entertain in the stunning kitchen which flows effortlessly through to the family/meals area and showcases immaculate 40mm Caesarstone countertops with waterfall feature edging and a lavish mosaic tiled splash back. An overhead skylight floods the space with natural light, while a sliding servery window connects the kitchen to the alfresco area. The modern farmhouse sink is adorned by a brass gooseneck mixer and home chefs will love the integrated stainless-steel dishwasher, 900mm electric oven, induction cooktop and rangehood. Classy, farmhouse sliding doors are a focal point and allow you to separate the back living room from the main living space.
The luxurious master suite is a private haven, boasting reverse cycle air conditioning, an expansive walk-in robe with feature lighting, a private courtyard, and a sumptuous ensuite with full-height Terrazzo tiles, arc mirror and matching shower screen in the large walk-in shower. The designer timber-top vanity, peach sink ware, and brass mixers add an elegant finishing touch.
The three well sized additional bedrooms offer plush carpet and built-in robe storage. The main bathroom is as equally regal as the ensuite and features herringbone feature tiles, matte-black fixtures, and a freestanding bathtub while an additional full guest bathroom offers a classy farmhouse style vanity, feature tiling and matte- black fixtures.
Luxurious hybrid timber flooring flows throughout the home while multiple NBN-connected living spaces, including a large air-conditioned multipurpose room/bedroom five, provide versatility. The home also includes ducted heating and a brand-new evaporative cooling system. The expansive outdoor entertaining space features a paved outdoor dining area, covered alfresco, and manicured gardens and hedges in addition to the fully established lemon, orange and kumquat fruit trees.
Property Specifications:
*Multiple open-plan living areas, plenty of outdoor entertaining space
*Fully renovated throughout with three luxury bathrooms and stunning kitchen
*Heating, cooling, LEDs, quality flooring, plantation shutters, NBN
*Triple lock-up garage with rear access
Photo I.D. is required at all open for inspections.








 View more
View more View more
View more View more
View more View more
View more
