This amazing 5-acre (2 ha) retreat offers a combination of multi-generational family living, privacy and income potential, delivering an unforgettable lifestyle and business opportunity, just 300 meters from Sassafras Village.
Chudleigh Park sits quietly at the end of a secluded cul-de-sac and stepping through its front gates opens a landscape of serenity and uncompromising privacy. The Sassafras primary school flanks its eastern boundary and the state forest its northern, the only close neighbor occasionally uses their property as a holiday residence.
The village is only a 5-minute walk, here the hustle and bustle of weekend tourists from across the country enjoy the boutique cafe’s, novelty shops and quirky attractions that have made Sassafras such a popular destination.
Behind a grove of towering Sequoias, the stunning brick and timber 5-bedroom main residence exudes contemporary grandeur, with unique outlooks across leafy, terraced gardens, complete with a rotunda, waterfall, billabong and walking tracks. Three self-contained cottage suites 80m from the main residence have their own separate driveway, ensuring total privacy.
The main home offers 47 squares of under-roof living, including 5 bedrooms and 5 bathrooms spread over two levels. Each bedroom has access to an en-suite bathroom and garden or veranda views. The home features four living/dining zones and an expansive entertaining deck overlooking the private gardens, billabong, and waterfall. The impressively spacious living and dining room boasts a contemporary fireplace and a sleek gourmet kitchen, appointed with stone bench tops, two integrated St. George ovens and an espresso machine, leading to a butler’s pantry… all just steps away from the kitchen garden. Modern French style doors open onto the west facing balcony, offering some views as far as Corio Bay. Gas log fires in the living spaces, plus zoned deducted heating throughout, floor-to-ceiling windows, and a superb self-contained one-bedroom apartment, makes this home ideal for guests or multi-generational living. The apartment includes a modern kitchen, living room, and bathroom.
Additionally, set privately away from the main house and currently operating as a short-term accommodation business, three self-contained cottage suites each comprise an open plan living room/bedroom, kitchenette, lavish bathroom complete with spa bath and a private balcony offering panoramic views over the state forest.
At the top of the property and with independent private access, is a 6-car garage, workshop, studio and storage area. With three phase power, industrial lighting and 4 metre high storage, it offers function and utility for anyone harboring business ambitions.
With the convenience of local bus services, Sassafras post office, primary and preschools all within a casual walk, Chudleigh Park is a unique opportunity to combine leisure, lifestyle and a source of income in a pristine piece of mountain paradise, and all just 50 minutes from the city.
Disclaimer: All information provided has been obtained from sources we believe to be accurate, however we accept no liability for any errors or omissions (including but not limited to a property's size, floorplans, building age and condition). Interested parties should make their own enquiries and obtain their own legal advice.
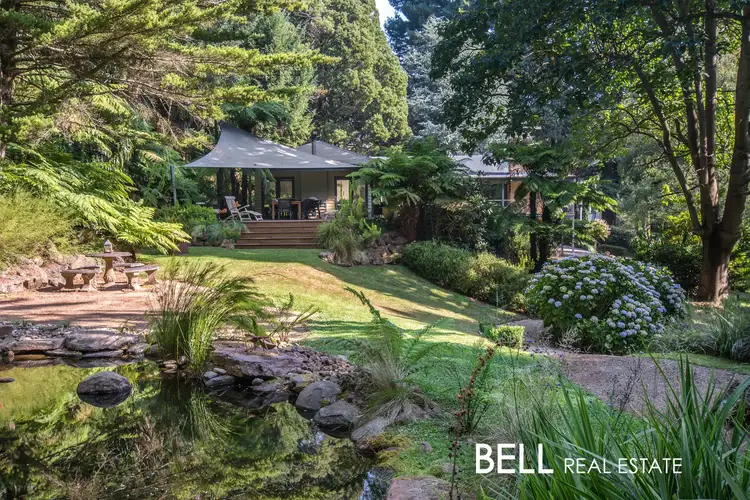
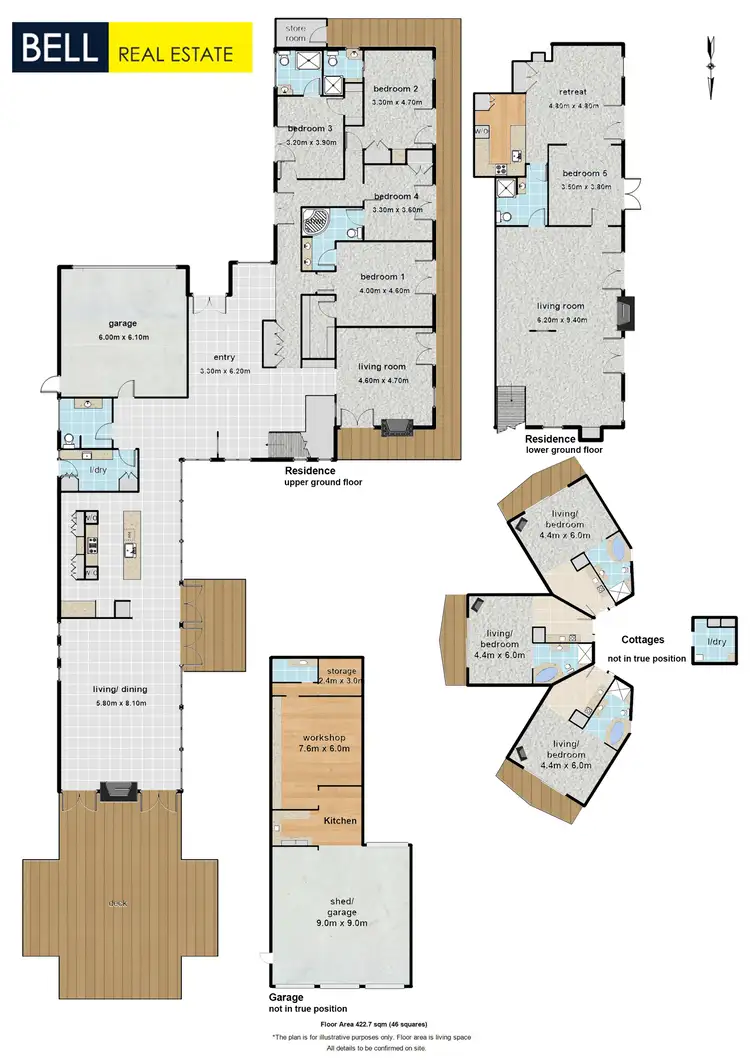
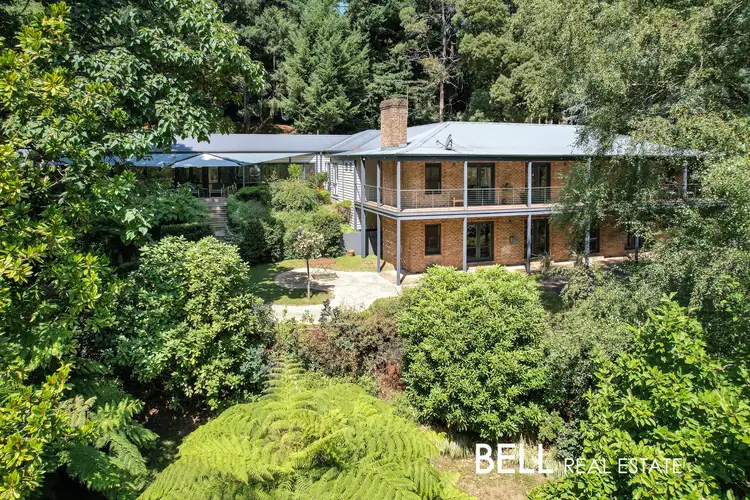
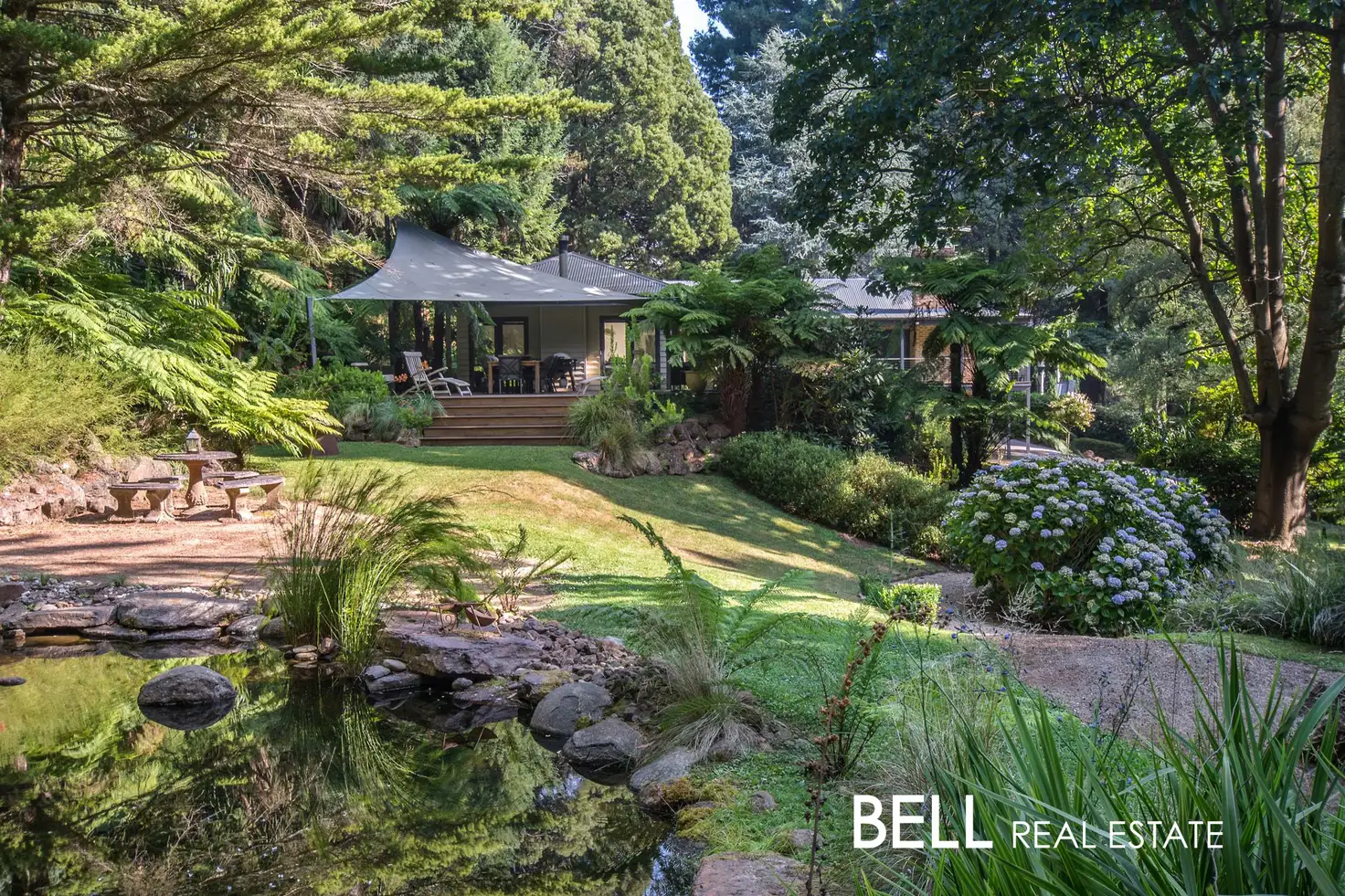


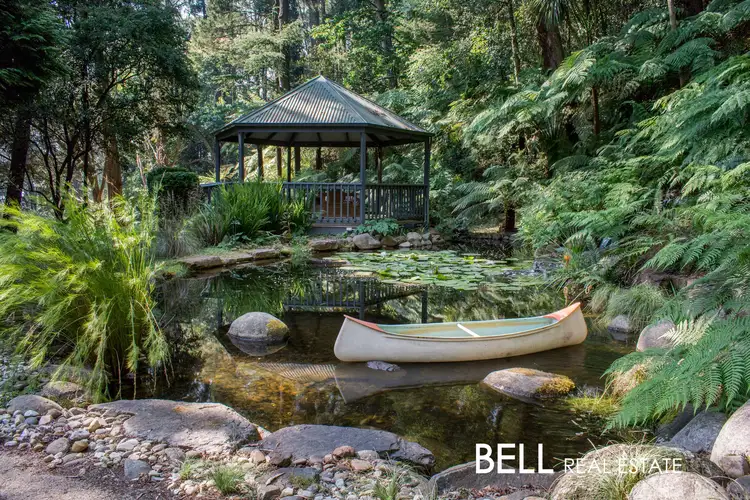
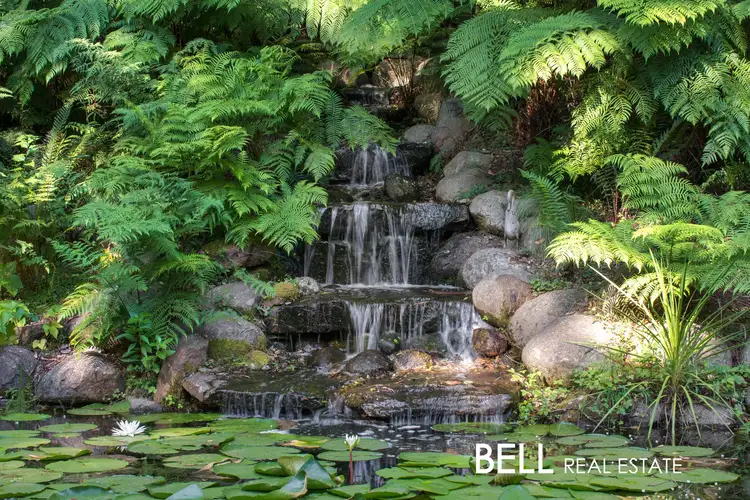
 View more
View more View more
View more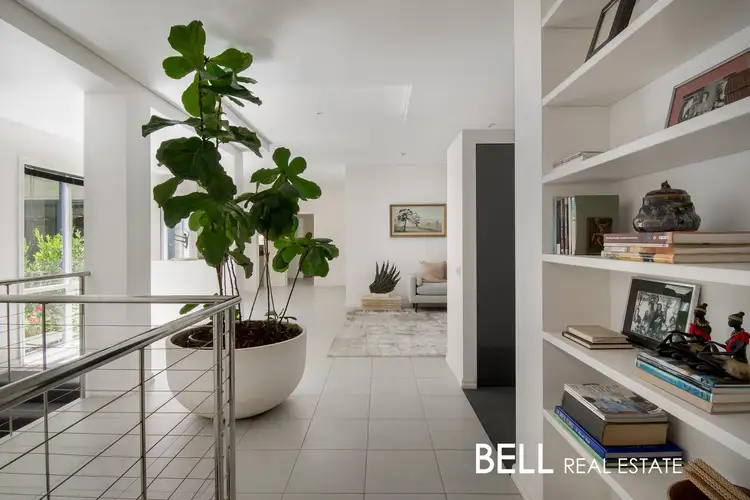 View more
View more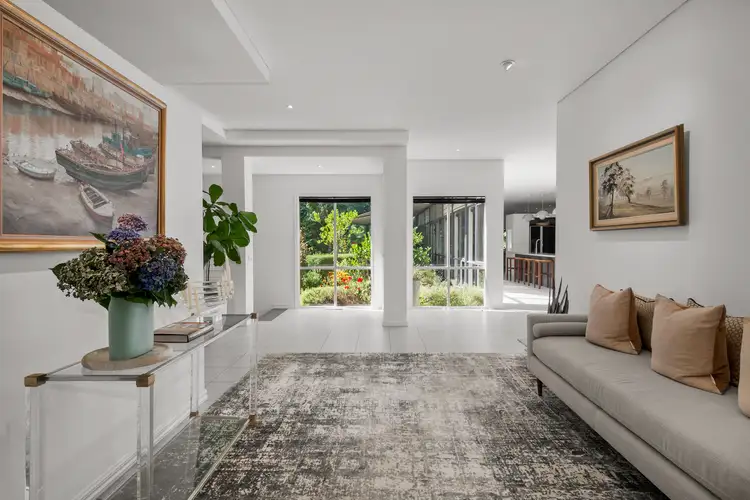 View more
View more
