Standing just a 6-minute stroll from Hahndorf's historical main drag, this dynamic 5-bedroom home takes freedom to new heights on a half-acre parcel that runs deeper than most, making it the pinnacle for extended, blended or multi-generational families in search of a tree-change.
Set back from Church Street and alongside a tranquil creek setting, this high-spec haven reveals one space - and surprise - after another in a floorplan that starts with a lavish master suite and ends with the option to self-contain its rear wing.
Could that wing - with a kitchenette and ensuited bedroom - be home to an independence-craving teen or your live-in-laws? Is it the answer to your Airbnb dreams (STCC)? Or is it just nice knowing you can have guests stay at the drop of a hat? There are no wrong answers.
The main kitchen is heaven for a keen cook and features stone benchtops, dual ovens, 900mm gas cooktop, breakfast bar and a walk-in pantry - putting the exclamation mark on the way this impeccably presented home entertains, all year round.
Summer's antics will spill out to the rear alfresco pavilion and a boundless rear yard that epitomises the sheer space at your disposal and would lap up a large pool one day.
If today is about escaping the rest of the family, the central living zone says, "I've got this". If work is on the calendar, the home office obliges in that master wing boasting its own dressing room and luxurious ensuite. The same office would be a great nursery should you grow the family.
After all, this is a home you can grow into and never out of, in a location - near Hahndorf's drawcards and world-class cellar doors - you'll never grow tired of. That's freedom.
More to love:
- Ultra-flexible family living with at least five bedrooms and a bevy of living zones
- Oversized double garage with workshop
- Rear self-contained retreat features external access and a bedroom with walk-in robe and ensuite
- Off-street parking for a small fleet
- Quality build with high-end selections throughout, including high ceilings, custom joinery and sleek fully tiled bathrooms throughout
- Ducted reverse cycle heating and cooling
- Private creek setting with beautifully presented established gardens
- Huge master wing with study/sitting room, dressing room and ensuite with double vanity and oversized walk-in shower
- Storage galore, including built-in robes to bedrooms 3, 4 and 5
- A short stroll from Hahndorf Primary School
- Less than 20 minutes from the Tollgate.
Specifications:
CT / 5924/848
Council / Mount Barker
Zoning / TMS
Built / 2007
Land / 1989m2
Frontage / 21.3m
Council Rates / $4,128pa
Emergency Services Levy / $434.58pq
SA Water / $434.58pq
Estimated rental assessment / Written rental assessment can be provided upon request
Nearby Schools / Hahndorf P.S, Oakbank School, Bridgewater P.S, Mylor P.S, Mount Barker H.S, Urrbrae Agricultural H.S
Disclaimer: All information provided has been obtained from sources we believe to be accurate, however, we cannot guarantee the information is accurate and we accept no liability for any errors or omissions (including but not limited to a property's land size, floor plans and size, building age and condition). Interested parties should make their own enquiries and obtain their own legal and financial advice. Should this property be scheduled for auction, the Vendor's Statement may be inspected at any Harris Real Estate office for 3 consecutive business days immediately preceding the auction and at the auction for 30 minutes before it starts. RLA | 226409
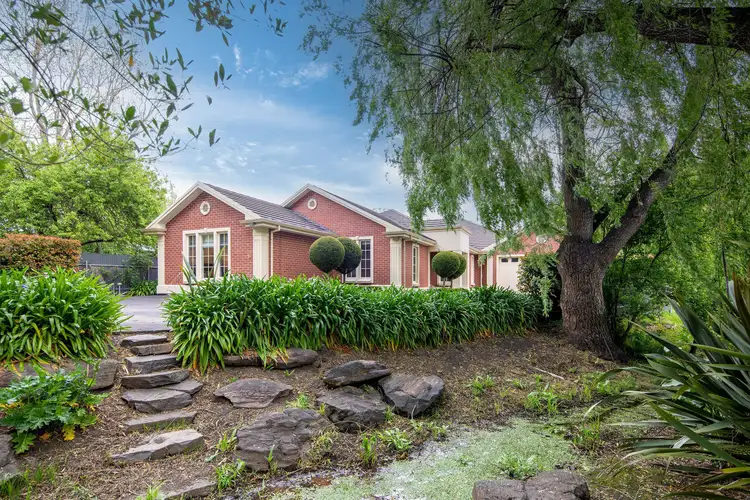
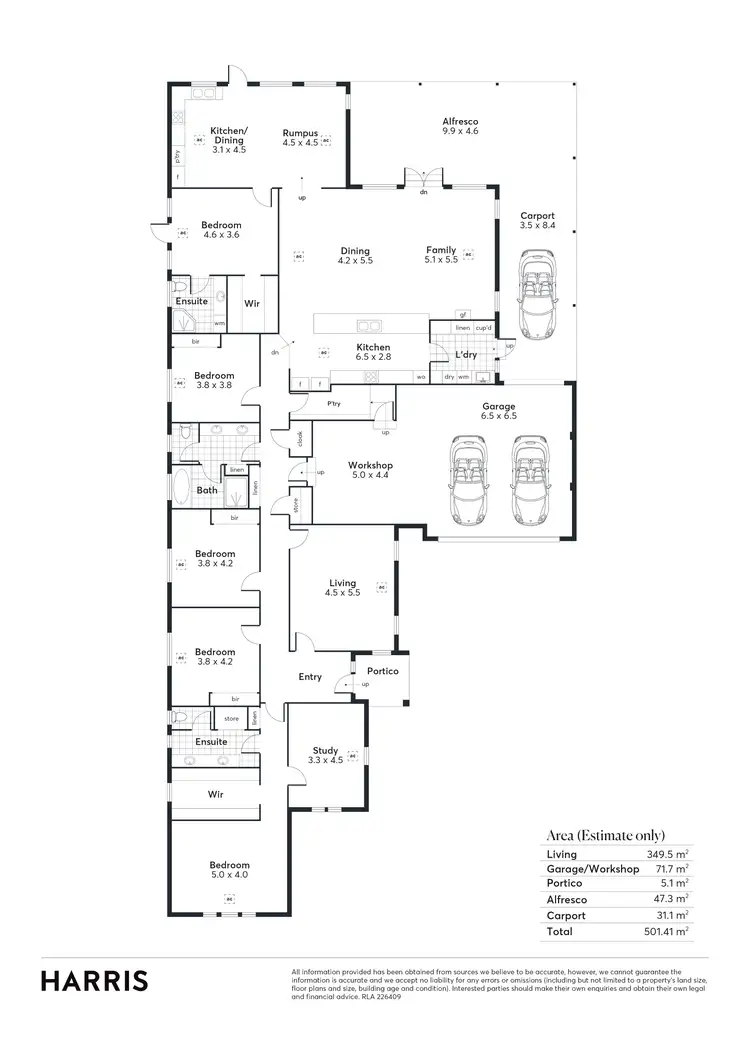
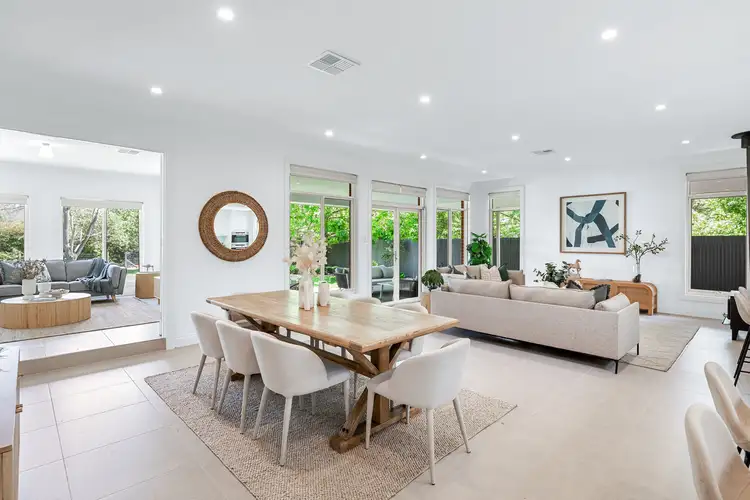
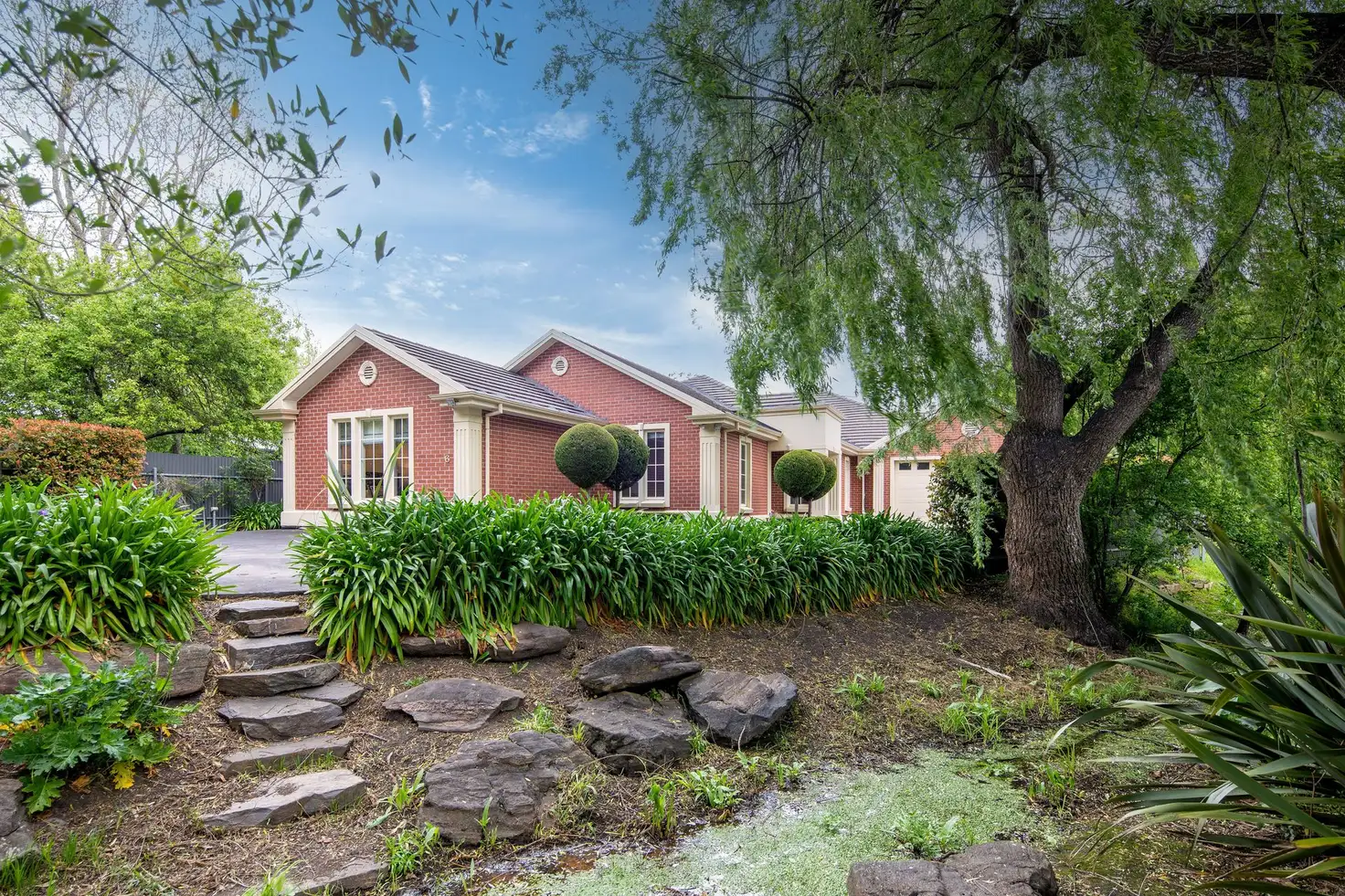


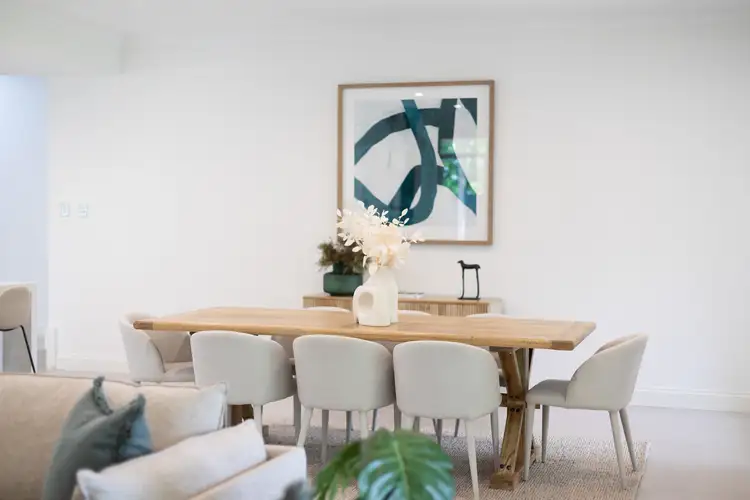
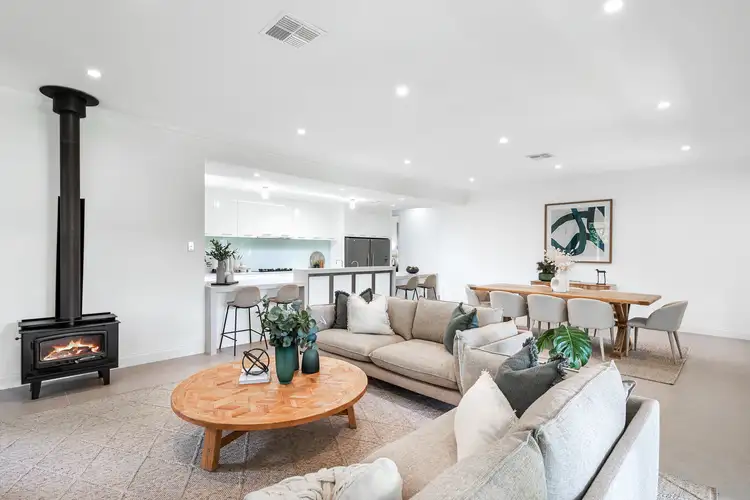
 View more
View more View more
View more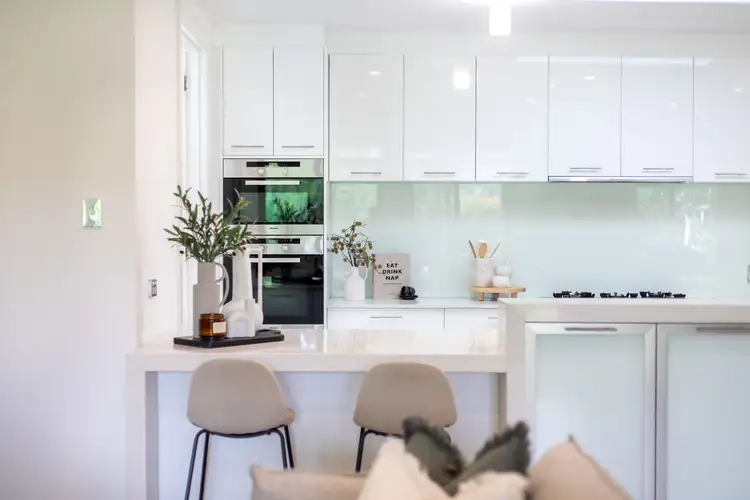 View more
View more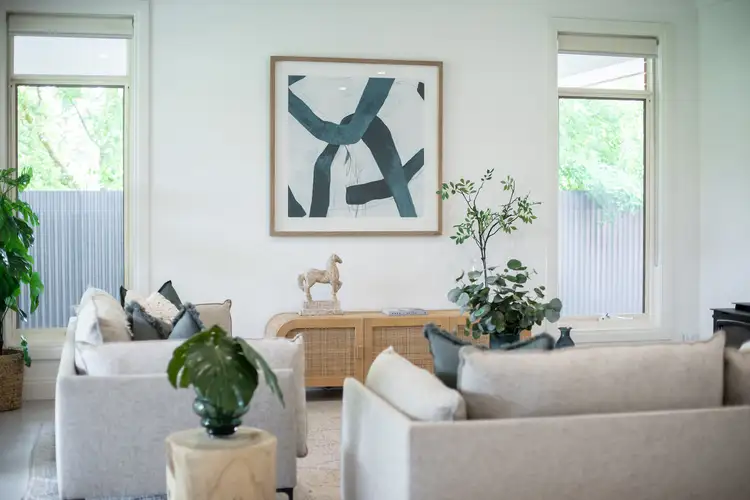 View more
View more
