Some homes have size. Some have luxury. Some have practicality. But finding a home that blends all three-without compromise-is rare. This 43-square, SJD-built masterpiece does exactly that. Set on a serene acre at the top of a quiet court, this home is not just a place to live; it's a lifestyle statement. Thoughtfully designed with premium finishes, impeccable attention to detail, and functional spaces, it delivers everything discerning buyers expect-and more.
From the moment you step inside, you'll feel the difference. Vaulted ceilings create an incredible sense of space, while bay windows invite natural light to dance across the hybrid flooring, enhancing the home's warmth and elegance. Plantation shutters add both privacy and sophistication, while the striking Dutch gables on the roof provide a timeless architectural touch. Every detail has been considered to create an environment that feels grand yet welcoming.
Designed for effortless living, this home boasts three generous living areas, offering the flexibility to entertain, relax, or create dedicated spaces for the whole family. Whether it's a formal lounge, a family room for everyday living, or a retreat for the kids, there's a space for every occasion. A separate study provides the perfect work-from-home setup or a quiet zone for productivity, ensuring practicality meets comfort.
The kitchen is a showstopper, combining beauty and functionality in perfect harmony. Stone benchtops with a luxurious waterfall edge provide a stunning focal point, while the induction cooktop ensures precision cooking with ease. A dual-basin sink and butler's pantry streamline meal prep, keeping the main space pristine-ideal for both everyday living and entertaining. The storage throughout the home is generous and well-planned, ensuring clutter-free spaces. And for those who love to entertain, the alfresco area is already plumbed, ready for an outdoor kitchen to bring your hosting dreams to life.
The master suite is a retreat in every sense, designed for both indulgence and practicality. It boasts a deluxe ensuite with a dual shower, dual vanity, and a deep soaking bath-the perfect way to unwind after a long day. His-and-hers walk-through robes provide seamless storage, while a private den/nursery offers versatility, whether for work, relaxation, or growing families. The remaining three bedrooms are spacious and thoughtfully designed, each fitted with ceiling fans with integrated lighting and built-in robes. A second bathroom with a separate bath and large shower caters effortlessly to family needs, while a separate powder room provides additional convenience.
But the brilliance of this home extends beyond its walls. Outside, the striking facade and immaculate landscaping create undeniable street appeal, while the expansive one-acre block ensures room to move, breathe, and enjoy.
For those who need serious workspace or storage, the 20x12m, 3-bay shed is a game-changer. Not only does it include a wet room with a toilet and shower, but it's also plumbed, insulated, and equipped with a woodfire heater-making it as comfortable as it is functional. The reinforced concrete ensures the 4.5-tonne hoist is secure and stable, making this the ultimate setup for trades, mechanics, or anyone who values top-tier infrastructure.
And for those who need serious power? Both the house and shed are equipped with 3-phase power, while the shed also features a custom commercial-grade switchboard with surge protection and even WiFi, ensuring seamless connectivity and reliability for workshops, heavy-duty tools, or future upgrades.
This is not just another property-it's the home that finally offers it all. Style, comfort, space, and practicality come together in a way that's rarely seen. A complete lifestyle package, ready for you to make it your own.
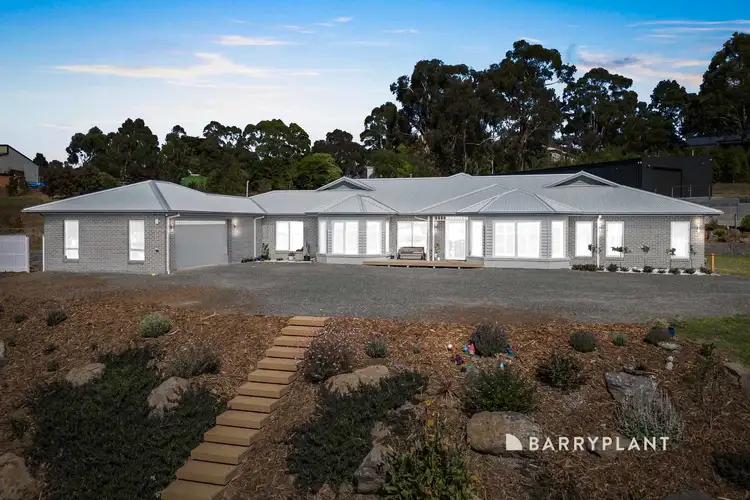

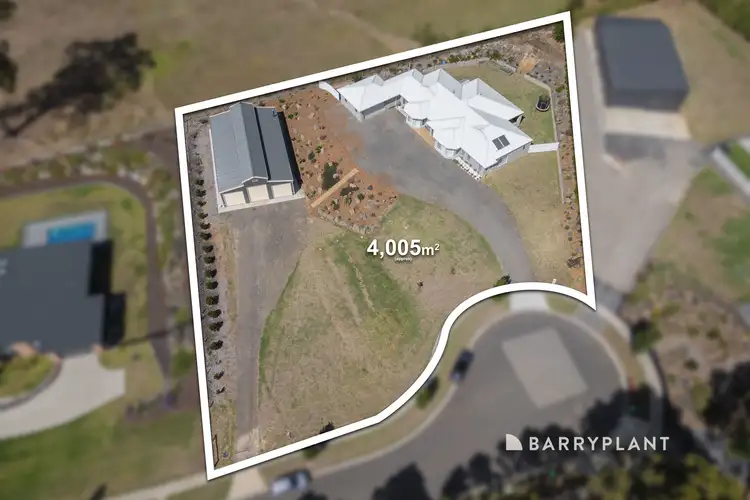
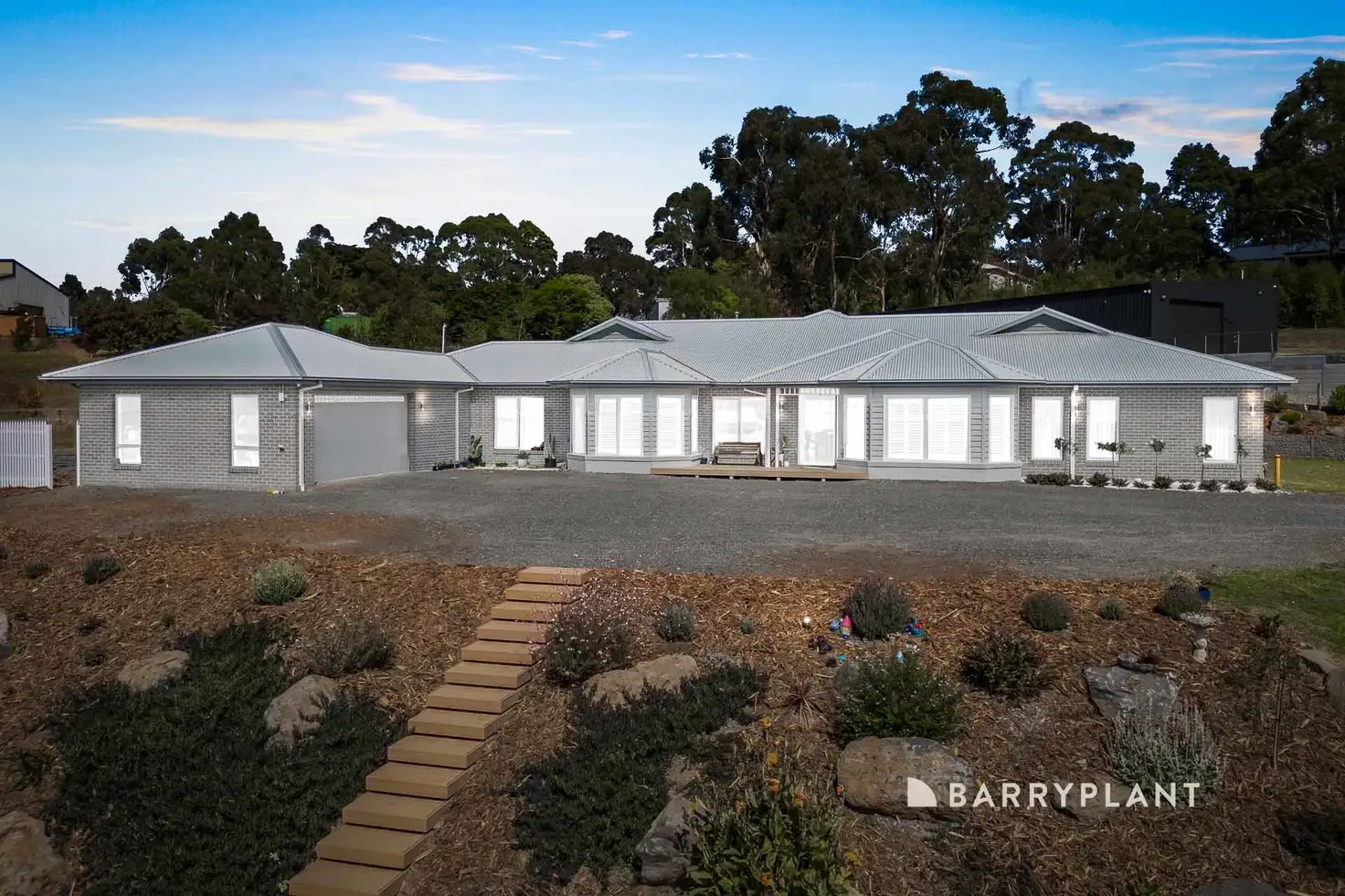



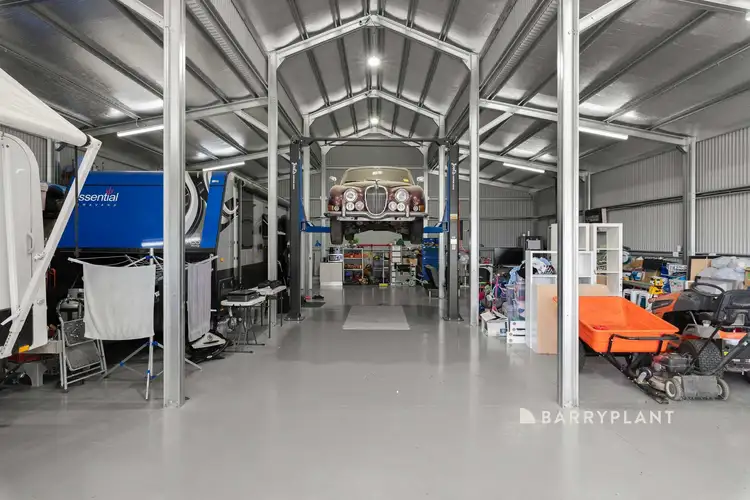
 View more
View more View more
View more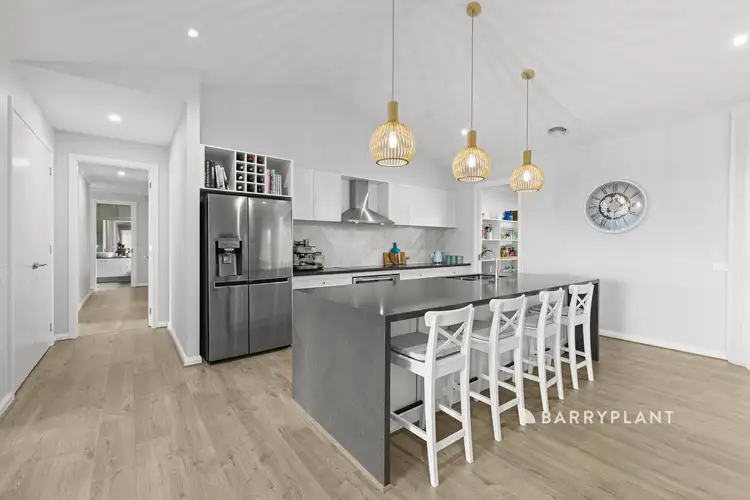 View more
View more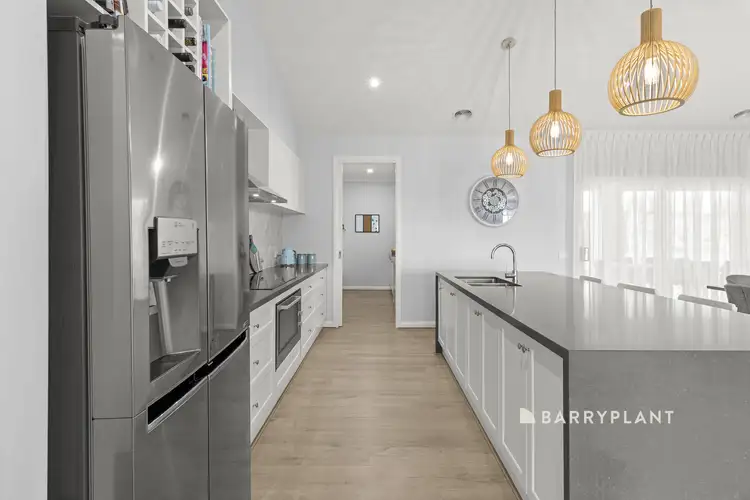 View more
View more
