A feature-packed, flowing floorplan, complemented by enviable outdoor living – meet 6 Clark Street. A family home with a full suite of tools for the good life, in prime position on the cusp of the foothills for endless leafy privacy and serenity – it simply doesn't get more blissful than this.
Enter to expansive front lounge with north-facing bay window, connecting to dining area for effortless flow and ample room to spread out. A high-end kitchen unites both areas, with waterfall timber benchtops, crisp white cabinetry, and stainless steel appliances composing a striking workspace, while a dedicated bar for cocktail creation and wine fridge to keep your latest favourites in the perfect climate elevate the zone to full lifestyle hub.
To the upper floor, an ultra-spacious main bedroom with wall-to-wall windows adjoins additional living space, delivering an expansive parents retreat. Two additional bedrooms provide plenty of scope for custom configuration, while a chic family bathroom completes the storey with elegant utility. A stone benchtop, a freestanding designer tub, brushed gold hardware and pendant lighting bring hotel-luxe to everyday rituals.
But it's once your step outdoors that the allotment really starts to sing. A double-decker entertaining area steals the show, ensuring the ideal observation deck for western sunsets and a resort-like location pool-side entertaining. Lush lawns, generous shed, sitting area, dedicated firepit and views of the city and ocean complete the allotment with grace, offering a smorgasbord of lifestyle in your own yard.
Desirable positioning bordering Wattle Park ensures that if you do choose to venture out, Ferguson Conversation Park is a natural extension of your front yard, with Greenhill Recreation and Horsnell Gully Conservation Parks a short drive away for weekends spent enjoying the eastern foothills. Numerous amenities are in close reach, with the Feathers Hotel as your new local for everything from brunch to night-caps, as well as Burnside Village and Magill Road in close reach for all your shopping requirements. A 15-minute drive to the Adelaide CBD, or regular bus services from Penfold Rd for a commute via public transport. Zoned for Burnside Primary School and Norwood International High School, with an abundance of private schooling options nearby.
Harmonious living in an unmatchable location – bliss indeed.
More to love:
- Single carport and additional off-street parking
- Ducted reverse cycle air conditioning
- Separate laundry with guest powder room
- Café blinds to upper deck for all-seasons enjoyment
- Study nook to retreat
- Ceiling roses
- Established gardens with fruit trees
- Outdoor entertaining with pool
- Downlighting and feature fittings
- Gas hot water service
- Ceiling fans
Specifications:
CT / 5066/122
Council /Burnside
Zoning / HN
Built /1973
Land / 512m2
Frontage / 10.97m
Council Rates / $1243.35pa
Emergency Services Levy / $160.35pa
SA Water / $186.26pq
Estimated rental assessment / $750 - $825 per week / Written rental assessment can be provided upon request
Nearby Schools / Burnside P.S, Norwood International H.S
Disclaimer: All information provided has been obtained from sources we believe to be accurate, however, we cannot guarantee the information is accurate and we accept no liability for any errors or omissions (including but not limited to a property's land size, floor plans and size, building age and condition). Interested parties should make their own enquiries and obtain their own legal and financial advice. Should this property be scheduled for auction, the Vendor's Statement may be inspected at any Harris Real Estate office for 3 consecutive business days immediately preceding the auction and at the auction for 30 minutes before it starts. RLA | 226409
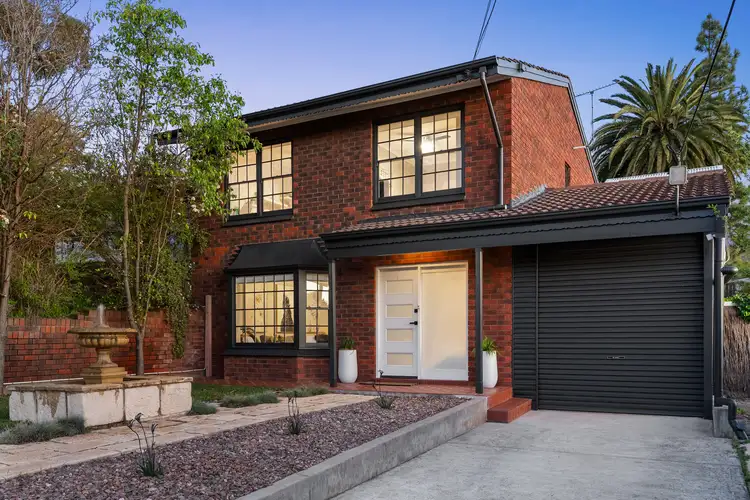
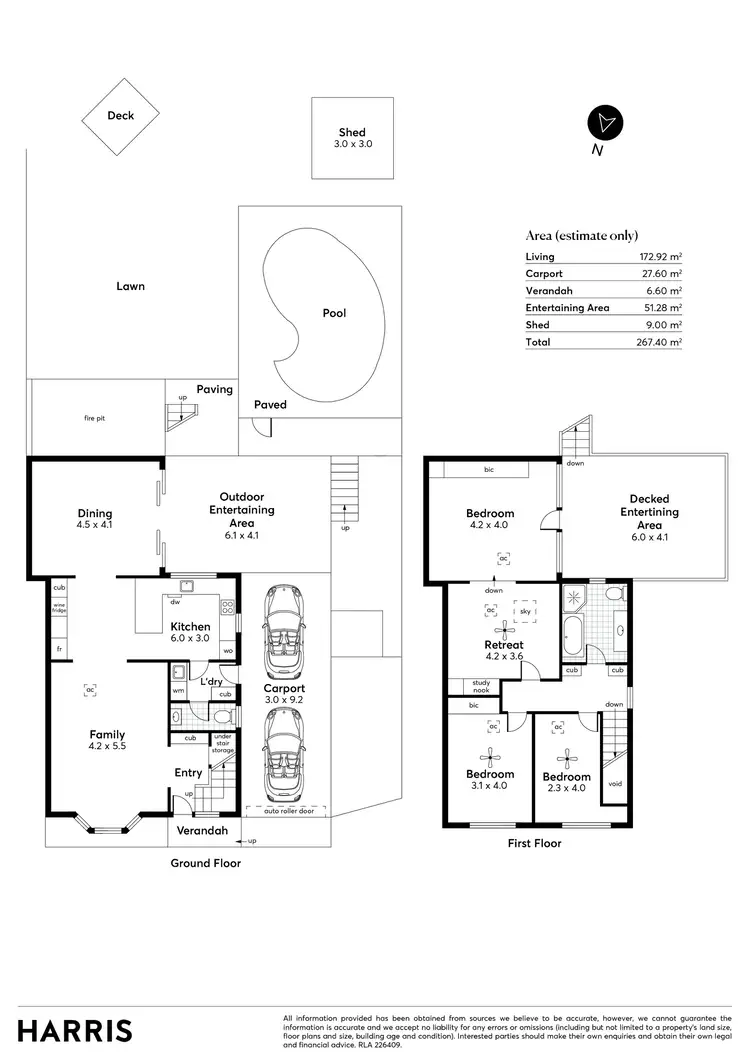
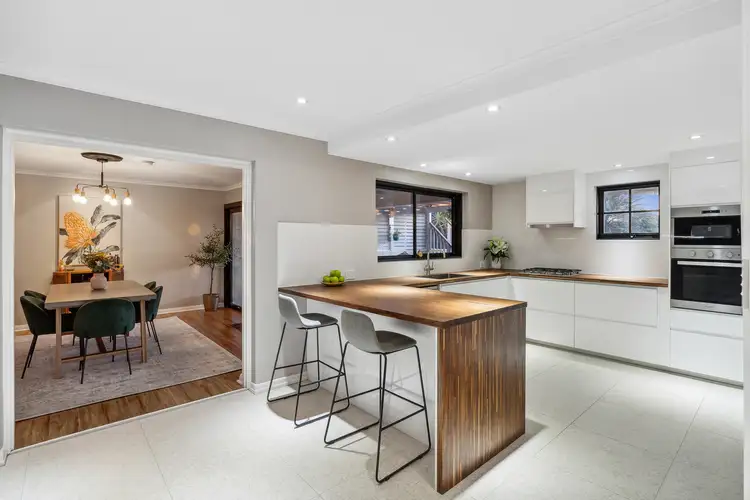



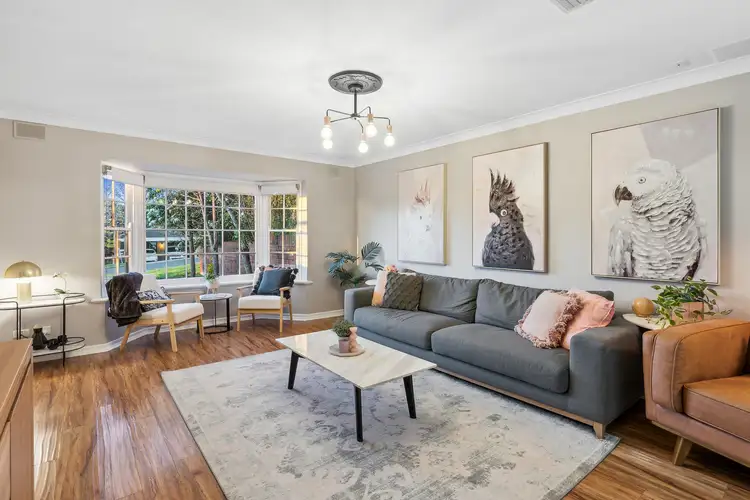

 View more
View more View more
View more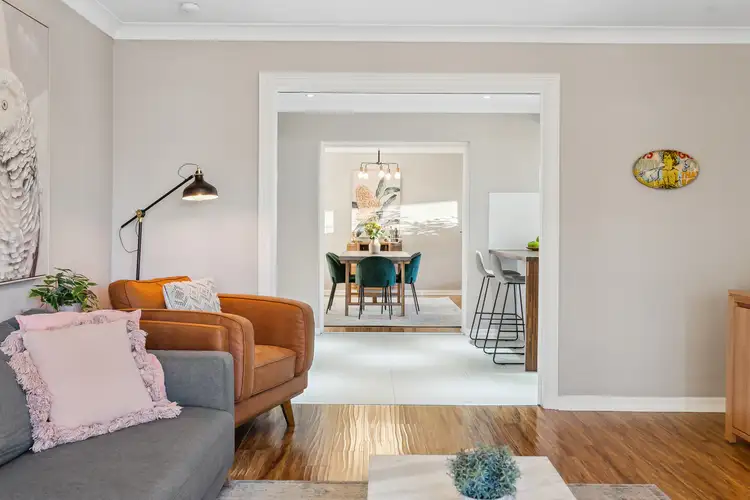 View more
View more View more
View more
