“Picture Perfect!”
You'll fall in love with this one!
The perfect home is ready and waiting for you. Set in the heart of Port Elliot. A spacious home, a beautifully presented home, an elegant home. Offering you everything you could ever want. Set on an immaculately landscaped 535sqm allotment.
• Inspections are available by pre-arranged appointment, please call or email.
An outstanding home perfectly suited for a family or for refined retirement living. Quality built and enjoying a spacious and versatile floor plan offering large rooms to include multiple living areas, 4 spacious bedrooms and an excellent UMR entertaining area.
Presenting an attractive street façade, framed by manicured gardens and extensive paving, the home benefits from a huge Solar panel system, twin reverse cycle air conditioning units, fully plumbed rainwater, and a luxe spa bath.
Stepping inside, you are presented with formal and informal living areas, an elegant master suite, 3 further guest bedrooms and a modern, light filled kitchen. All rooms offer generous proportions.
Modern floor tiles flow from your front door entry, into your dining and casual living and kitchen areas. Decorative pillars divide the front positioned formal lounge. A quiet room with soft new carpeting and quality window treatments that are neutral toned, with personal R/C A/C and ceiling fan.
Directly opposite is your master suite. Inset wall niche to house your bed is decorated in a peaceful hue. The same new carpeting and drapes adorn the bay alcove. A private ensuite bathroom and WIR storage complete this adult space.
Step through the privacy door into the family space. Designated dining alcove allows you to enjoy your meals as a family, with adjoining family living area providing a great tv space. All filled with natural light, and each zone with ceiling fans. Another R/C A/C keeps your temperatures moderate all year round. Large patio doors open to the outside entertaining.
A fabulous family-sized kitchen is central to both these sectors. Divided by a huge island bench. White cabinetry with contrasting black and grey benchtops. Superb storage options both under bench and overhead, dishwasher, new wall oven and cooktop, large drawer storage and floor to ceiling pantry store. Enjoy picturesque views over your outdoor entertaining area.
A privacy door leads to a separate wing housing the 3 further guest / children's rooms along with the family bathroom and laundry. All 3 bedrooms are fitted with the new carpeting and soft drapes. All are generous in size and offer excellent built-in storage as well as ceiling fans.
Your outside entertaining and garden areas are superb. A massive timber gabled pergola has been fitted with zip-track awnings to provide year-round shelter. Fully paved flooring flows beyond to the perfect sandstone retaining wall leading up to the manicured native garden bed lining the rear fence line. A huge rainwater tank feeds the entire home and 30 solar panels on the roof provide low-cost electricity. Garaging UMR houses 2 vehicles, with automated front door entry and personal access door and rear roller door accessing the entertaining area, providing cover from the weather to unload your weekly shop.
A home that offers you the very best of everything in the very best location.
Disclaimer: While reasonable efforts have been made to ensure that the contents of this publication are factually correct, PJD Real Estate and its agents do not accept responsibility for the complete accuracy of the contents and suggest that the information should be independently verified. RLA 266455

Air Conditioning

Broadband

Built-in Robes

Dishwasher

Ensuites: 1

Fully Fenced

Outdoor Entertaining

Remote Garage

Secure Parking

Shed

Solar Panels

Study

Water Tank
Huge Entertaining Area, Rainwater Plumbed, 30 Solar Panels, Walk to shops, Walk to beach
Area: 535m²
Frontage: 17.8m²
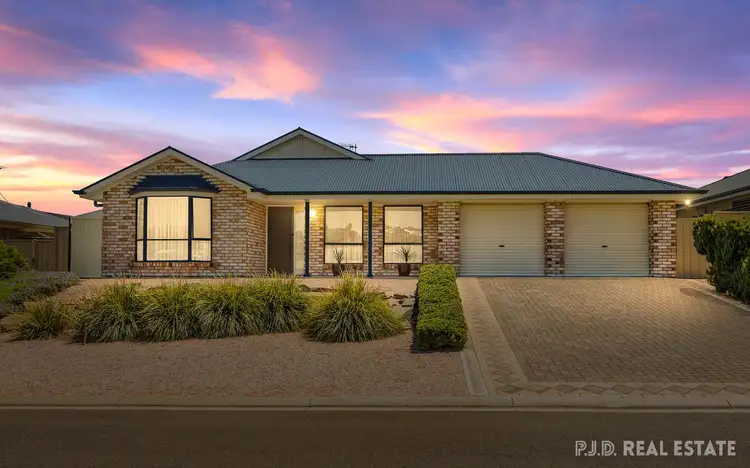
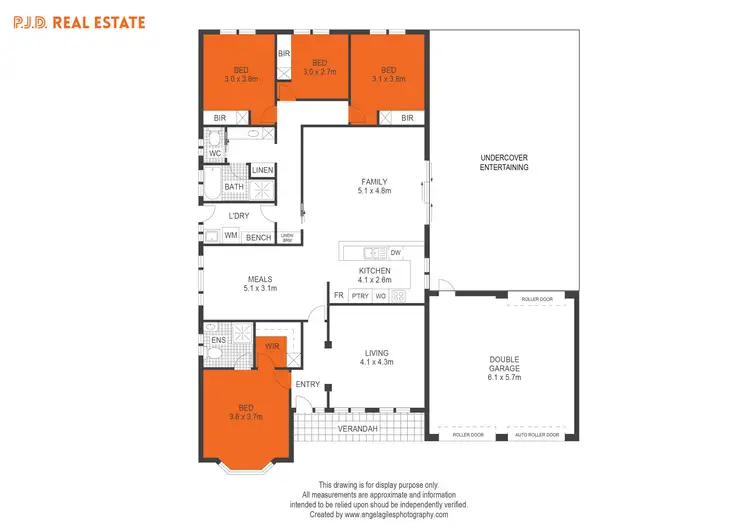
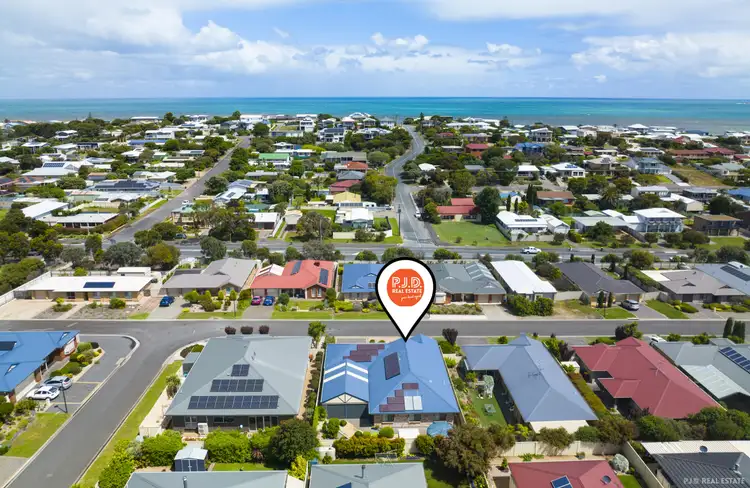
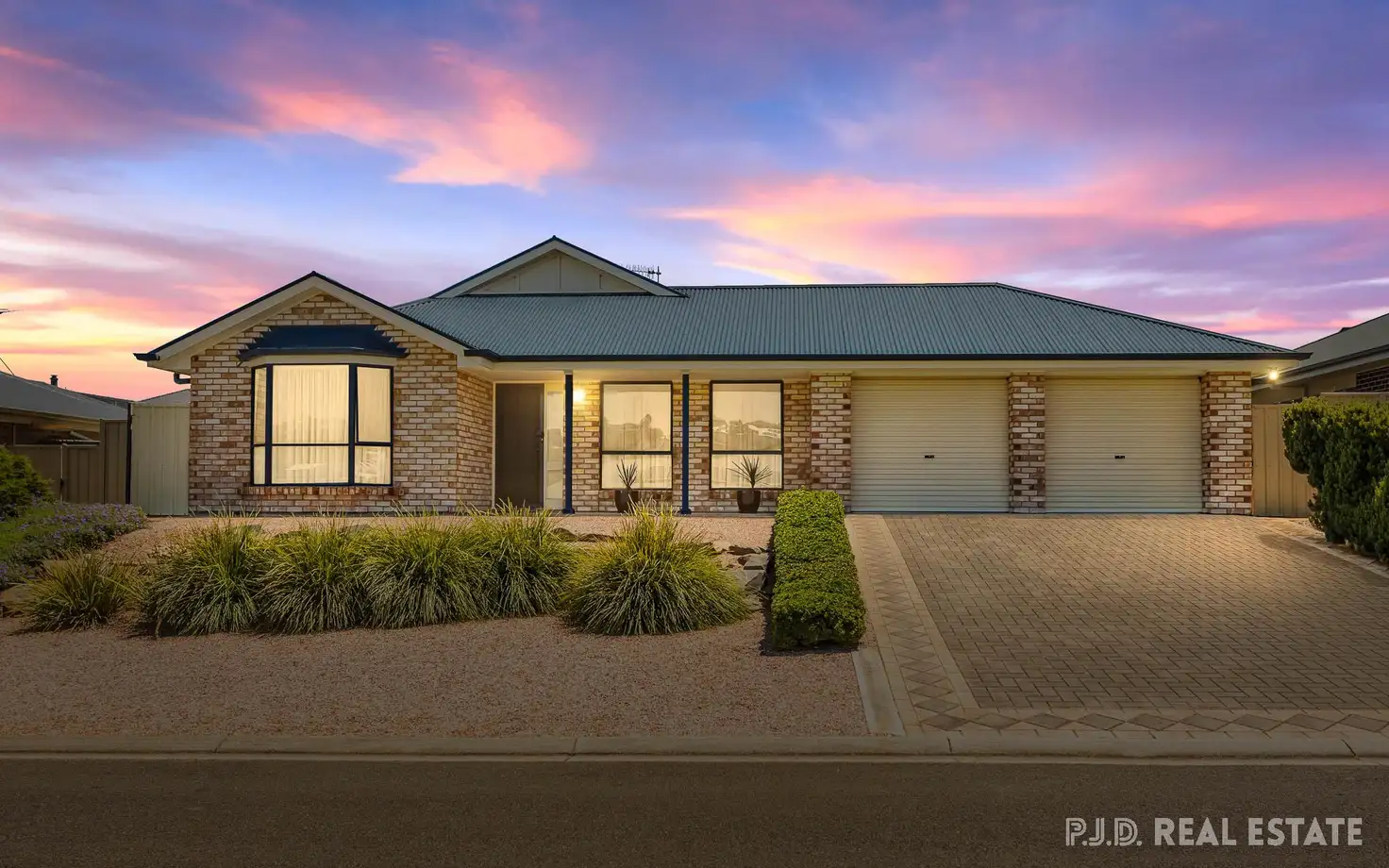


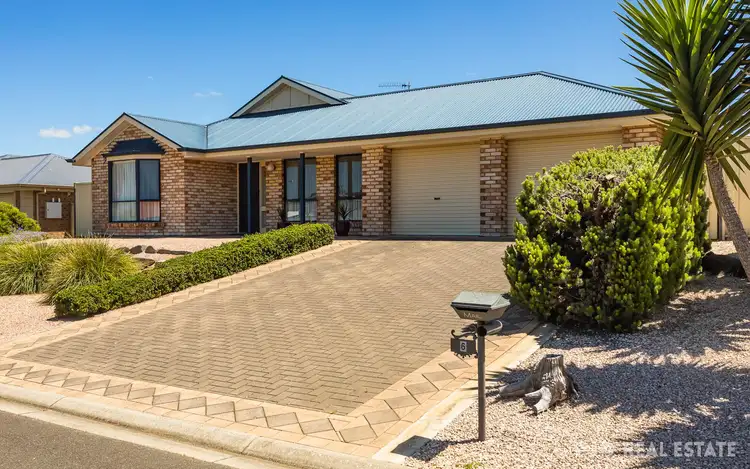
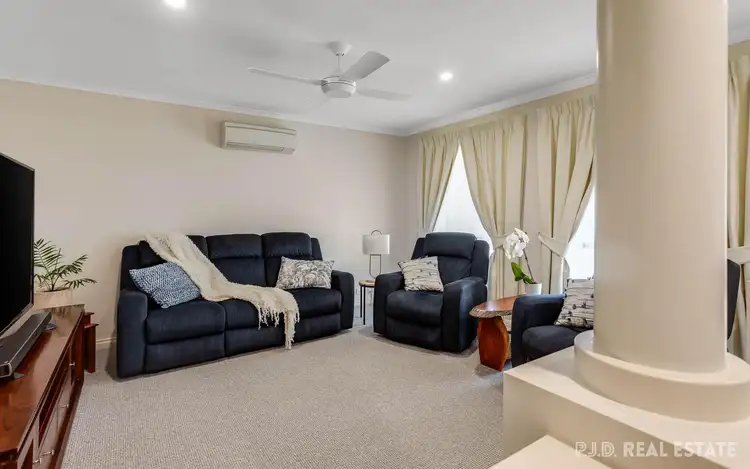
 View more
View more View more
View more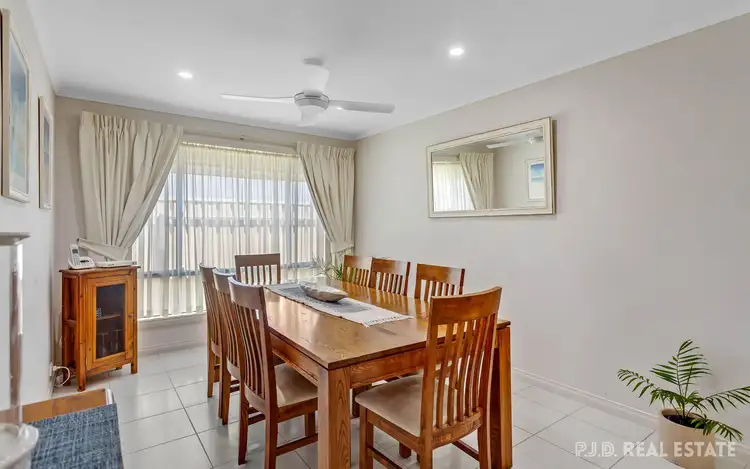 View more
View more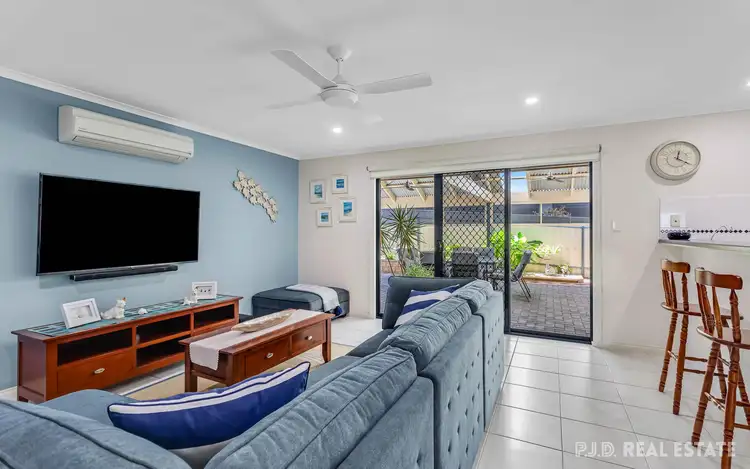 View more
View more
