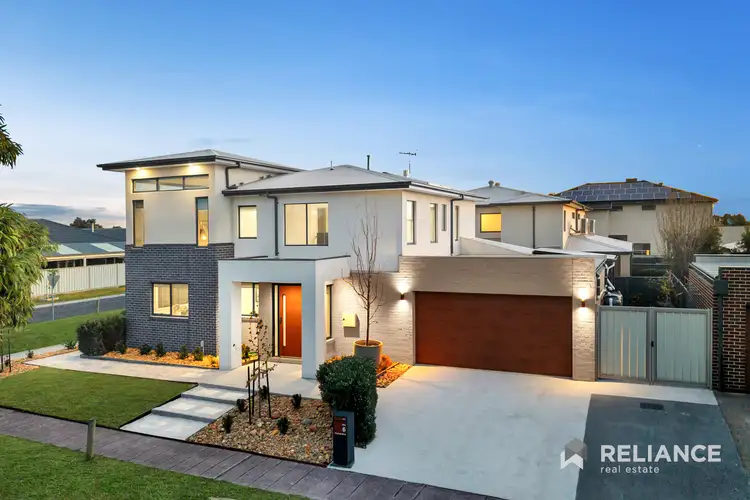Architecturally designed, custom built, and north east facing, this exceptional residence sets a new benchmark for modern family living. A striking façade and landscaped surrounds make a bold statement on arrival, while the soaring double-height void entry immediately establishes a sense of sophistication. Natural light streams through expansive windows, highlighting the meticulous finishes and craftsmanship that define the home.
Situated in the highly regarded Arndell Park Estate, this property offers an unrivalled lifestyle of convenience and prestige. Families are within walking distance to Truganina South Primary School and the Arndell Park Community Centre, with elite schools such as Westbourne Grammar and Al-Taqwa College only minutes away. Add to this Williams Landing Train Station, shopping destinations, freeway access, and a swift 25-minute commute to the CBD, and the home truly combines architectural brilliance with everyday practicality.
Key Features:
North east facing, architecturally designed, custom built residence
Five bedrooms, three bathrooms, plus two additional separate toilets
Expansive open-plan living and dining zone enhanced with designer pendant lighting
Kitchen & Interior Finishes:
Gourmet designer kitchen with Calacatta stone island bench and splashback
High-end 900mm oven, cooktop and rangehood
Fisher & Paykel double-door dishwasher and drinks fridge
Walk-in pantry with direct garage access
Calacatta stone benchtops carried seamlessly through the kitchen, laundry, and all bathrooms
Custom, functional soft-close cabinetry and premium joinery throughout, providing endless storage
Hardwood floors and engineered floorboards
Designer lighting selections throughout the home
Shade and block-out blinds
Bedrooms & Bathrooms:
Master retreat with soaring 3.4m ceiling, generous natural light, walk-in robe, ensuite with private shower and separate toilet
Additional two bedrooms upstairs serviced by a central bathroom featuring a shower, large designer bathtub, and a separate toilet
Outdoor Living & Landscaping:
Undercover alfresco with a fully functional outdoor kitchen and undercover BBQ area with sink
Second outdoor entertaining area featuring decking, firepit, and custom curved sunken seating
Landscaped, low-maintenance gardens creating tranquil surrounds
Comfort, Efficiency & Security:
Ducted heating and zoned refrigerated cooling for year-round comfort
Gas log fireplace for warmth and ambience
Alarm system and double-glazed windows
Solar hot water system
Parking & Future Flexibility
Double garage with internal access plus additional two-car driveway parking
Designed with structural provision for a future room above the garage
Key Locations:
Truganina South Primary School – 210 m
Truganina South YMCA Early Learning Centre – 210 m
Arndell Park Community Centre – 650 m
Little Learners Truganina Early Learning Centre – 1.7 km
Al-Taqwa College – 1.9 km
Westbourne Grammar School – 2.1 km
HomeCo. Williams Landing Shopping Centre – 2.5 km
St Clare's Catholic Primary School – 2.7 km
Dohertys Creek P–9 College – 2.7 km
Westbourne Grammar School – Winjeel Building – 2.7 km
Williams Landing Train Station – 3 km
Williams Landing Sports Reserve – 3 km
Wyndham Village Shopping Centre – 3.3 km
Thomas Carr College – 4 km
RAAF Williams Golf Club – 6.2 km
Melbourne CBD – 28 km
Call Milan on 0469 870 828 or Bilal on 0475 750 002 for any further information.
DISCLAIMER: All stated dimensions are approximate only. Particulars given are for general information only and do not constitute any representation on the part of the vendor or agent.
Please see the below link for an up-to-date copy of the Due Diligence Check List: http://www.consumer.vic.gov.au/duediligencechecklist








 View more
View more View more
View more View more
View more View more
View more
