Nestled in the heart of Warburton on a lush half acre block, this extraordinary tri level home is a masterclass in sustainable design, handcrafted detail and intentional living. Built with deep environmental consciousness, the home is constructed from hempcrete with thick rendered walls creating a carbon neutral, thermally efficient sanctuary that breathes and supports healthy indoor air quality year-round. Every detail has been thoughtfully considered, from the soaring cathedral style ceilings and handcrafted timber trusses (sourced and made onsite) to the recycled Tasmanian Oak and Blackbutt floors, handmade timber doors and double-glazed German-engineered windows. This is a space designed to nurture, restore and inspire. Heating is delivered through a high efficiency masonry heater and gas central heating via radiators, while solar panels, solar hot water and tank water (for the garden) ensure you tread lightly on the Earth without compromising comfort. The floorplan flows across three light filled levels offering flexible living for growing families, multi-generational households or those who need studio and creative space. The open plan middle level features soaring timber lined ceilings, a large kitchen with generous storage, living and meals zones plus a quiet library nook. Upstairs is a breathtaking mezzanine retreat which could double as a second living room or space for yoga. This level also encompasses an east facing main bedroom that welcomes the morning light and offers expansive views of the mountain ranges. A light filled ensuite and built in storage further enhances this space. Downstairs has beautifully polished concrete floors, a second bedroom opening onto a tranquil paved courtyard, an enormous family bathroom and laundry complete the picture. Outside, established gardens, fruit trees, a vegetable patch, glasshouse, and winding paths offer space for children to roam freely and safely. An ideal setting for families or anyone committed to connected, low impact living. Additional features include two serene alfresco areas (one under a canopy of wisteria), a separate studio with patio, shedding and a hobby room. Just minutes from the vibrant Warburton village and the Yarra River, this is more than a home. It is a handcrafted, energy wise lifestyle haven, ready to welcome its next custodians. A place where sustainability meets soul and nature is not just nearby but part of everyday life.
Disclaimer: All boundary lines shown in aerial drone images are approximate and for visual representation only. They do not constitute a legal survey or exact property measurements. Buyers are encouraged to verify boundary details independently.
FURTHER CONTACT
By enquiring on or inspecting this property, you agree to receive further marketing information from us about other properties. To opt out of this, please contact our office on 5967 1800
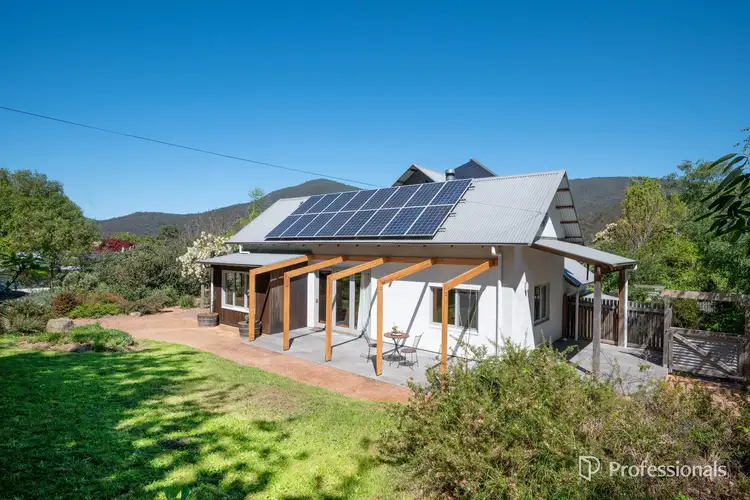

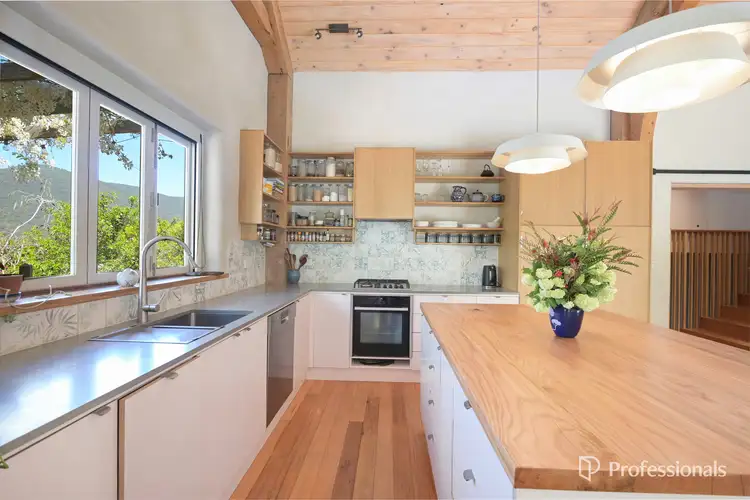
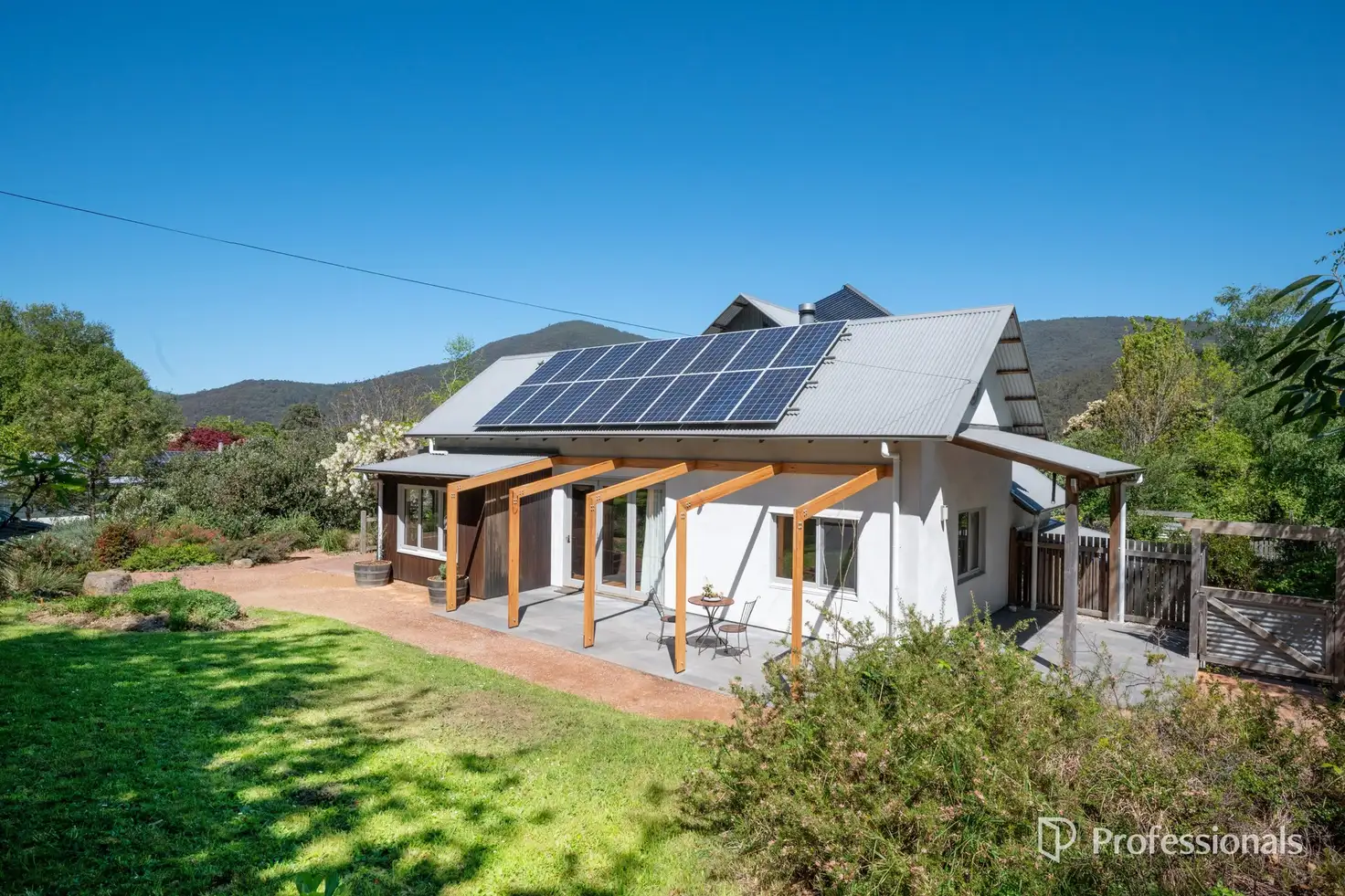


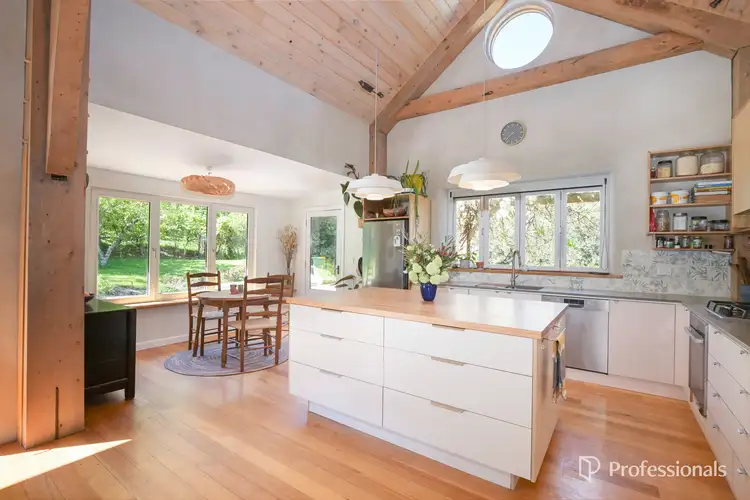
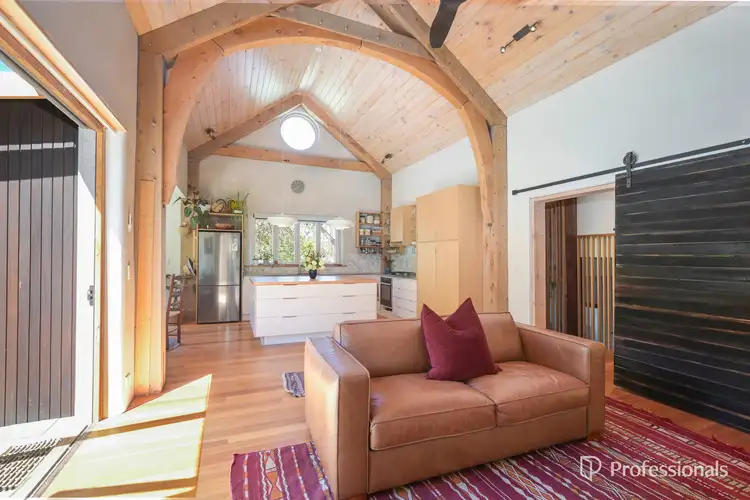
 View more
View more View more
View more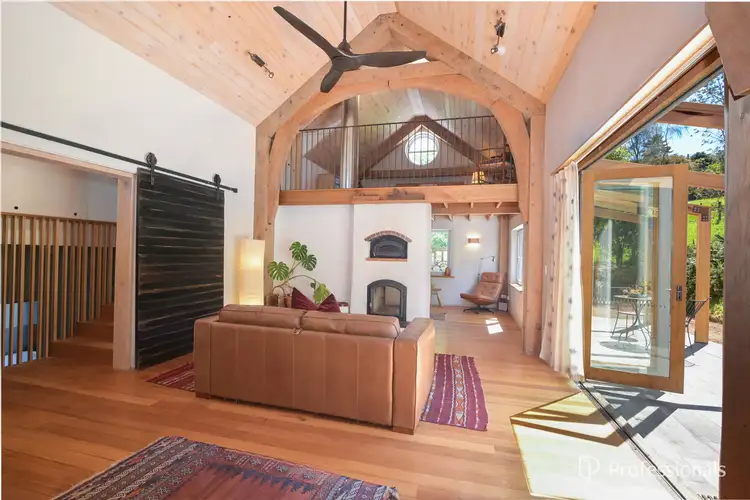 View more
View more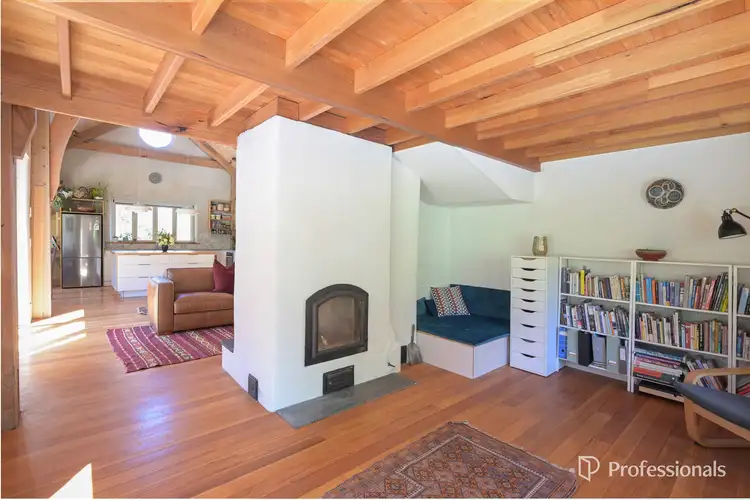 View more
View more
