“Elegant Country Homestead In Private Setting !”
You will find No. 6 Cloonawillan Close privately nestled on a huge 5,088 m2 battle-axe block of land in “Boogadah Estate” which is renowned for its larger lots and quality homes. As you make your way down the driveway you will admire the established iron bark trees and at the end of the driveway you will be greeted by extensive and beautiful landscaped gardens and will be delighted to see the grandeur red brick Federation Country Style residence. This amazing home has been tastefully renovated whilst keeping the character and charm of its original conception so all you need to do is just move in and enjoy. Featuring 3.3m high ceilings with wide decorative cornices and rose ceilings, wide skirting boards, picture railings and sash windows complimented by polished timber floorboards, antique power points and light switches throughout. Infused in style and having a romantic old-world ambience, this light filled home has a welcoming appeal as soon as you enter the solid timber and lead light entrance door and wander down the wide and long hallway framed by a vintage archway. All six bedrooms are accessible from the hallway and the newly added main bedroom which you will find at the very end of the hallway benefits from a spacious walk-in wardrobe and ensuite bathroom with stylish modern rustic tiles and a large shower. You will fall in love with the kitchen which has been modernised to a French country feel and comes complete with Caesarstone benchtops including a breakfast bar which is perfect for busy families on the run who need to multitask at mealtimes. The kitchen also boasts twin round stainless steel sinks which compliments the light grey splashback tiles, quality appliances including a dishwasher, plenty of storage and bench space and it is open plan to the meals and family rooms. The family room is also accessible from the hallway through exquisite sliding barn doors where inside you will enjoy a cosy wood fire, perfect on those cold winter months but there is also a gas point, stylish ceiling fan and ducted reverse cycle air conditioning vent providing many choices of comfort. Nestled at the front of the home is the formal loungeroom and dining room which features gorgeous pendant light fittings highlighted by ceiling roses and glass French doors leading out to a north facing fully glassed light filled sunroom. The main bathroom is spacious and offers a large shower, double sink vanity and antique light switches and the laundry has been modernised with exquisite timber benchtop, white cabinetry, black tapware and fittings and also features a 3rd shower and toilet. Outside is just as impressive where you will appreciate undercover decking areas to the front and back providing the perfect spot to sit and enjoy that morning tea or coffee whilst listening to the birds frolicking in the gardens. Other highlights are the detached games room or studio, an outdoor spa with lockable cover and a 12m resort style inground swimming pool with its own gazebo and shade sail providing a great spot out of the sun to sit and relax around the pool. The kids or grandkids will also adore the cubby house that is included in the sale. Other appealing features of this property is the detached workshop/mancave/gym with attached awning providing the hobbyist a perfect space to tinker or an additional area to house family BBQ’s or gatherings as well as an outdoor spa and the 5kW solar system will certainly help with your energy costings. Keeping in line with the country feel there is even a large chook yard or pet enclosure at the back of the block. The front and back yards are a real pleasure to walk around and are set up ready to make a spectacular showcase in the upcoming months. This amazing property is the complete package with a spacious homestead filled with character, style and charm with a modern touch and is privately nestled on a huge block of land conveniently located close to Orana Mall, Schools, Childcare centres, sporting fields and Dubbo’s CBD. Don’t miss this rare opportunity to purchase this outstanding homestead so contact Michael Redden at Redden Family Real Estate and come and admire what is on offer.
- Council rates $3,964.93
- House built in approx. 1997, renovated in 2006 and 2019
- 5kW solar system
- Refurbished and renovated and filled with style, character and charm
- 3.3m ceilings, decorative cornices and ceiling coves, wide skirting boards, polished timber floor boards, sash windows, large windows, French doors, antique light switches and power points throughout
- Recently added master bedroom with walk in wardrobe and ensuite bathroom
- Modern kitchen with period features complete with Caesarstone benchtops and quality appliances
- Open plan kitchen, family, and dining rooms
- North facing fully glassed and enclosed light filled sunroom
- Formal lounge and dining room which is separate from the family and meals rooms
- All year-round comfort with ducted reverse cycle and zoned air conditioning, gas points, ceiling fans and wood fire which has a heat transfer unit
- Detached games room/studio
- Detached workshop/gym with attached awning
- Outdoor spa with lockable cover
- Designated fire pit area behind cubby house
- Front and back undercover decking areas
- 12m x 4m inground resort style pool with gazebo and shade sail
- Chook yard/pet enclosure
- Double lock up garage with auto door and internal access
- Beautiful, landscaped gardens, established shade trees and fruit trees
- Fully automatic watering system to lawns and gardens
- Private and secluded location in Boogadah Estate
DISCLAIMER: The information contained herein has been provided to us by the Vendors and is unverified. Potential buyers should take all steps necessary to satisfy themselves regarding the information provided.

Air Conditioning

Broadband

Built-in Robes

Deck

Dishwasher

Ensuites: 1

Floorboards

Fully Fenced

Gas Heating

Grey Water System

Gym

Living Areas: 3

Pay TV

In-Ground Pool

Remote Garage

Reverse Cycle Aircon

Rumpus Room

Secure Parking

Shed

Solar Panels

Toilets: 3

Water Tank

Workshop
- Council rates $3, 964.93
- House built in approx. 1997, renovated in 2006 and 2019
- 5kW solar system
- Refurbished and renovated and filled with style, character and charm
- 3.3m ceilings, decorative cornices and ceiling coves, wide skirting boards, polished timber floor boards, sash windows, large windows, French doors, antique light switches and power points throughout
- Recently added master bedroom with walk in wardrobe and ensuite bathroom
- Modern kitchen with period features complete with Caesarstone benchtops and quality appliances
- Open plan kitchen, family, and dining rooms
- North facing fully glassed and enclosed light filled sunroom
- Formal lounge and dining room which is separate from the family and meals rooms
- All year-round comfort with ducted reverse cycle and zoned air conditioning, gas points, ceiling fans and wood fire which has a heat transfer unit
- Detached games room/studio
- Detached workshop/gym with attached awning
- Outdoor spa with lockable cover
- Designated fire pit area behind cubby house
- Front and back undercover decking areas
- 12m x 4m inground resort style pool with gazebo and shade sail
- Chook yard/pet enclosure
- Double lock up garage with auto door and internal access
- Beautiful, landscaped gardens, established shade trees and fruit trees
- Fully automatic watering system to lawns and gardens
- Private and secluded location in Boogadah Estate, reverseCycleAirCon
Dubbo Regional Council


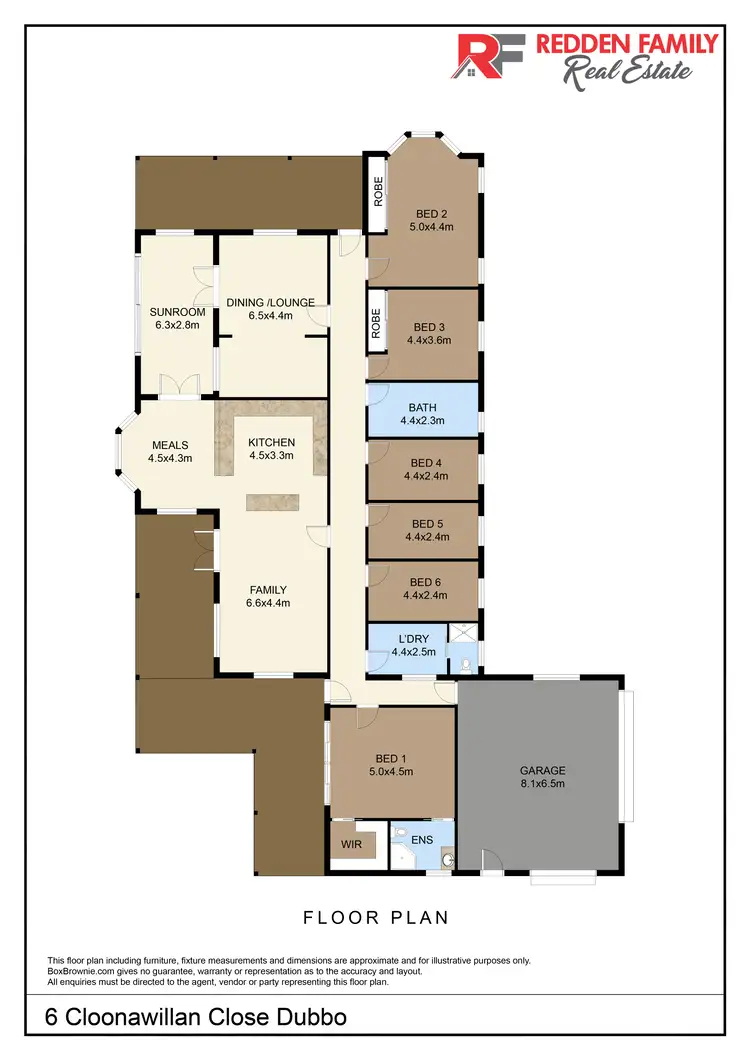
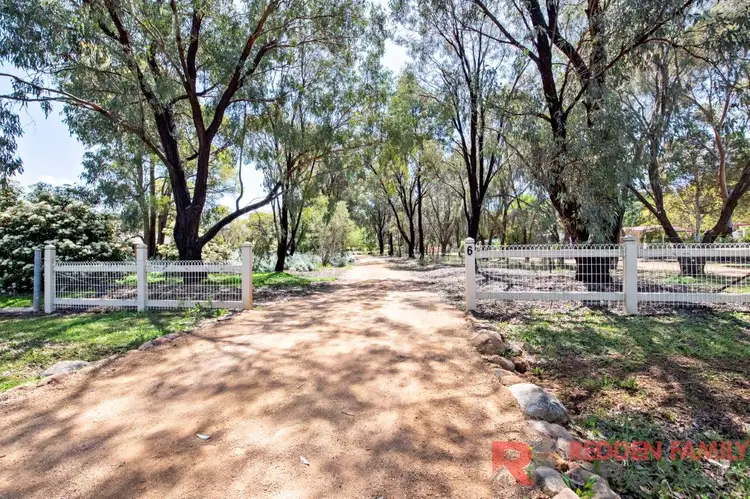
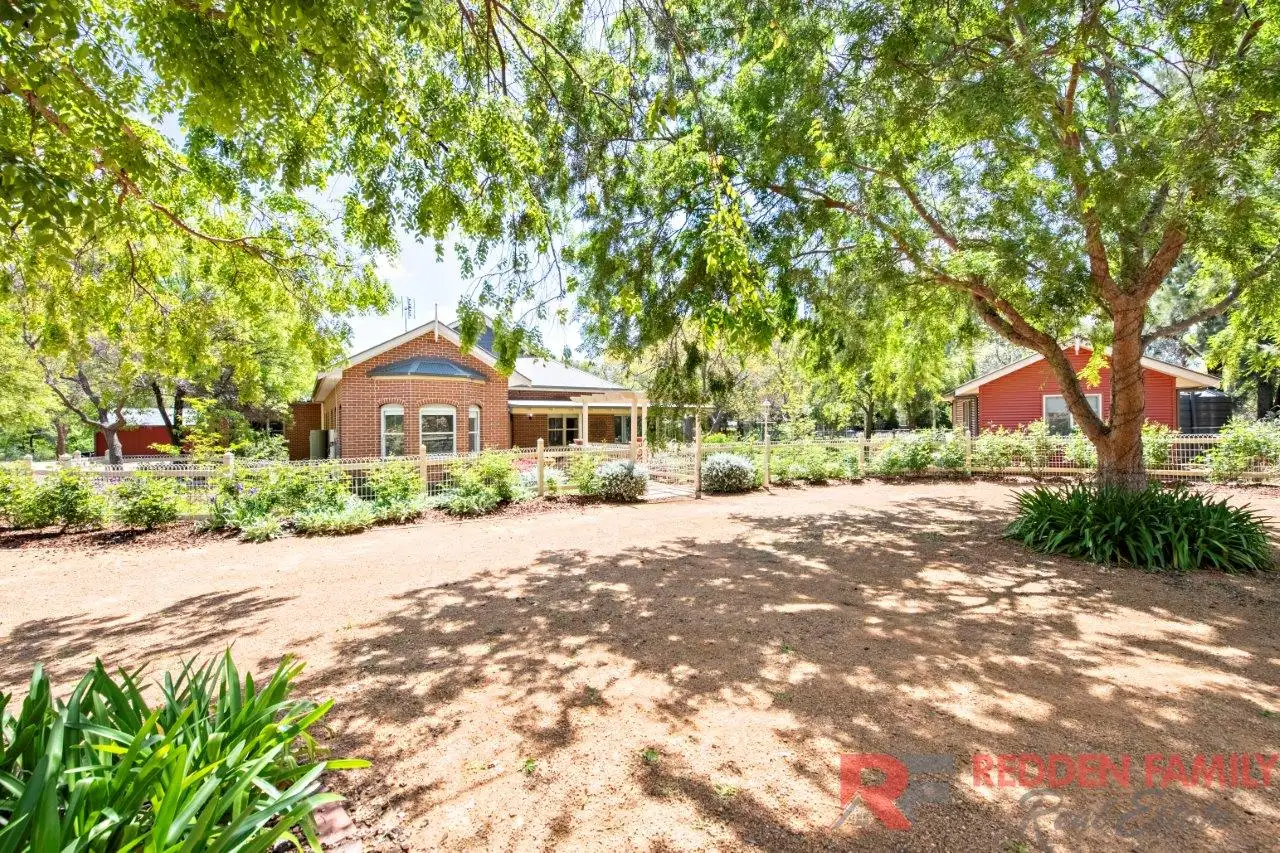


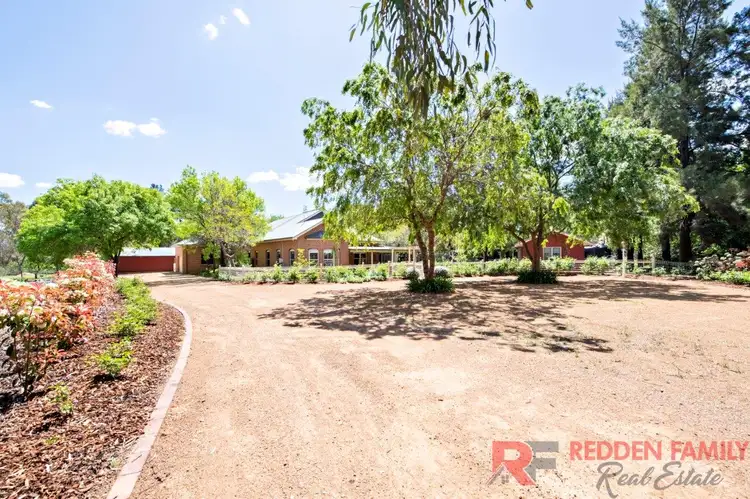
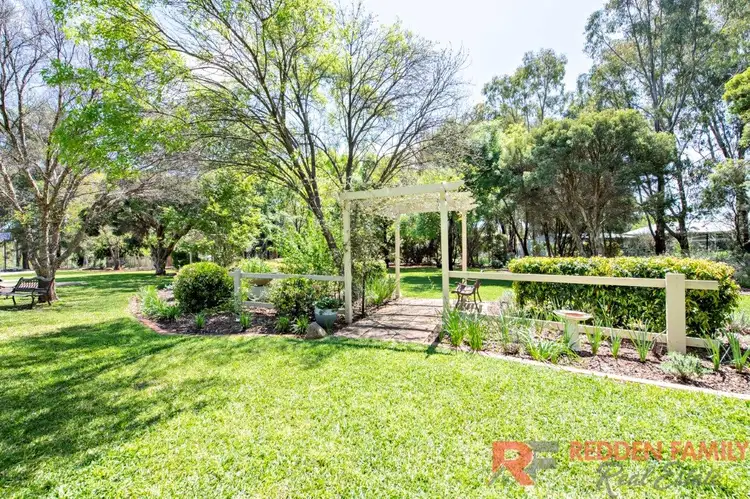
 View more
View more View more
View more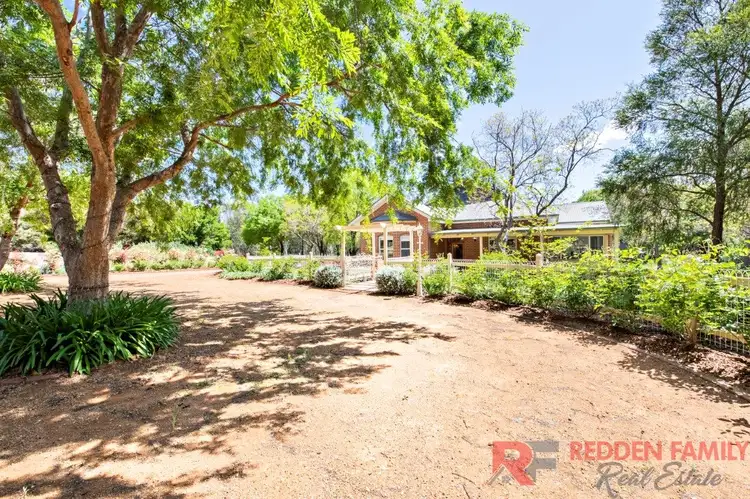 View more
View more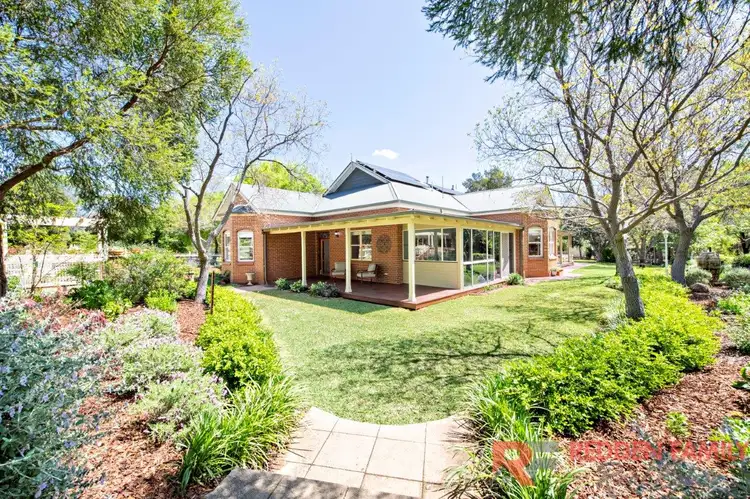 View more
View more

