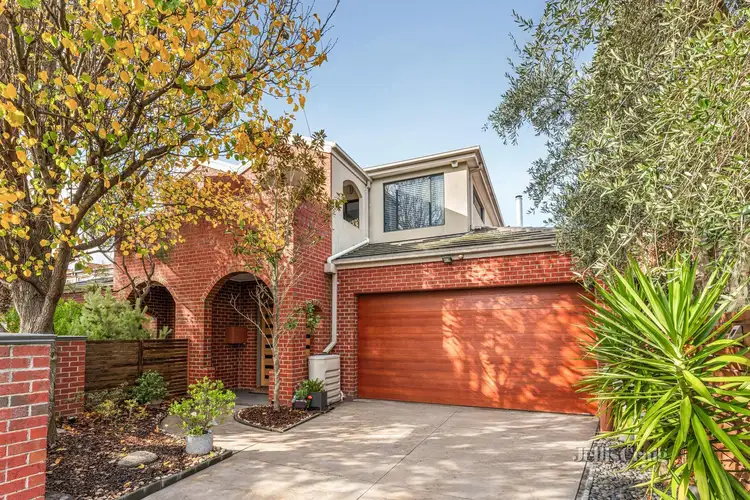$1,400,000
4 Bed • 2 Bath • 2 Car



+13
Sold





+11
Sold
6 Clyve Avenue, Mentone VIC 3194
Copy address
$1,400,000
What's around Clyve Avenue
Townhouse description
“The Essence Of Stylish Contemporary Living”
Documents
Statement of Information: View
Interactive media & resources
What's around Clyve Avenue
 View more
View more View more
View more View more
View more View more
View moreContact the real estate agent

Amie Goddard
Jellis Craig - Mentone
5(1 Reviews)
Send an enquiry
This property has been sold
But you can still contact the agent6 Clyve Avenue, Mentone VIC 3194
Nearby schools in and around Mentone, VIC
Top reviews by locals of Mentone, VIC 3194
Discover what it's like to live in Mentone before you inspect or move.
Discussions in Mentone, VIC
Wondering what the latest hot topics are in Mentone, Victoria?
Similar Townhouses for sale in Mentone, VIC 3194
Properties for sale in nearby suburbs
Report Listing
