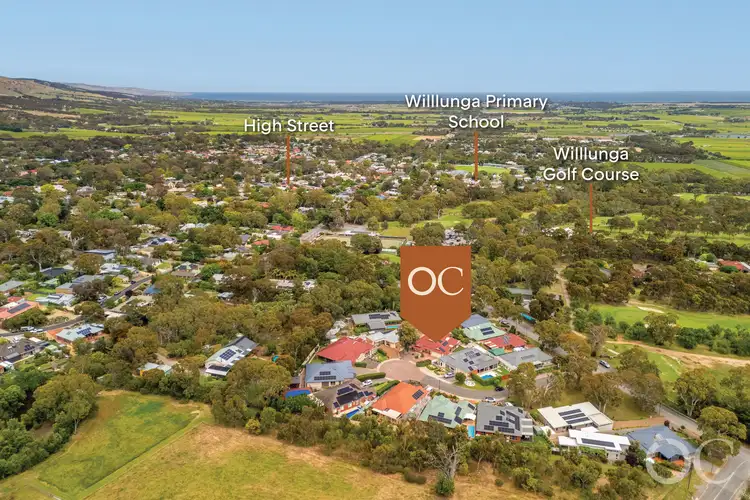Another great property sold by our team. Please reach out for property advice. We are here to help
Open the Door to Large Family Home in Quiet Cul-De-Sac
At the end of a sleepy cul-de-sac, just a pitching wedge from the Willunga Golf Course; this 2005-built home hides far more than its Federation facade lets on. Behind the bullnose verandah and brick detail, you'll find 226sqm of cleverly arranged living where spaces flow, adapt, stretch, and let life unfold with ease.
Tailored for big families or blended households, the four-bedroom footprint throws in a bonus parents' retreat, multiple living zones and a revamped kitchen at its social heart. All in one of Willunga's best-kept pockets, where the sounds of nature - and the odd slice - remind you that you're right where you should be.
Open the door to:
• A timeless Federation-inspired facade with double garage behind a wide driveway
• Generous floorplan of approx. 226sqm of internal living, including multiple casual and formal living zones
• Renovated kitchen with black cabinetry, timber-look benchtops, subway tile splashback, induction cooktop, dual ovens, dishwasher, and walk-in pantry
• Adjacent dining area framed by arched hallways and soft natural light
• Formal lounge with plush carpet, plantation shutters and serene front-of-home outlook
• Central family room with sliding doors to the pitched-roofed alfresco pavilion
• Main bedroom suite with walk-in robe, stunning updated ensuite with timber vanity, vessel basin, terrazzo-style floor tiles and walk-in shower and adjoining parents' retreat/nursery/home office
• Three additional bedrooms, each with built-in robes and ceiling fans
• Tidy main bathroom with bath/ shower, vanity and separate toilet
• Laundry with external access and generous storage
• Ducted reverse-cycle heating and cooling plus slow-combustion heater for that country-house warmth
Outdoors:
• Positioned at the quiet conclusion of a cul-de-sac with direct walking access to the Willunga Golf Course
• Expansive 7m x 11m pitched-roof pavillion for year-round entertaining
• Neat, level 727sqm allotment framed by established gardens and citrus trees
• Secure rear yard with gated side access
• Double garage with internal entry and rear roller door
• Garden shed and rainwater tank for practical, low-maintenance living
Services:
• 2.7m ceilings throughout
• Ducted reverse-cycle air conditioning
• Slow-combustion heater
• Solar panel system
• NBN connected
• Common effluent system
Location:
• Steps to Willunga Golf Course and scenic trails
• 2 minutes to High Street's cafes, cellar doors and weekend markets
• 3 minutes to Willunga Primary and Willunga High Schools
• 10 minutes to Aldinga Beach and McLaren Vale wine country
• Around 45 minutes to the Adelaide CBD
A generous, renovated family home in one of Willunga's most peaceful pockets, where fairways, family freedom and small-town soul align beautifully. Come check it out; you're going to love it.
CT Reference - 5932/396
Council - Onkaparinga
Council Rates – $3,928.74 per year
SA Water Rates – $329.20 per year
Emergency Services Levy – $194.90 per year
Land Size - 727m² approx.
Year Built - 2005
Zoning – Township Neighbourhood
All information or material provided has been obtained from third party sources and, as such, we cannot guarantee that the information or material is accurate. Ouwens Casserly Real Estate Pty Ltd accepts no liability for any errors or omissions (including, but not limited to, a property's floor plans and land size, building condition or age). Interested potential purchasers should make their own enquiries and obtain their own professional advice. Ouwens Casserly Real Estate Pty Ltd partners with third party providers including Realestate.com.au (REA) and Before You Buy Australia Pty Ltd (BYB). If you elect to use the BYB website and service, you are dealing directly with BYB. Ouwens Casserly Real Estate Pty Ltd does not receive any financial benefit from BYB in respect of the service provided. Ouwens Casserly Real Estate Pty Ltd accepts no liability for any errors or omissions in respect of the service provided by BYB. Interested potential purchasers should make their own enquiries as they see fit.
RLA 275403.








 View more
View more View more
View more View more
View more View more
View more
