... We proudly present to you this visual splendour - an exquisitely designed, lovingly thought through and immaculately constructed home by the very highly regarded Greg Kelleher Homes. Situated opposite the Yellagonga Regional Park with Lake Joondalup glimpses and a 270 degree park land outlook perfectly captured by the well appointed, one off floor plan, this home has been finely finished to an unsurpassable level of quality.
Floor plan features:
- Multi level entrance hall with decorative arches, soaring 44 course ceilings and built in hall stand
- Master bedroom off entrance with expansive walk in robe through sliding door, separate linen press and 44 course ceilings
- Master ensuite bathroom with bath tub, shower and separate toilet
- Second and third bedrooms each with triple door built in robes, 37 course ceilings with fans and direct courtyard access
- Guest room or fourth bedroom with triple door built in robe, 37 course ceiling and ceiling fan
- Generously sized main bathroom including bath tub and shower
- Separate powder room with basin
- Elegant formal lounge and dining room overlooking Stilt Park
- Large study with built in Marri desk, triple sliding door cupboards and French windows
- Sumptuous Chefs kitchen with dropped bulkhead ceiling and no detail overlooked featuring high gloss granite work tops, American Oak cupboards including built in Miele dishwasher, stainless steel Chef cook top, gloss black Chef wall oven and grill, large pantry and double fridge / freezer recess
- Spacious open plan meals area and family room with gas log fire place ideally positioned to the rear with beautiful natural park land views
- Separate recreation or home theatre room through double French doors with soaring 35 course ceiling and direct rear yard access
- Large laundry with built in furnishings, hanging cupboard and two separate linen cupboards
- Enormous loft in ceiling space accessible by pull down ladder perfect for storage
Additional features:
- Daikin ducted and zoned reverse cycle air conditioning throughout
- 100mm Anticon insulation
- Rinnai Infinity hot water system with temperature control
- Solution monitored security alarm system
- Polished Italian porcelain floor tiles
- Decorative cornices & skirting boards, window sills, Stanford doors, Venetian blinds and down lights throughout home
External features:
- Large Alfresco entertaining area under main roof with Caf blinds, raking ceiling, down lights, and ceiling fan
- Sparkling solar heated below ground pool
- Above ground spa with thatched gazebo and frameless glass fencing
- Double garage with enormous separate store room and access to private courtyard area
- Additional off road parking area with room for a boat or caravan
- Verandah to front of home with beautiful rose and hedge gardens
- Open style perimeter fencing to boundary bordering on Stilt Park allowing uninterrupted views of seemingly endless gum, wattle and banksias trees
Additional information:
- Hand made brick and Colorbond roof construction
- John McQuade designed
- Greg Kelleher built in 2003
- Enormous 843sqm block
A real retreat feel home which will allow you a peaceful daily escape with its tucked away position in a very private, sought after pocket which is still located within easy reach of Joondalup City Centres amenities. Whether relaxing in the spa, taking a dip in the pool, entertaining formally, casually or Alfresco style, loosing yourself in the meandering walking tracks of Lake Joondalup or simply winding down with a glass of wine and the company of the wildlife opposite the opportunity of a lifestyle awaits you!
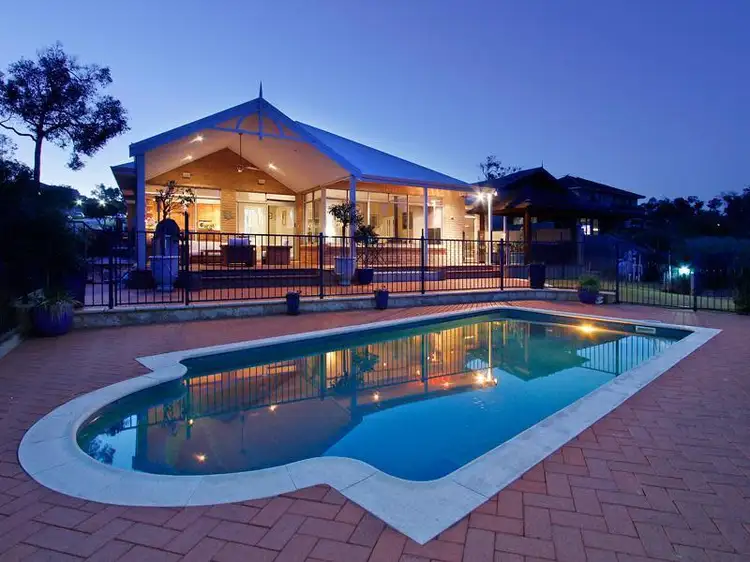
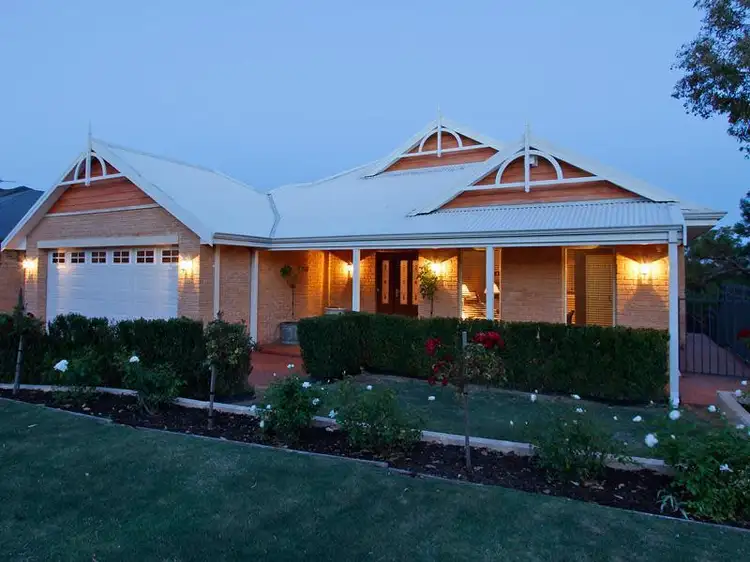
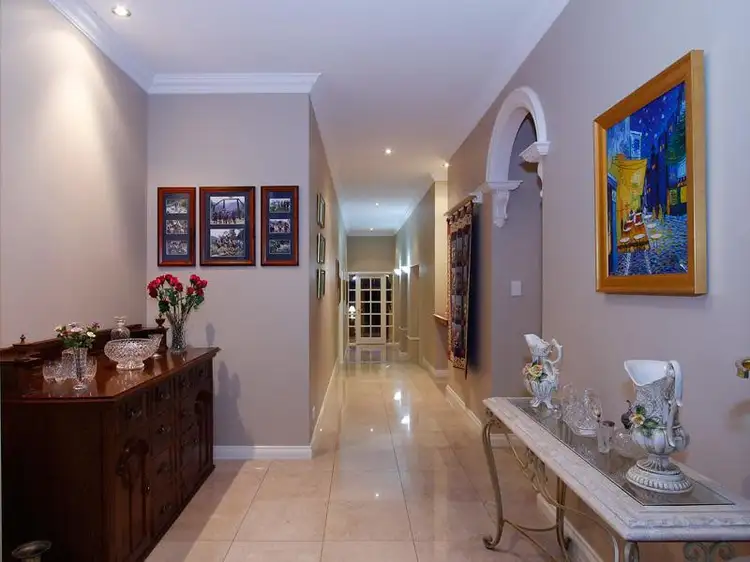
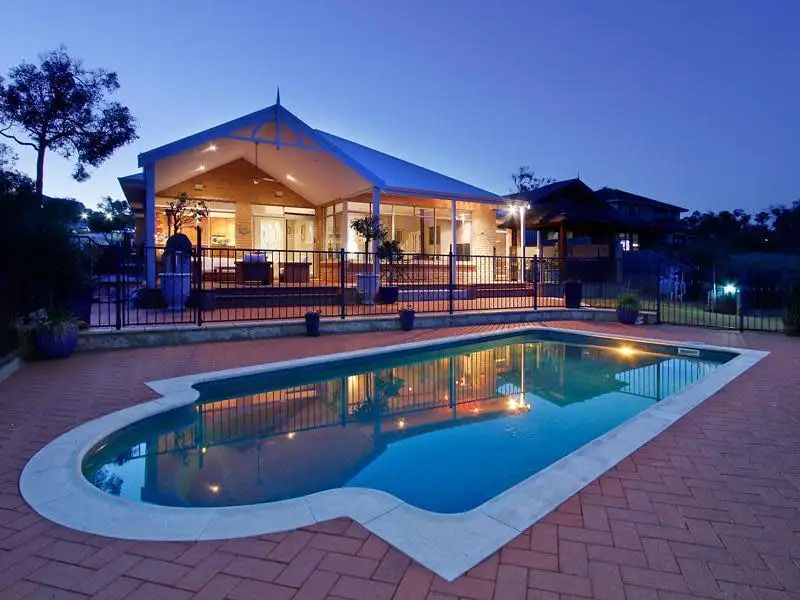


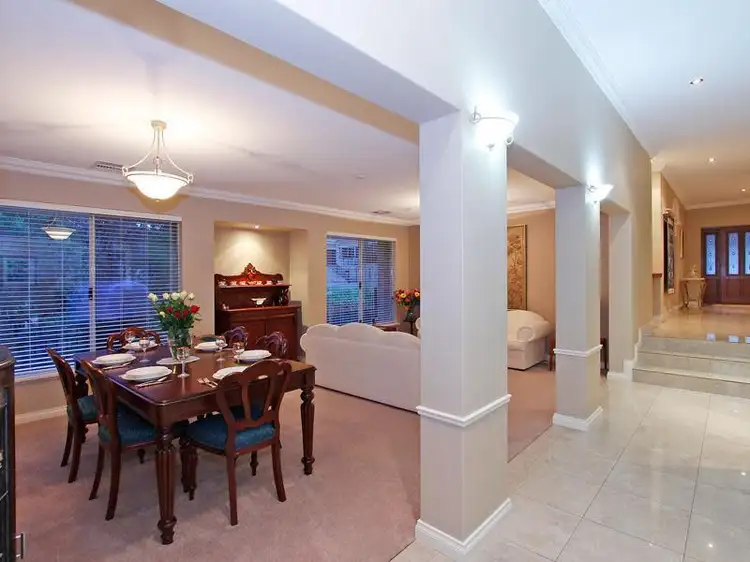
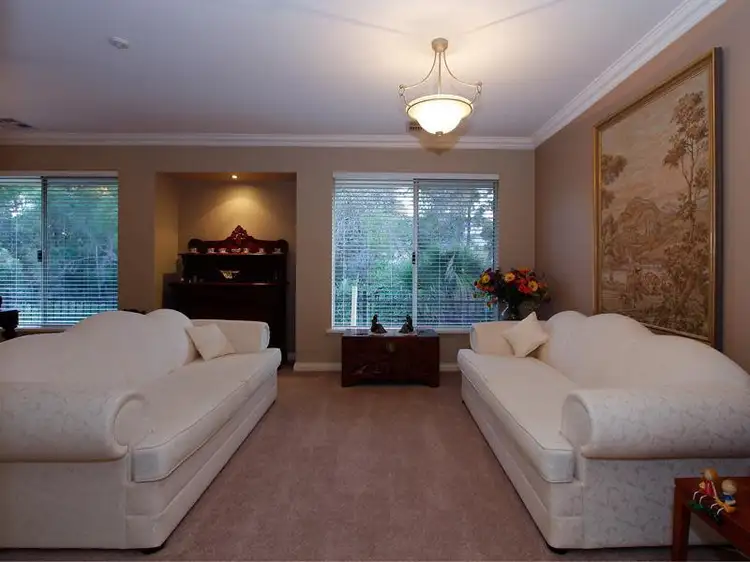
 View more
View more View more
View more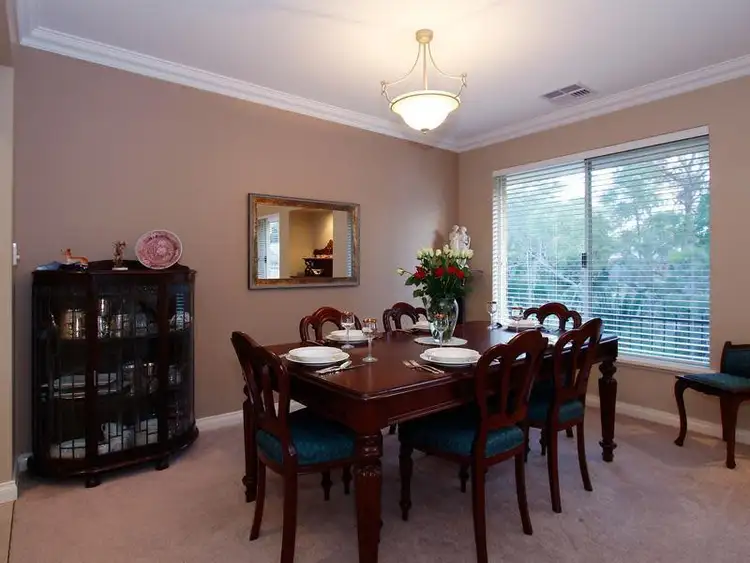 View more
View more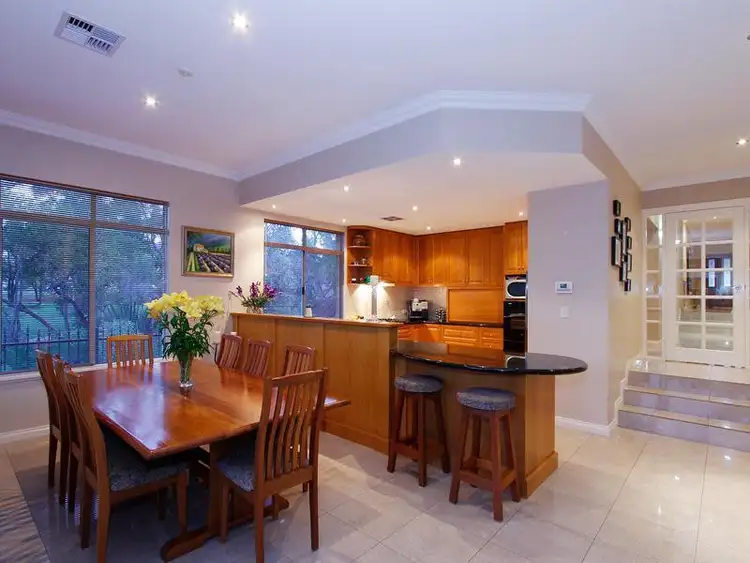 View more
View more
