$848,250
4 Bed • 2 Bath • 2 Car

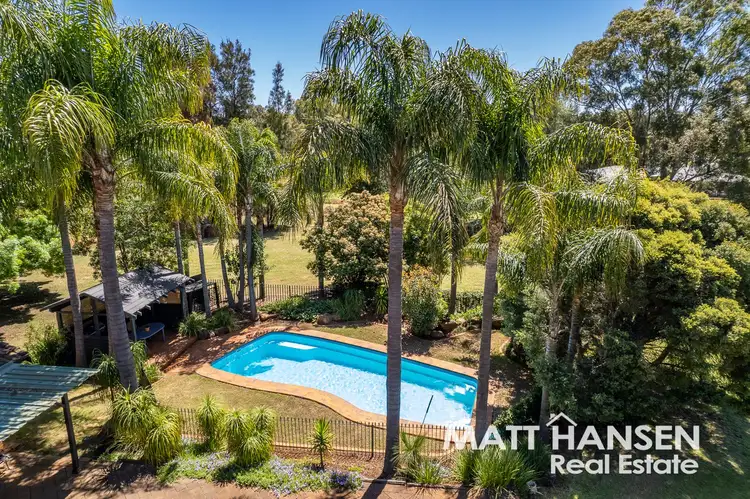
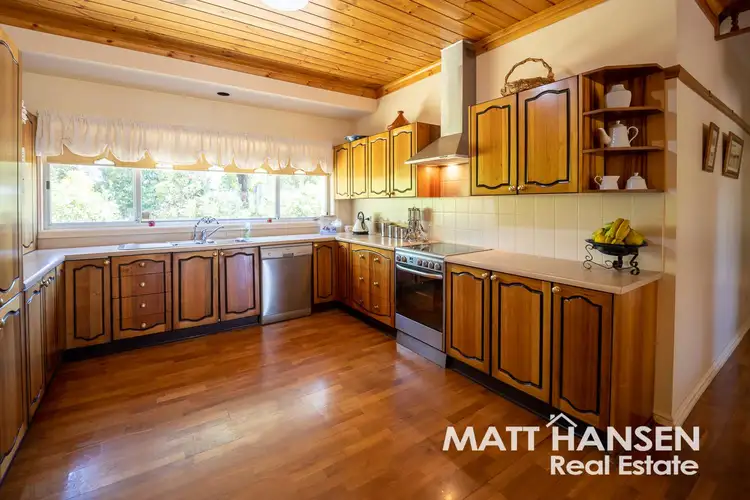
+17
Sold
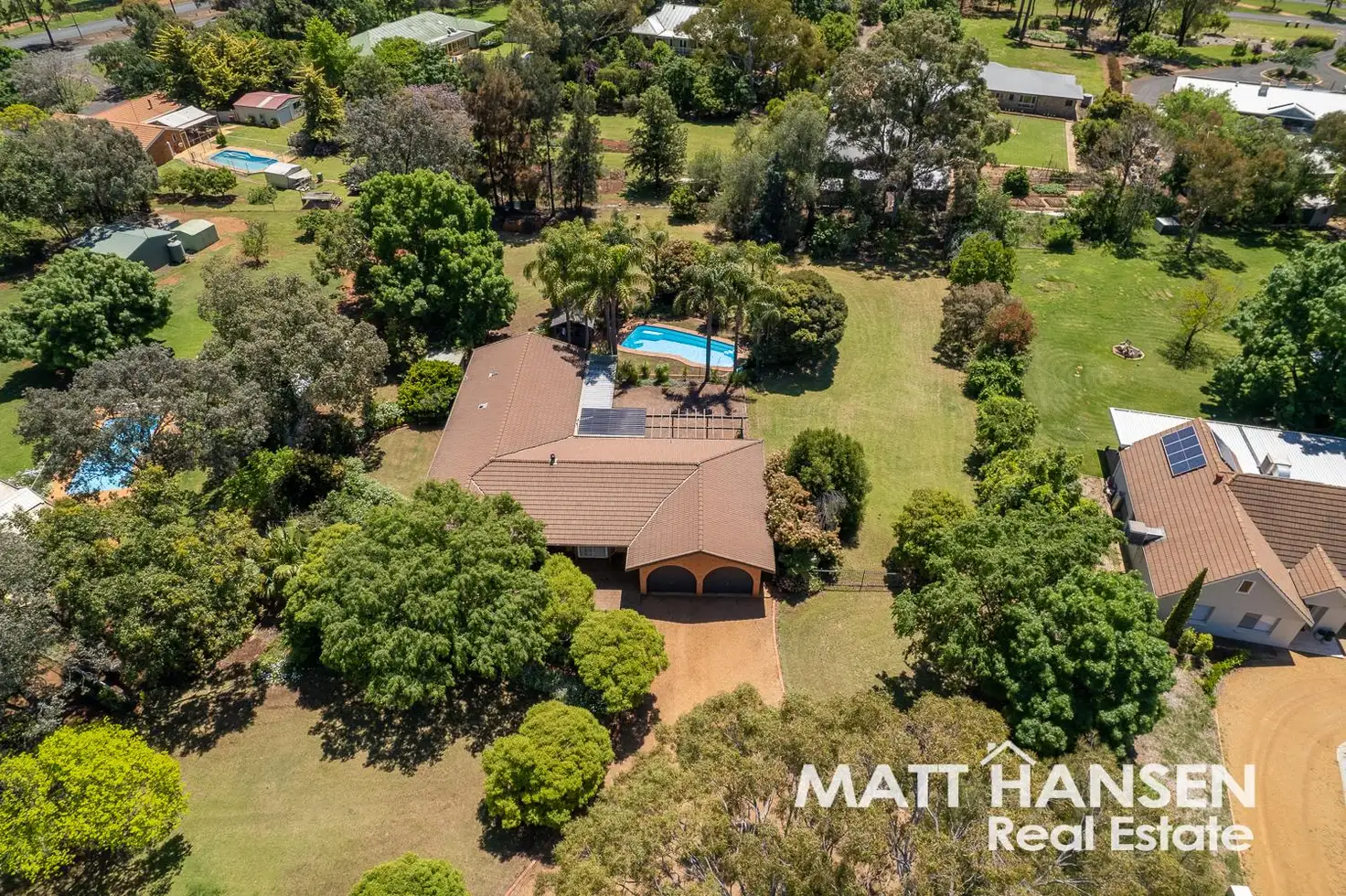


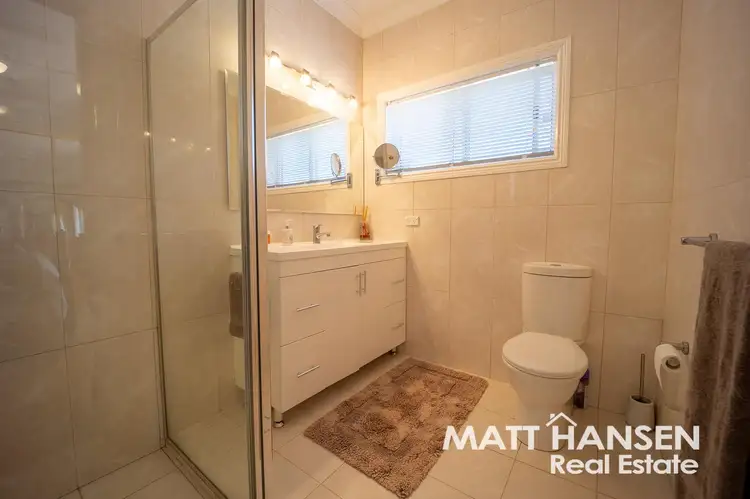
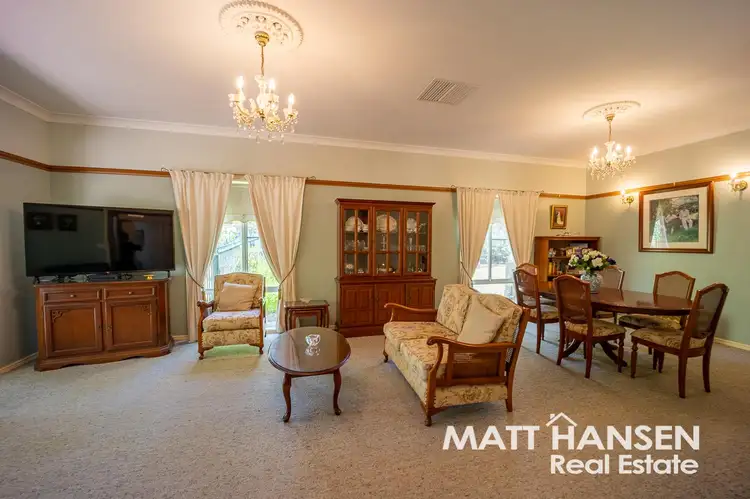
+15
Sold
6 Colony Crescent, Dubbo NSW 2830
Copy address
$848,250
- 4Bed
- 2Bath
- 2 Car
House Sold on Tue 9 Nov, 2021
What's around Colony Crescent
House description
“The perfect family home”
Property features
Other features
poolingroundMunicipality
DubboProperty video
Can't inspect the property in person? See what's inside in the video tour.
What's around Colony Crescent
 View more
View more View more
View more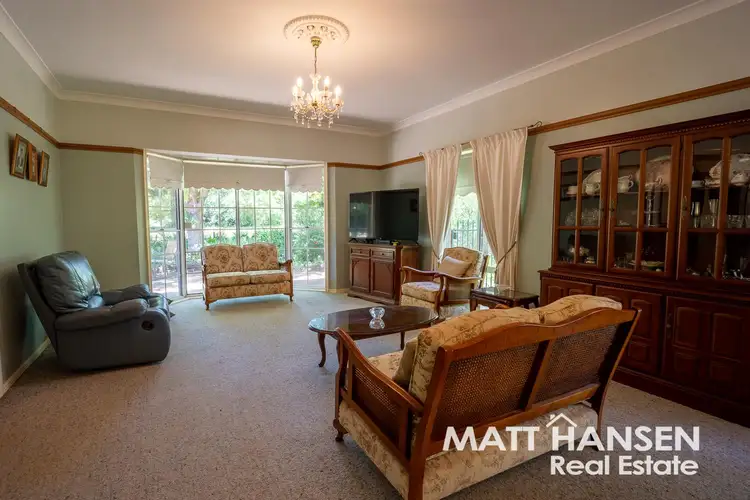 View more
View more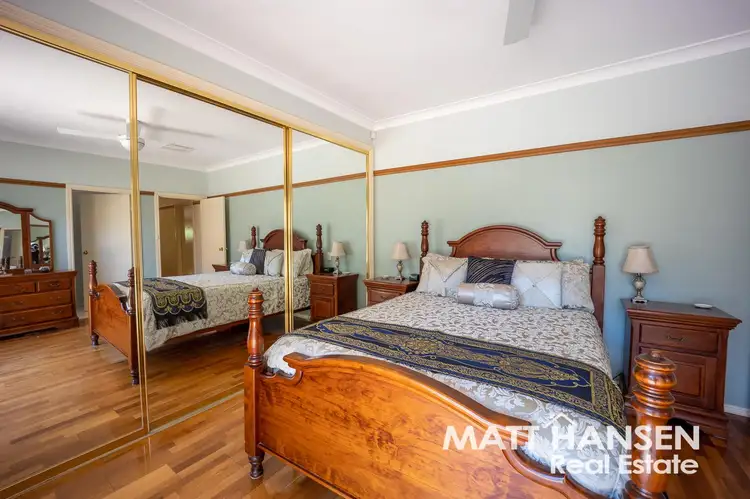 View more
View moreContact the real estate agent

Matthew Hansen
Matt Hansen Real Estate
0Not yet rated
Send an enquiry
This property has been sold
But you can still contact the agent6 Colony Crescent, Dubbo NSW 2830
Nearby schools in and around Dubbo, NSW
Top reviews by locals of Dubbo, NSW 2830
Discover what it's like to live in Dubbo before you inspect or move.
Discussions in Dubbo, NSW
Wondering what the latest hot topics are in Dubbo, New South Wales?
Similar Houses for sale in Dubbo, NSW 2830
Properties for sale in nearby suburbs
Report Listing
