Contracted by Gill Elleway
Tucked away in one of Adelaide's best kept secrets, with Belair National Park and endless recreation at your doorstep, this five-bedroom foothills retreat blends the charm of Canadian chalet-inspired design with the serene Glenalta lifestyle. Scenic, peaceful and brimming with warmth, it's a home made for families who want the best of nature, lifestyle, and everyday convenience.
Built in 1976, this beautifully maintained property embraces its elevated 763sqm parcel, native tree-lined surrounds and tranquil treetop views. Classic chalet character combined with a refreshed façade that adds a modern edge-perfectly framing a lifestyle immersed in nature.
Inside, picture windows invite the outdoors in, while a gas combustion fireplace grounds the home in comfort. The family-focused kitchen, complete with a Gaggenau cooktop, AEG oven, dishwasher, ample prep space and walk-in pantry, ensures even the most proficient home cook is well catered for.
The thoughtfully designed layout offers dual living zones, two bathrooms, and four of the five bedrooms with built-in robes. The master and second bedrooms boast balconies overlooking Belair National Park, while the fifth bedroom/study provides flexible space to suit your family's needs.
Step outside to your private entertainer's haven. A pitched pergola with heating, café blinds, and a rustic wood-fired pizza oven sets the scene for year-round gatherings, a warm, welcoming escape - your retreat for all seasons.
Enjoy the best of both worlds, with nature as your neighbour, and the city within easy reach. Minutes from Blackwood Village, Mitcham Square, top schools, Flinders University, Hospital, and just 20 minutes to the CBD or Adelaide's coastline.
A foothills family retreat that truly ticks every box!
Even more to love:
• Built-in robes to four bedrooms, flexible 5th bedroom/home office
• Family-centric kitchen with Gaggenau cooktop, AEG oven, dishwasher, ample prep space and walk-in pantry
• Updated main family bathroom, plus downstairs toilet and shower
• Carport with secure powered workshop and storage areas
• All-weather outdoor entertaining with pergola, wood-fired pizza oven, irrigated landscaping, and garden/woodshed
• Evaporative cooling, S/S R/C air conditioning, and gas fireplace
• Expansive under-house storage
• Zoned for Belair Primary & Blackwood High; near St John's Grammar, Jean Bonython Kindergarten, Scotch & Mercedes Colleges
• Steps from Belair National Park; minutes from Belair & Glenalta train stations, Sheoak Café, and Belair Hotel
• Minutes from the Big 4 supermarkets and Blackwood Village amenities
Don't miss this opportunity to call Glenalta home!
Specifications:
CT / 5442/824
Council / Mitcham
Zoning / HN
Built / 1976
Land / 763m2 (approx)
Council Rates / $2,008.15pa
Emergency Services Levy / $171.30pa
SA Water / $215.05pq
Estimated rental assessment / Written rental assessment can be provided upon request
Nearby Schools / Belair P.S, Hawthorndene P.S, Coromandel Valley P.S, Blackwood P.S, Eden Hills P.S, Blackwood H.S, Mitcham Girls H.S
Disclaimer: All information provided has been obtained from sources we believe to be accurate, however, we cannot guarantee the information is accurate and we accept no liability for any errors or omissions (including but not limited to a property's land size, floor plans and size, building age and condition). Interested parties should make their own enquiries and obtain their own legal and financial advice. Should this property be scheduled for auction, the Vendor's Statement may be inspected at any Harris Real Estate office for 3 consecutive business days immediately preceding the auction and at the auction for 30 minutes before it starts. RLA | 333839
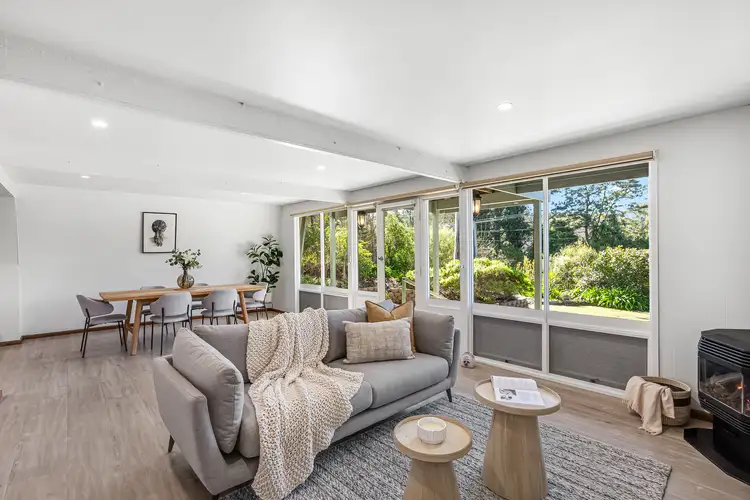

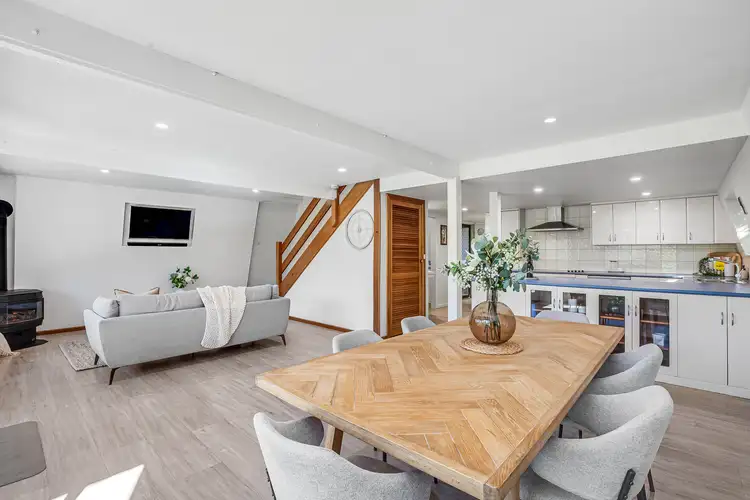
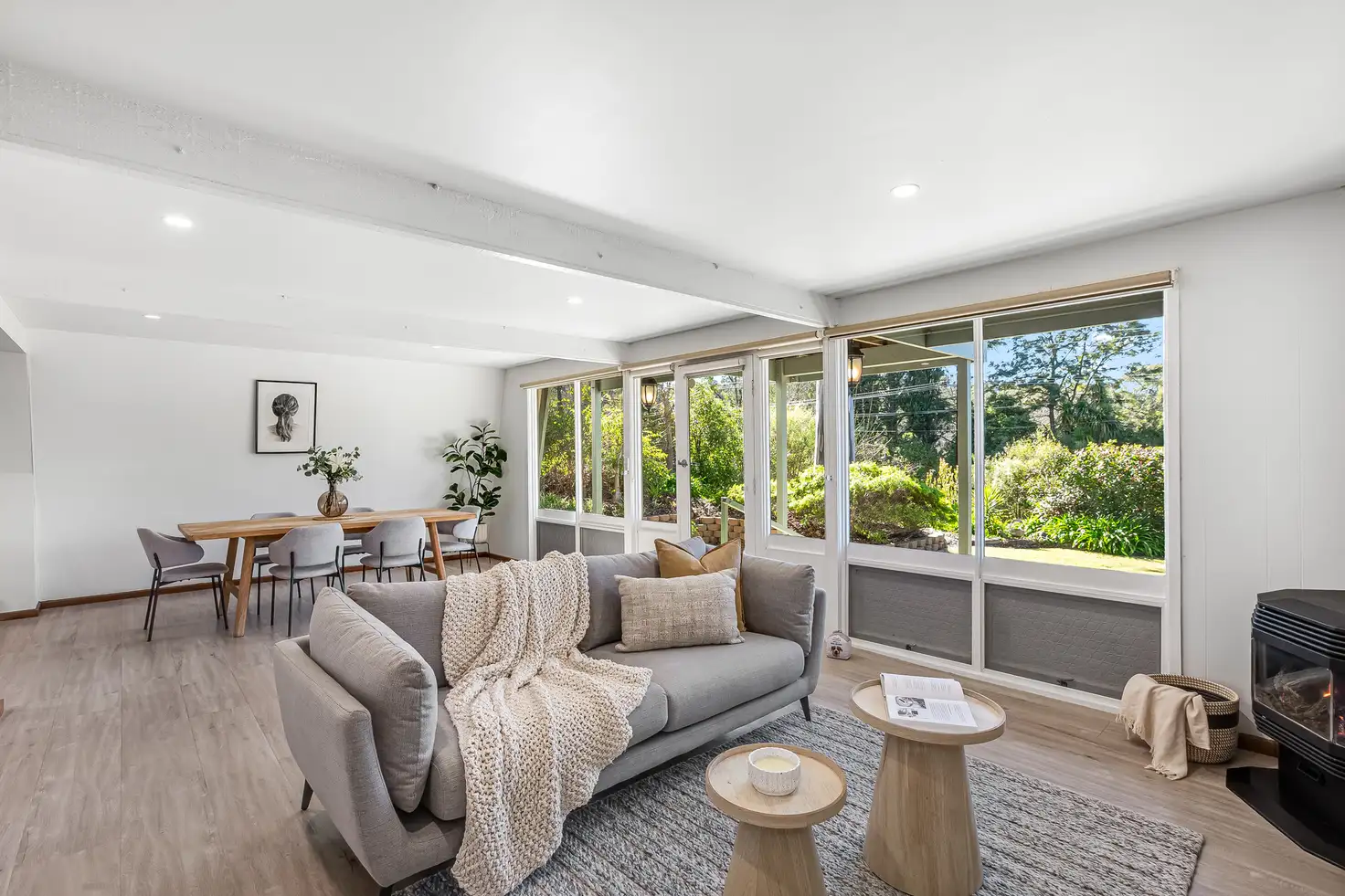


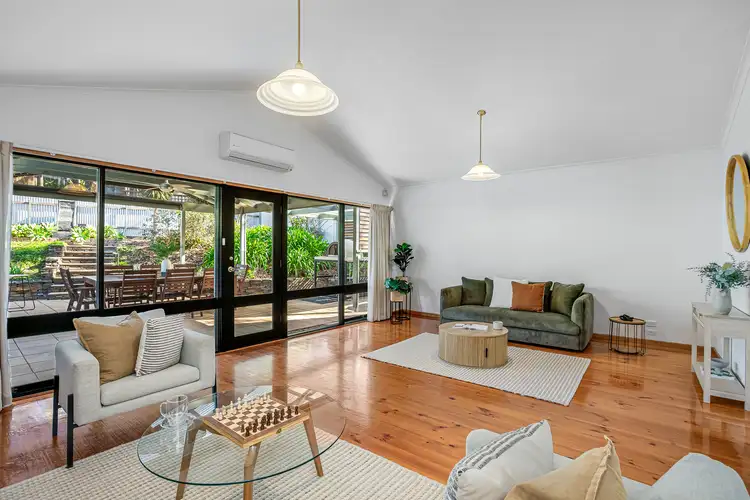

 View more
View more View more
View more View more
View more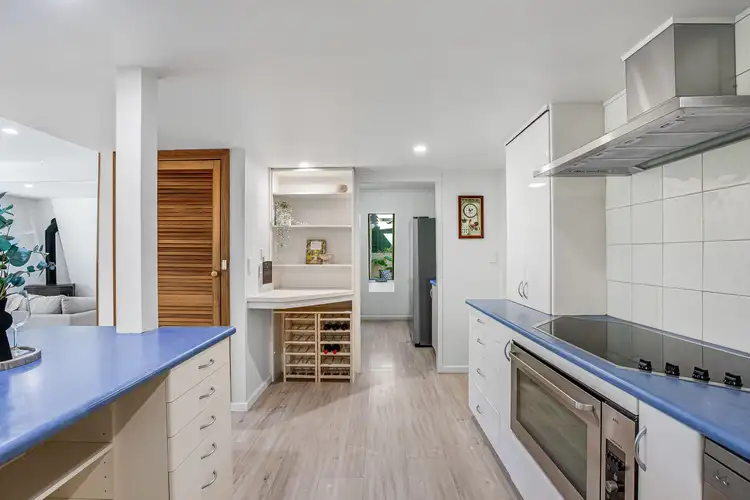 View more
View more
