Substantial, impeccable, and the ultimate lifestyle statement; here stands a home that not only stars with a broad and welcoming façade, but a beautiful 5-bedroom footprint that captures every ultra-flexible family ace, just 45 minutes from the city.
The c2008 steel-framed home's broad and timeless profile pays homage to its 1507sqm* country lot, yet its vast adaptability gives so much more for the growing family with an entertainer's layout that scoffs at the usually expected pair of living zones…
Try this flip-as-you-like floorplan for size – one that boasts a study, a home theatre-turn-games retreat, formal dining-turn-billiards room, and an open plan family room edging a glazed casual meals zone all extra to the enclosable alfresco bound by café blinds overlooking the lush, northerly-oriented backyard.
Muted hues, multiple configurations, and miles of outdoor space - this is how the grand rural dream lifts the lifestyle bar.
Sunlight and gardens feature in beautiful abundance through full-height windows; combustion fire ambience warms your winters, and the central kitchen parades stainless appliances, a deep walk-in pantry, and substantial island stretch casting eyes over every ensuing living space.
And while you close the door to your subdued master escape – with a luxe ensuite via walk-through, walk-in robes - the kids can unwind in their own living retreat; their "wing" encompassing 4 comfortable robed bedrooms plus a grand-scale bathroom epitomising bedtime harmony.
Dual basins and a separate WC = no-fuss goodnights.
Grow herbs, harvest from the orchard, forage in the vegie beds, get the kids out collecting eggs, and maximise what every true rural property lives for – a dual car garage, woodshed, garden shed, plus a 6m x 9m garage with 3-phase power and 3m high clearance.
This spec of urban style is rarely seen barely 20 minutes from Murray Bridge and Mount Barker - all the more reason to come home to the calm of Kanmantoo…
Style & size = a Cook Street sensation:
Contemporary 2008-built homestead on 1507sqm*
5 bedrooms | 2.5 bathrooms | 2-car garage
Separate 6m x 9m* garage with approx. 3m clearance, 3-phase power & concrete floor
Massive mudroom/laundry with internal garage access
Quality window furnishings
Alfresco entertaining with café blinds
Family room combustion fire
x 2 reverse cycle split systems
Ducted evaporative cooling throughout
An ultra-adaptable floorplan with a home theatre/games retreat with projector screen, home office, formal dining, & open plan family room
Exclusive kids' wing with their own TV retreat & bathroom
Harvest-ready fruit & vegie gardens + a chicken coop
21000L rainwater tank + an extra 5000L tank behind shed.
Envirocycle system
And much more…
*Measurements approx.
Property Information:
Title Reference: 5971/205
Zoning: Neighbourhood
Year Built: 2008
Council Rates: $TBA per annum
Water Rates: $74.20 per quarter
Adcock Real Estate - RLA66526
Andrew Adcock 0418 816 874
Nikki Seppelt 0437 658 067
Jake Adcock 0432 988 464
*Please note: some images have been virtually staged to better showcase the true potential of rooms/space and to respect occupiers' privacy.
*Whilst every endeavour has been made to verify the correct details in this marketing neither the agent, vendor or contracted illustrator take any responsibility for any omission, wrongful inclusion, misdescription or typographical error in this marketing material. Accordingly, all interested parties should make their own enquiries to verify the information provided.
The floor plan included in this marketing material is for illustration purposes only, all measurement are approximate and is intended as an artistic impression only. Any fixtures shown may not necessarily be included in the sale contract and it is essential that any queries are directed to the agent. Any information that is intended to be relied upon should be independently verified.
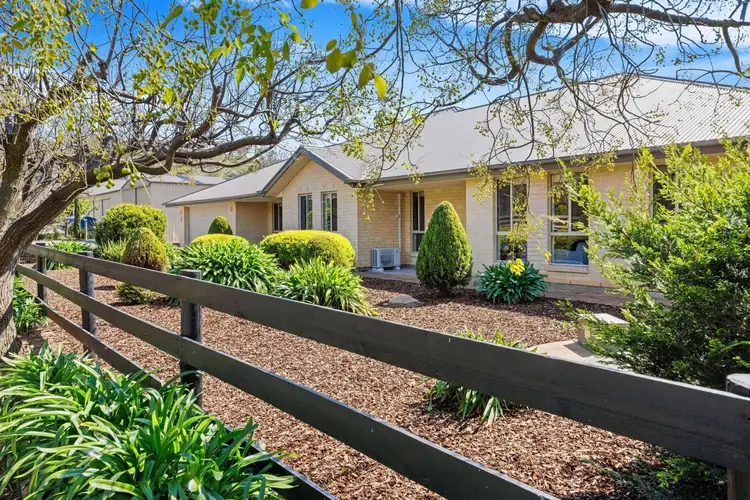
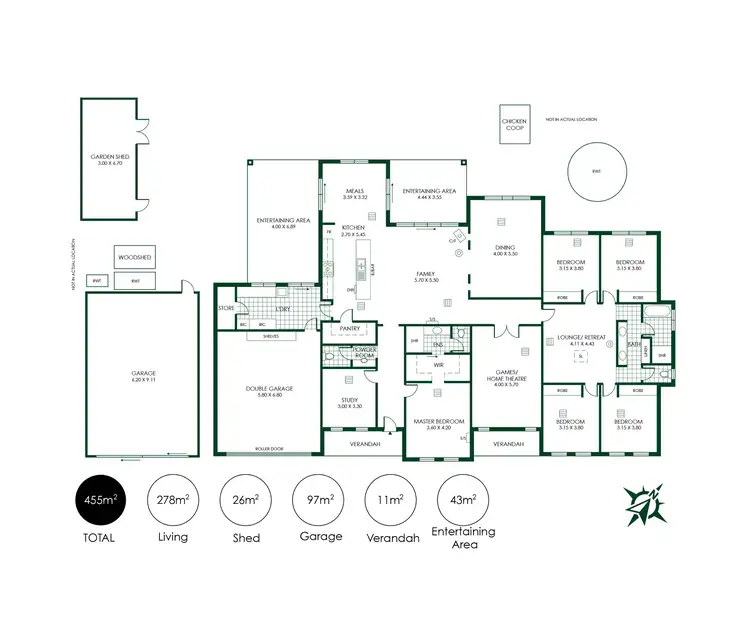
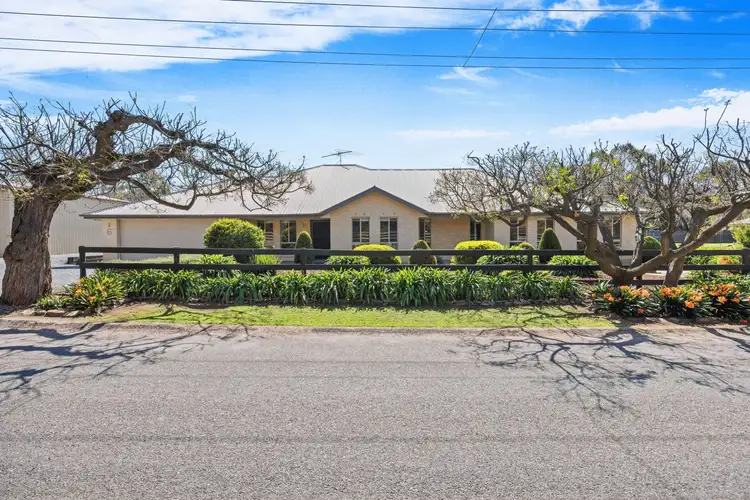
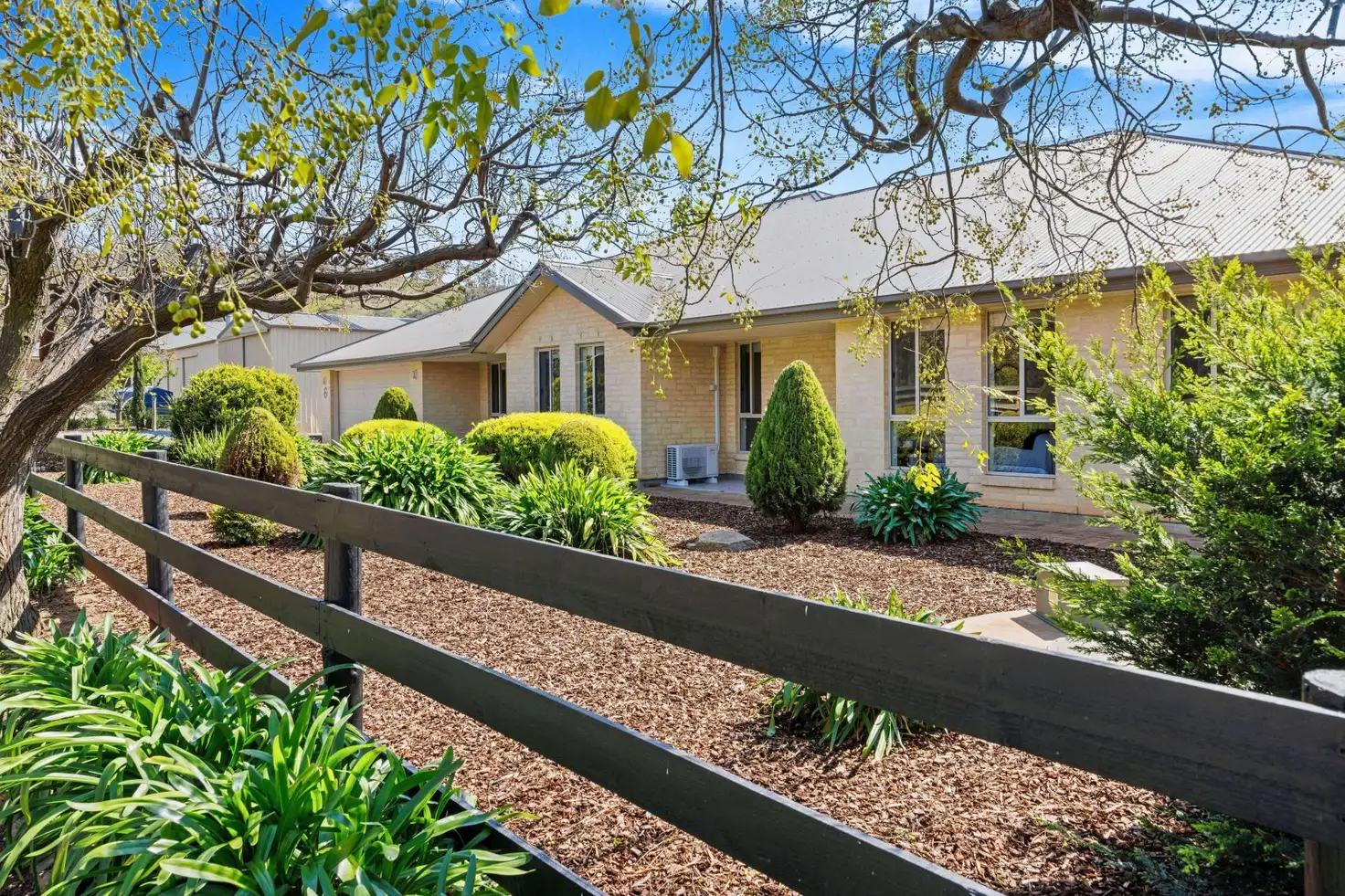


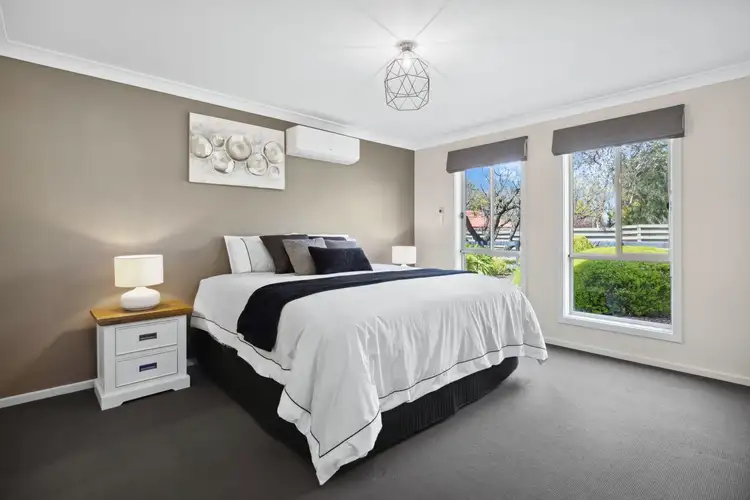
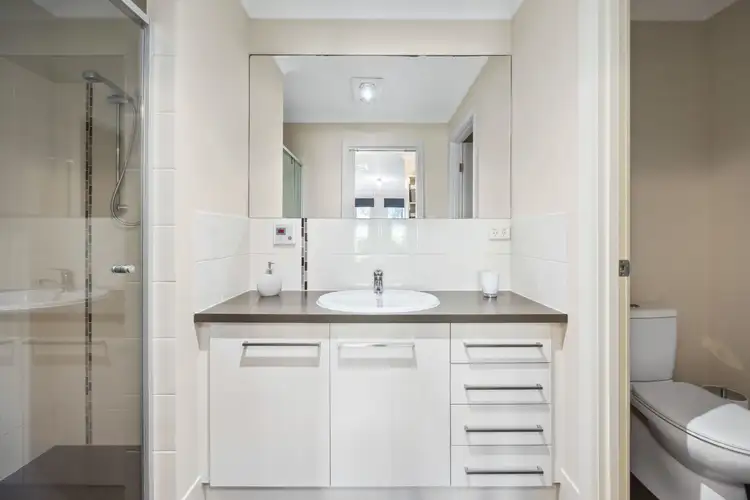
 View more
View more View more
View more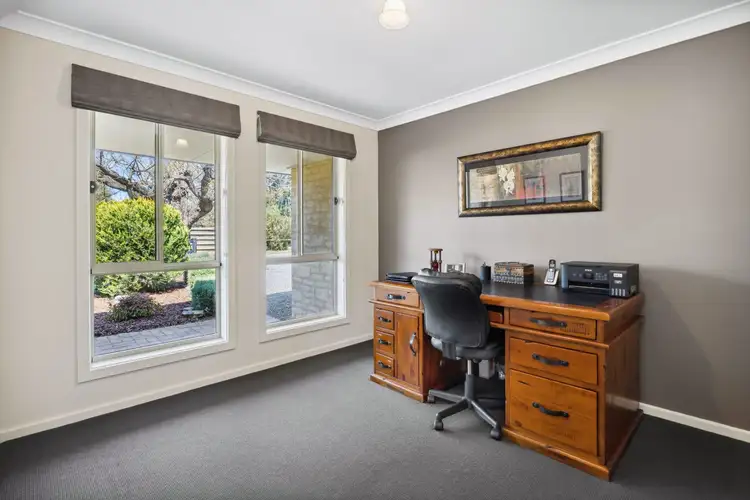 View more
View more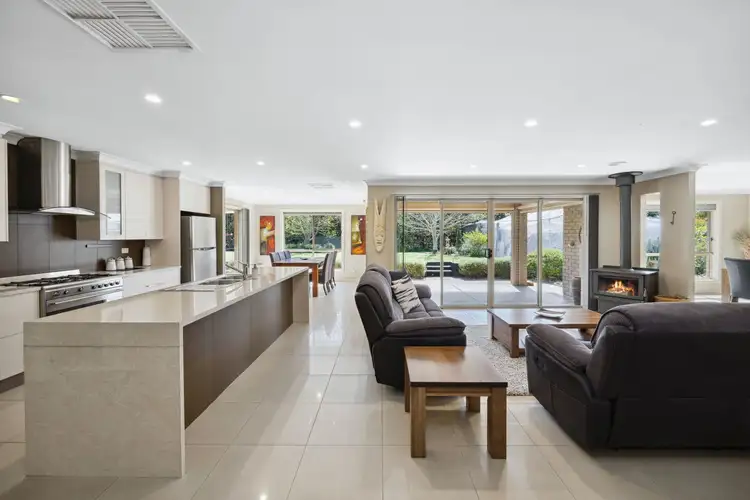 View more
View more
