Nestled on a peaceful street in the highly sought-after Villawood Mount Duneed, this impeccable FIVE-bedroom home offers a spacious and well-planned layout that caters to every lifestyle. Spanning two levels, the lower floor features three distinct living areas, including an inviting sitting room at the front entrance, a semi-secluded theater room, and a generously sized open-plan kitchen/living/dining space that seamlessly extends to an expansive covered alfresco area with a new deck. Ascend the central staircase to discover the master suite, four roomy bedrooms neatly arranged around a third lounge area, and a semi-secluded study or home office. Club Armstrong and the neighboring nature reserve are just a short stroll away, and the area's ever growing parks, playgrounds, cafe, and shops are easily within reach. The freshly landscaped backyard offers a vast canvas for creating the perfect entertainment space or family haven. Don't miss this rare opportunity to embrace the Mount Duneed lifestyle and create your dream life!
Kitchen: Wrap-around 20mm stone benchtop with breakfast bar overhang, timber laminate flooring, downlights & batten lights, 900mm oven/cooktop & rangehood, window splashback, ample storage throughout, overhead cabinetry, dual sink, fridge cavity, kitchen drawers, microwave provision, walk in pantry with ample shelving, multiple power points, dishwasher
Living: Expansive open plan adjoining kitchen/living/dining, timber laminate flooring, downlights, copious amounts of natural light, ducted heating, roller blinds, glass sliding doors to covered outdoor entertaining area
Downstairs Theatre & Sitting Room: semi-secluded, carpet, roller blinds, ducted heating
Fourth upstairs living: carpet, roller blinds, batten lights, ducted heating. Access to upstairs linen storage closet, all bedrooms and main bathroom
Master bedroom: Spacious, carpet, large his & hers section walk in robe, ducted heating, large windows with roller blinds, Luxe En-suite; tiled, single extended vanity with storage, 20mm stone benchtop, toilet, double semi-frameless showe, roller blind, chrome fittings, large mirror splashback with subway tiles
Additional four bedrooms: All spacious, carpet, roller blinds, built in sliding robes, ducted heating
Family bathroom: Stylish and modern, tiled, single vanity with basin & storage, 20mm stone benchtop, bath, semi-frameless shower, separate toilet, frosted window, chrome fittings
Outdoor: Backyard; Undercover alfresco area, brand new decking and crush rock path leading to side gate access, large grass yard with garden bed, Endless potential. Front yard; Low maintenance front yard, established garden beds, aggregate concrete driveway, established trees, feature letter box
Mod cons: Large laundry with trough & loads of linen storage, timber laminate flooring, fully landscaped, glass sliding door access to backyard, ducted heating throughout, remote controlled double lockup extended garage, downlights, NBN/Opticomm Access, stone benchtops throughout
Ideal for: families, upsizers, couples, investors
Close by facilities: Armstrong Creek Town Centre, Club Armstrong, 9 Grams Cafe, sporting ovals, Mirripoa Primary School, local parks & walking tracks, highway to Melbourne and surrounds, Waurn Ponds Shopping Centre, local beaches, Geelong CBD, local shops, cafés, nature reserves, sporting ovals, playgrounds, walking tracks
*All information offered by Armstrong Real Estate is provided in good faith. It is derived from sources believed to be accurate and current as at the date of publication and as such Armstrong Real Estate simply pass this information on. Use of such material is at your sole risk. Prospective purchasers are advised to make their own enquiries with respect to the information that is passed on. Armstrong Real Estate will not be liable for any loss resulting from any action or decision by you in reliance on the information. PHOTO ID MUST BE SHOWN TO ATTEND ALL INSPECTIONS*

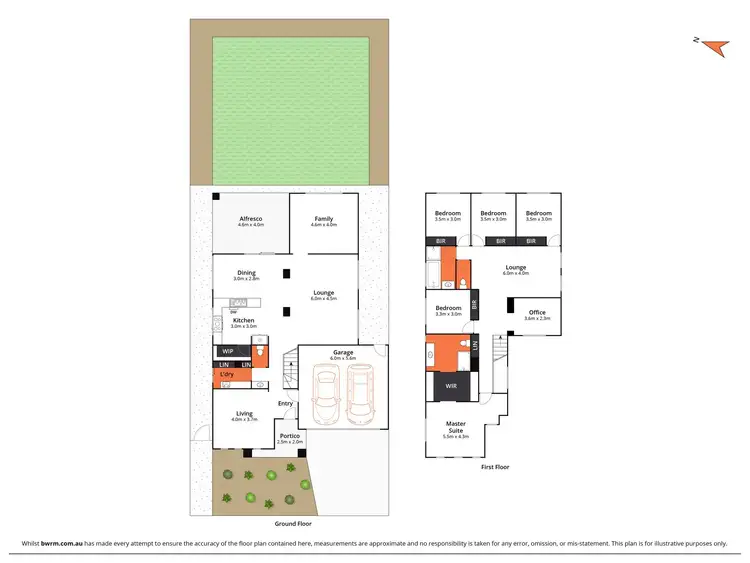
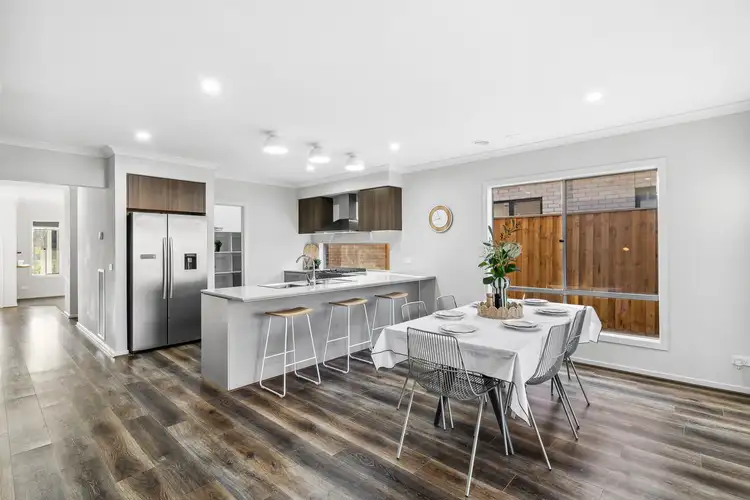
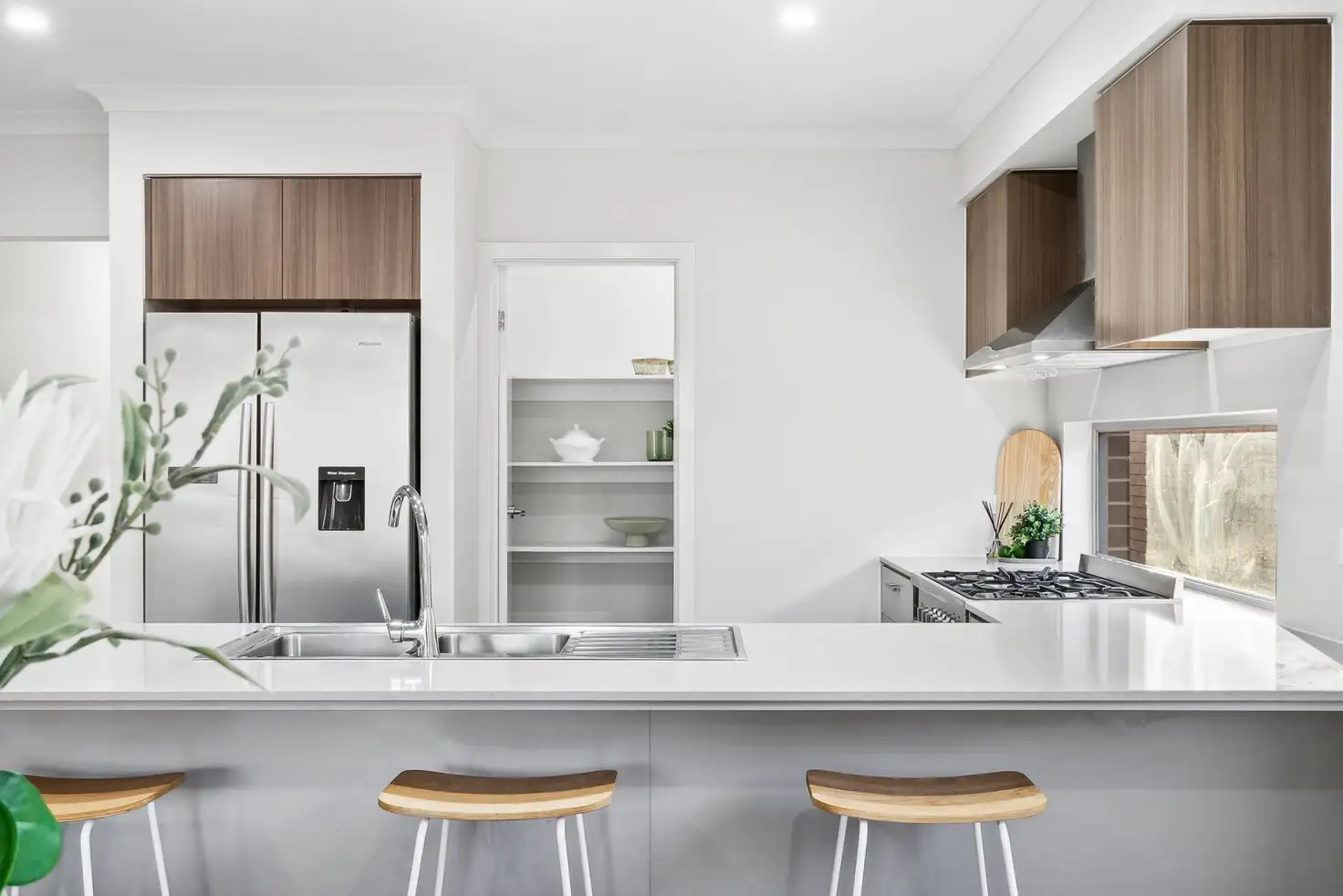


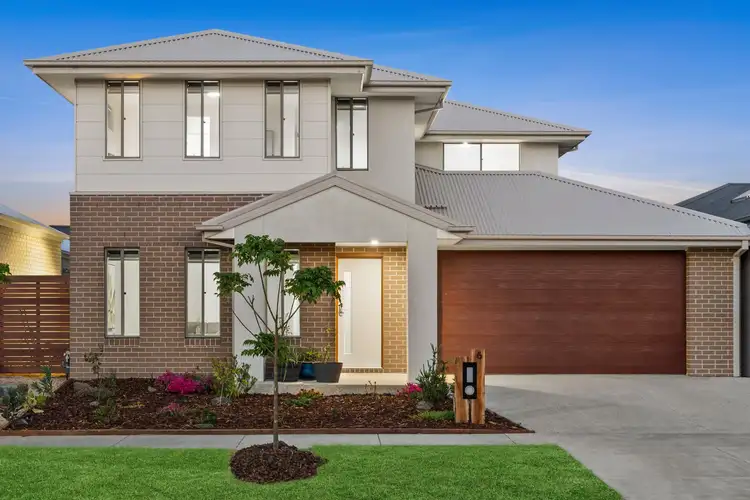

 View more
View more View more
View more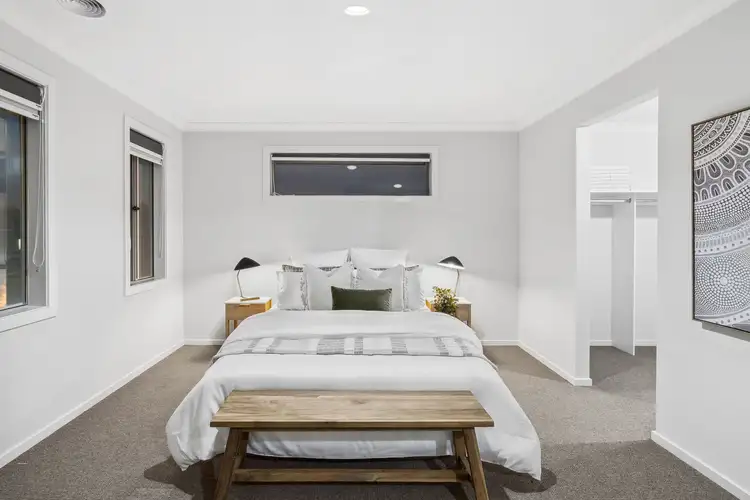 View more
View more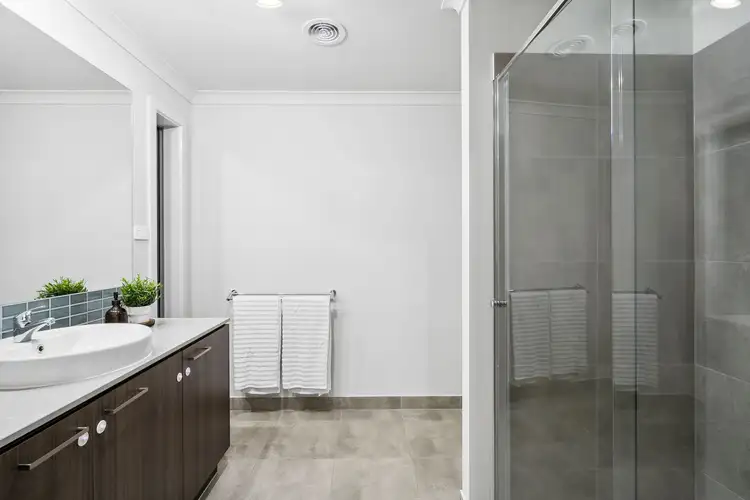 View more
View more
