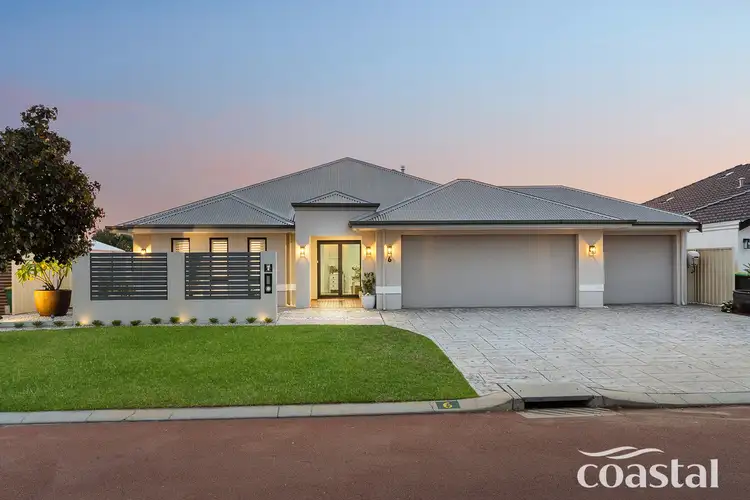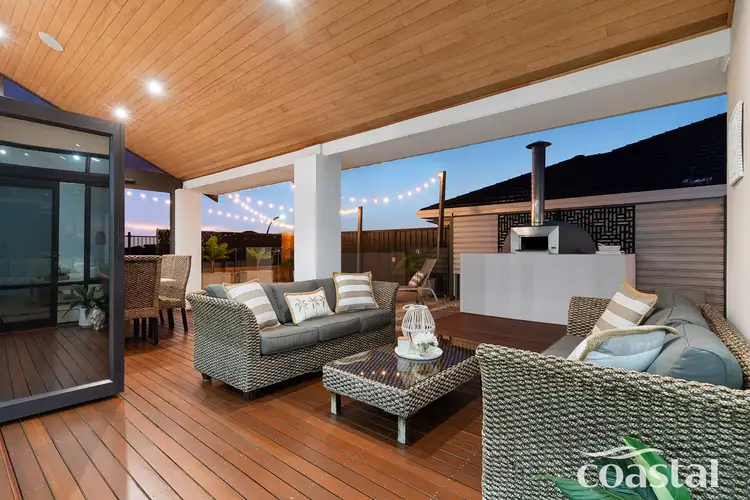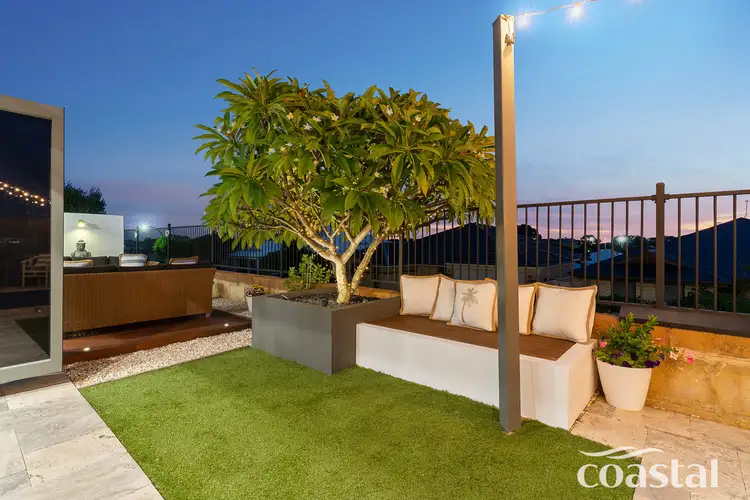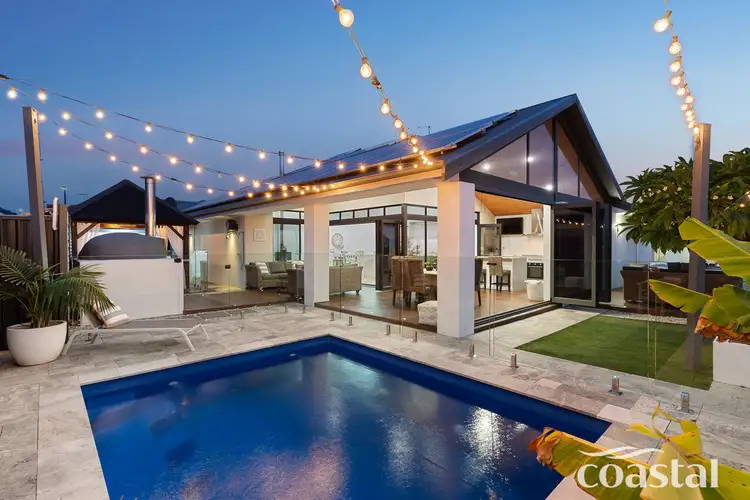Set in the prestigious Settlers Hills estate, this architecturally designed residence delivers a lifestyle of elegance, comfort, and first-class entertaining. Built in 2008 and meticulously renovated throughout, this expansive 343sqm home on a 682sqm block presents a rare opportunity to secure one of the area's most outstanding properties.
From the decked front porch with timber-lined ceiling to the tranquil front courtyard featuring a water feature, this home is packed with thoughtful details and luxurious touches. Step inside to a grand foyer leading to the king-sized master suite – a true retreat boasting a custom-fitted walk-in robe with gold accents, spa bath, double showers, double vanities, and floor-to-ceiling tiling in the fully renovated ensuite.
Soaring 46-course raked ceilings to the main living and alfresco areas enhance the sense of space, while premium finishes throughout reflect quality at every turn. The central living zone delivers seamless indoor-outdoor integration, with double bi-fold doors opening to a show-stopping alfresco entertaining space. Enjoy a timber-decked ceiling, built-in stone dining table, and views across the heated, resort-style pool, surrounded by travertine tiles and framed by sleek glass fencing. A separate Balinese-inspired gazebo with a fenced-in spa adds yet another private sanctuary for unwinding.
The heart of the home features a chef's kitchen appointed with an Asko dishwasher, Neff double ovens, 900mm induction cooktop, integrated rangehood, and a fully fitted walk-in pantry complete with benchtops, lazy Susans, and custom cabinetry. The outdoor kitchen continues the luxury, featuring stone benchtops, built-in oven, cooktop, rangehood, and a handy servery window to the main kitchen – ideal for entertaining. A wood-fired pizza oven completes this ultimate outdoor setup.
The spacious family room includes custom-built cabinetry with 40mm stone benchtops, while a soundproofed theatre room with smart speaker system sets the scene for perfect movie nights. Bedrooms 2 and 3 are queen-sized with custom robes and ceiling fans, and bedroom 4 offers versatility as a guest suite, teenage retreat or additional living zone.
The family bathroom is now a sleek wet room, featuring double vanities, floor-to-ceiling tiling, and premium fittings. A well-designed laundry includes extensive storage throughout, with an additional double linen press nearby. A separate powder room provides added convenience for families and guests.
Additional features include:
- Fully rendered exterior, including garage with plastered ceilings and epoxy flooring
- Instant gas hot water system
- Two attic storage spaces with pull-down ladders
- Built-in fire pit in rear garden
- Hardstand parking and rear access from the triple garage
- Plantation shutters and sheer curtains in the master bedroom for a luxe, hotel-style ambience
- Smart speaker system to living, theatre, alfresco, and main bedroom
- Security camera system
- 47-panel solar system with two 6kW inverters
- Fully ducted reverse cycle air conditioning
- Reticulated gardens
- Triple garage with epoxy flooring and built-in storage
Enjoy the unrivalled Settlers Hills lifestyle, surrounded by tree-lined streets, family-friendly parks, and walking trails. Quality schools are within easy reach, and you'll be spoilt for choice with popular local cafés like Catalano & Co and Brother of Mine just minutes away. This established estate offers charm, space, and everyday convenience.
If you're seeking a statement home with absolutely everything done, 6 Corrigan Lane is the complete package – style, space, and sophistication in one.
Contact exclusive agents Clarissa Alsop and Cass Levitzke for more information.
How to Register Your Interest:
1. Visit our website
2. Locate the property listing
3. Click on the "Interested to Buy" button
4. Follow the online prompts to submit your enquiry or offer
Need assistance?
Our friendly team is here to help – don't hesitate to reach out for support at any stage.
Property Code: 545








 View more
View more View more
View more View more
View more View more
View more
