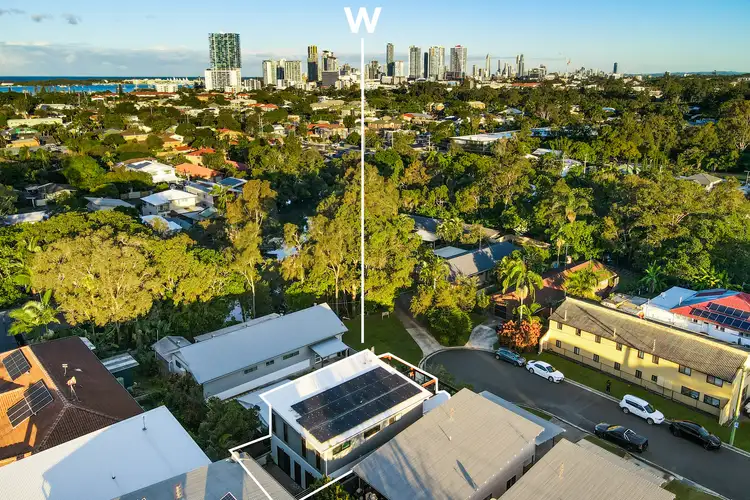Architectural Prestige, Unmatched Flexibility & Multi-Generational Excellence in the Heart of Chirn Park
Commanding an elevated position in a quiet cul-de-sac within one of the Gold Coast's most tightly held lifestyle precincts, 6 Cowderoy Street, Chirn Park is a residence of exceptional architectural merit and rare versatility. Spanning three expansive levels, this tri-level masterpiece has been meticulously crafted to offer refined living, unrivalled adaptability, and income generating potential - all within walking distance of the vibrant Chirn Park village.
Every element of this home has been purposefully designed to cater to evolving family dynamics or investment aspirations, with each level featuring private access, individual power metering, and bespoke interiors tailored for dual or even triple occupancy. Whether accommodating extended family, independent adult children, guests, or tenants, this property seamlessly balances independence and togetherness without compromise.
LEVEL 1 | MULTI-FUNCTIONAL RETREAT + OVERSIZED SECURE GARAGE:
The lower level offers a fully self-contained ground-floor residence with its own private entrance - ideal as a teenage retreat, guest accommodation, or executive office suite. Designed for versatility and privacy, it features dual multipurpose/media rooms, a stylish bathroom, a separate powder room, and plumbing provisions for a kitchenette.
Key features on this level include:
- Private entrance with fully self-contained layout with separate power meter
- Perfectly suited for a home office and adaptable to a wide range of lifestyle or professional needs
- Two designated multipurpose rooms
- Stylish bathroom plus separate powder room
- Kitchenette plumbing provisions as approved by GCCC for added convenience
- Oversized four-car garage with concrete flooring
- Ample storage space throughout
LEVEL 2 | ELEGANT LIVING WITH DUAL TERRACES & DESIGNER APPOINTMENTS:
The heart of the home resides on the second level - a beautifully appointed self-contained residence defined by light-filled interiors, seamless indoor-outdoor integration, and timeless sophistication. Warm, contemporary finishes enhance the expansive open-plan living and dining zones, which flow effortlessly onto two generous tiled terraces - one at the front capturing sunsets, the other embracing coastal breezes at the rear.
The gourmet kitchen is both functional and fashionable, appointed with ample storage, premium cabinetry, and high-end fixtures - an inviting space for family meals or entertaining on a grand scale.
The master suite is a tranquil retreat, complete with a walk-in robe and luxurious ensuite. The additional bedroom is spacious with a built-in robe, supported by a designer main bathroom.
Key features on this level include:
- State-of-the-art kitchen with premium appliances
- Reverse cycle air conditioning
- Expansive open-plan living and dining zones
- Private master suite with walk-in robe and ensuite
- A main bathroom designed for comfort and functionality
- Dual terraces for entertaining
- Separate private entrance and power meter
- A designated working space with veranda access
LEVEL 3 | TOP-FLOOR SANCTUARY WITH ELEVATED COASTAL VIEWS:
The uppermost level is a peaceful haven, offering elevated outlooks and a refined yet relaxed ambience. With its own private entrance and power meter, this floor functions beautifully as a third self-contained residence.
Boasting three well-sized bedrooms - one with an attached ensuite - and a full kitchen, it's perfect for independent living, multi-generational arrangements, or premium rental accommodation. The private balcony offers a serene escape, where sweeping vistas and fresh breezes become part of your daily rhythm.
Features of the top floor:
- Reverse cycle air conditioning
- A light-filled master bedroom with ensuite
- 2 further generous bedrooms
- Open-plan living and dining
- Full kitchen with quality finishes
- Contemporary designer bathroom
- Private balcony with elevated views
- Independent entry and power metering
AT A GLANCE:
- 5 spacious bedrooms
- 5 designer bathrooms + 2 powder rooms
- 2 full kitchens + kitchenette provision on lower level
- 3 distinct living zones with 3 private entrances
- 3 large outdoor terraces/balconies
- Oversized four-car garage with abundant storage
- 3 independent power meters - ideal for multi-generational living or rental streams
- Solar Power with 32 roof mounted solar panels
- Premium hybrid flooring on upper levels, tiled lower level
- Impeccably maintained and architecturally distinctive
- Council Rates - $1,937.10/year approx
- Water Rates - $1,334.22/year approx
- Rental Income - $1,700 - $1,800/ week approx
Positioned within a short stroll to Chirn Park's café culture, boutique retail, lush parklands, and the Broadwater's shimmering shoreline - this residence represents a benchmark in adaptable luxury, offering a lifestyle of security, sophistication, and boundless opportunity in one of the Gold Coast's most coveted locations.
Contact the listed agents Jesse Willcox & Rhys Gordon for further information.
*DISCLAIMER: Willcox Estate Agents and its agents in preparing this marketing have used our best endeavours to ensure the information contained herein is true and accurate, but accept no responsibility and disclaim all liability in respect of any errors, omissions, inaccuracies or misstatements that may inadvertently occur. Prospective purchasers should make their own enquiries and due diligence to verify the information contained herein.








 View more
View more View more
View more View more
View more View more
View more
