Price Undisclosed
4 Bed • 2 Bath • 2 Car • 808m²

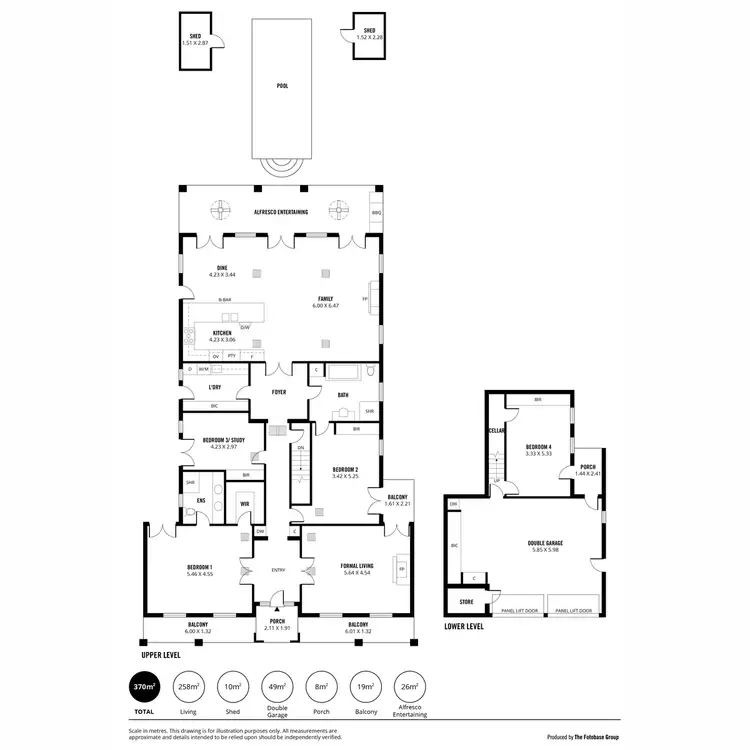
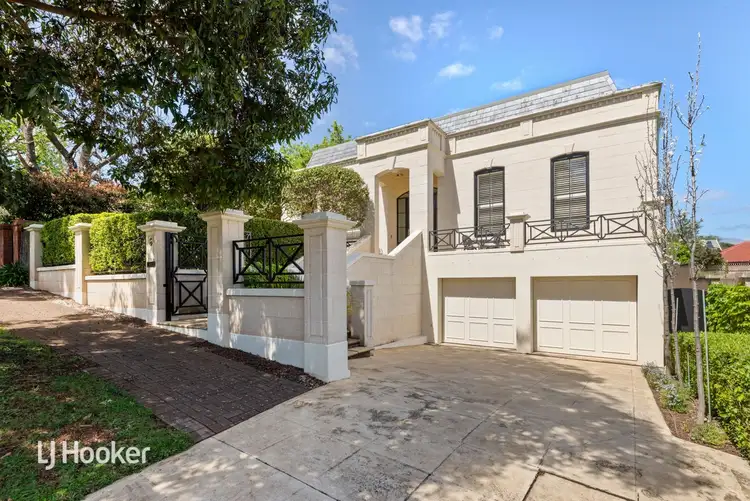
+23
Sold
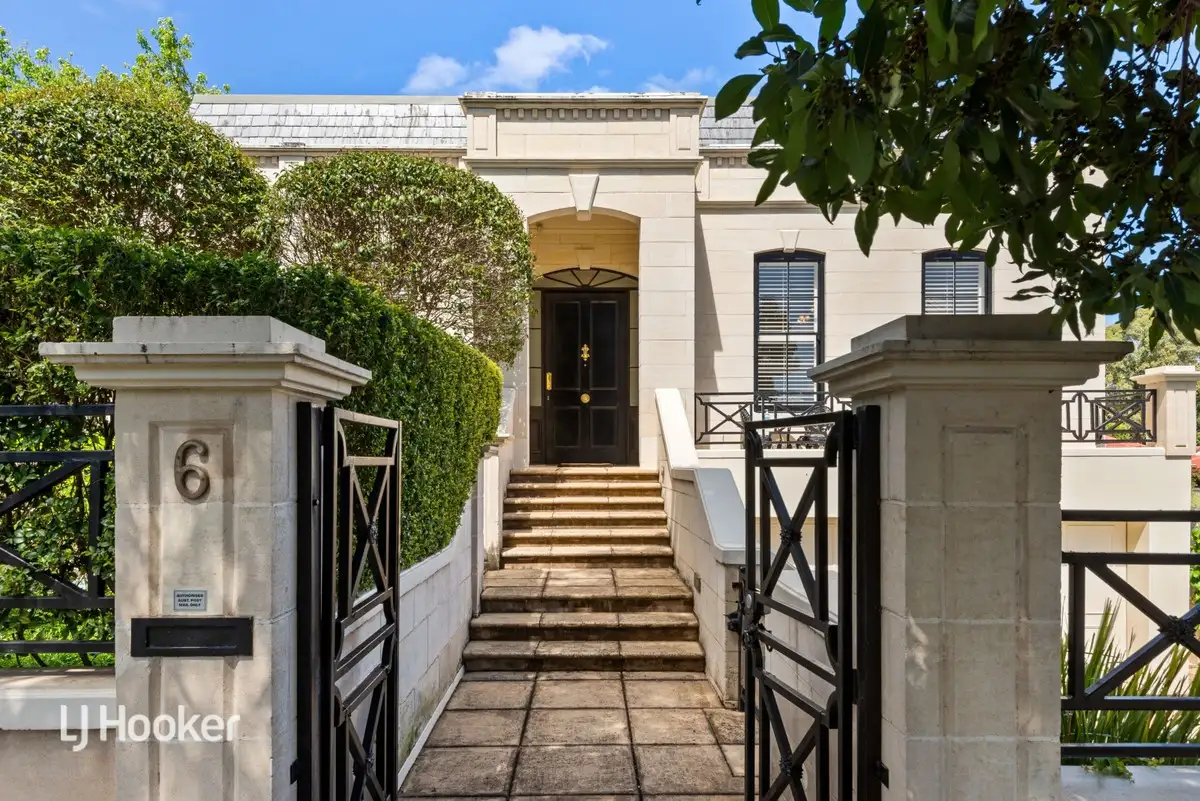


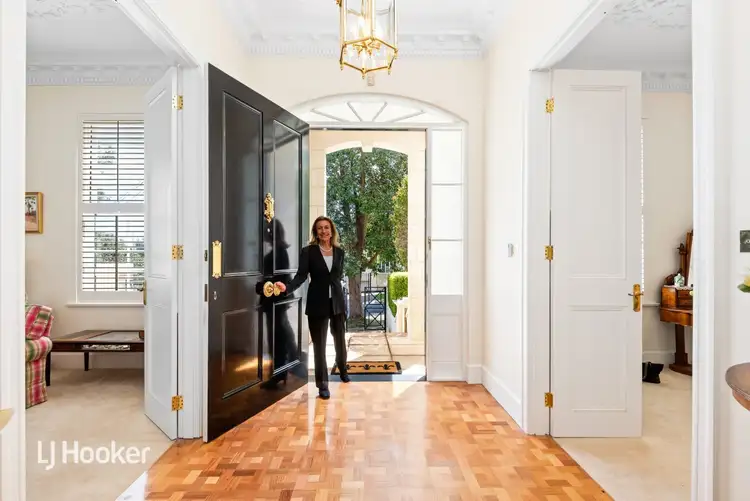
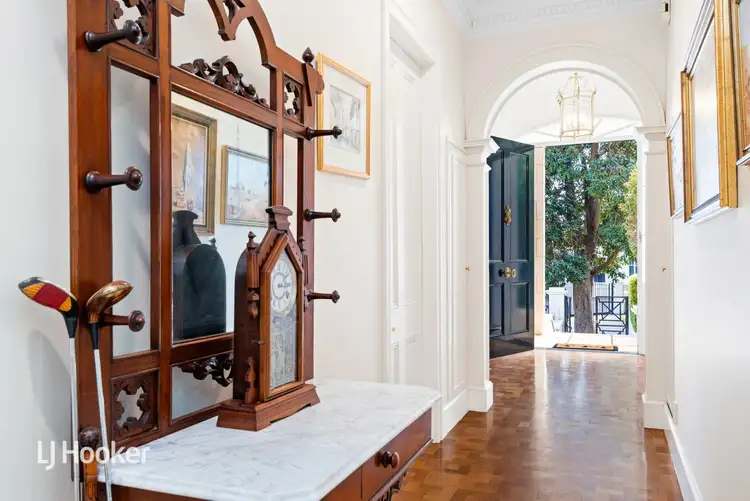
+21
Sold
6 Craighill Road, St Georges SA 5064
Copy address
Price Undisclosed
- 4Bed
- 2Bath
- 2 Car
- 808m²
House Sold on Sat 30 Oct, 2021
What's around Craighill Road
House description
“Escape to the Chateau - CONTRACTED AT AUCTION”
Building details
Area: 2647.73664m²
Land details
Area: 808m²
Interactive media & resources
What's around Craighill Road
 View more
View more View more
View more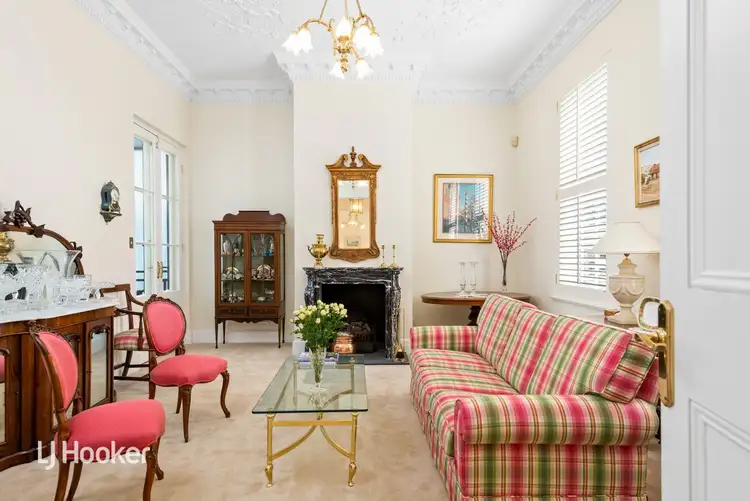 View more
View more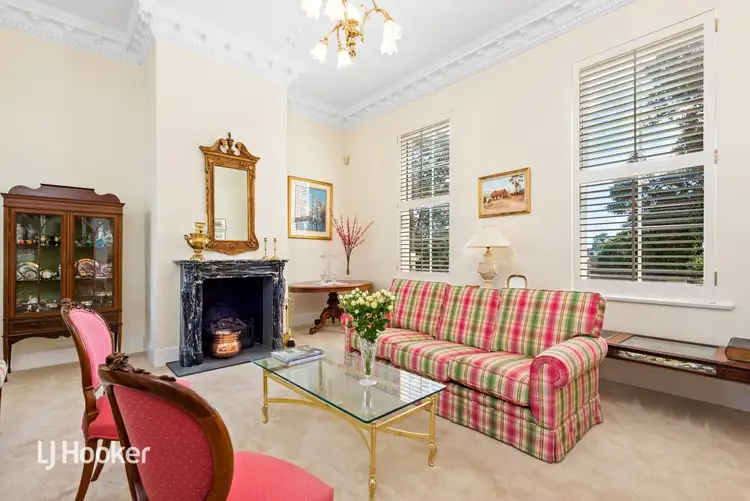 View more
View moreContact the real estate agent
Nearby schools in and around St Georges, SA
Top reviews by locals of St Georges, SA 5064
Discover what it's like to live in St Georges before you inspect or move.
Discussions in St Georges, SA
Wondering what the latest hot topics are in St Georges, South Australia?
Similar Houses for sale in St Georges, SA 5064
Properties for sale in nearby suburbs
Report Listing

