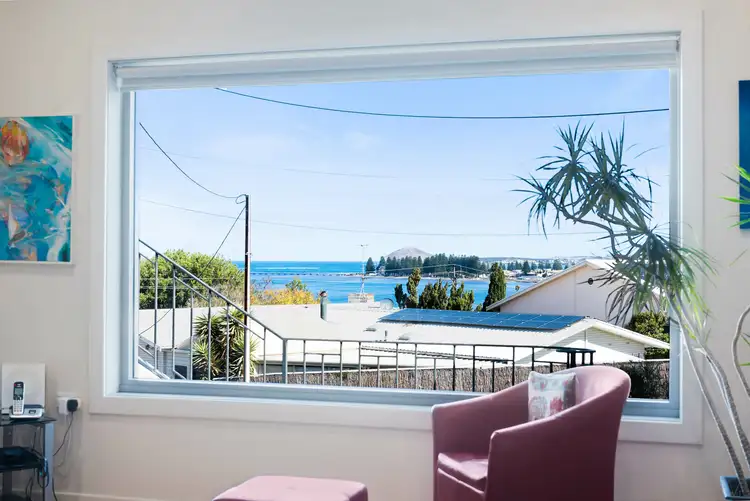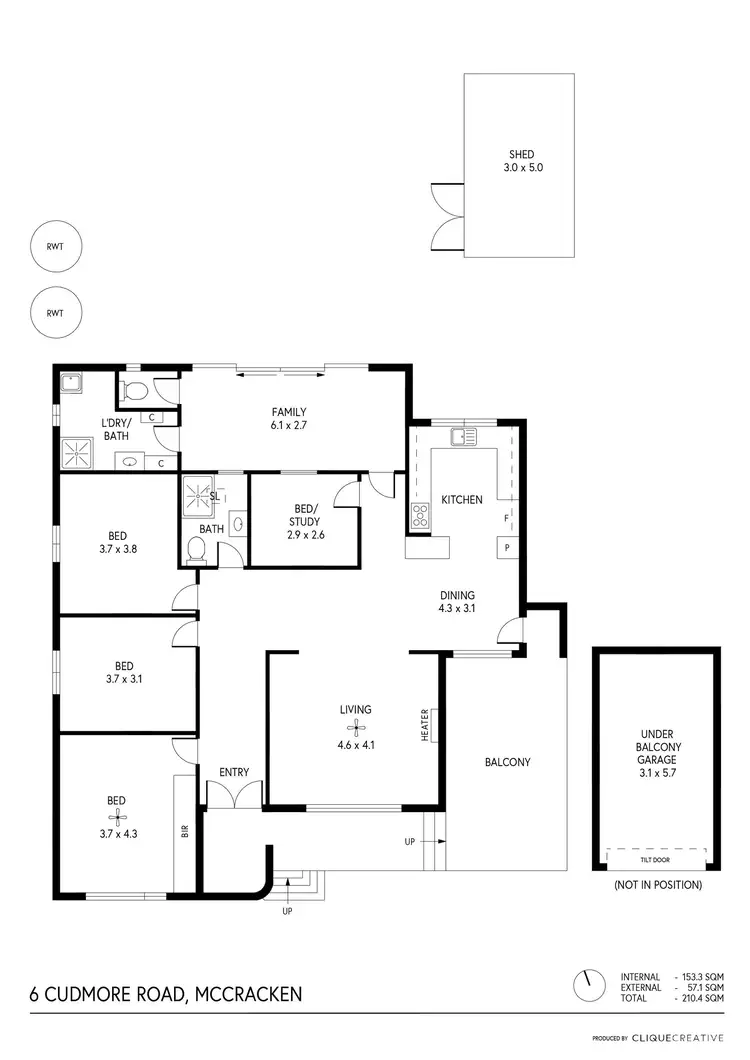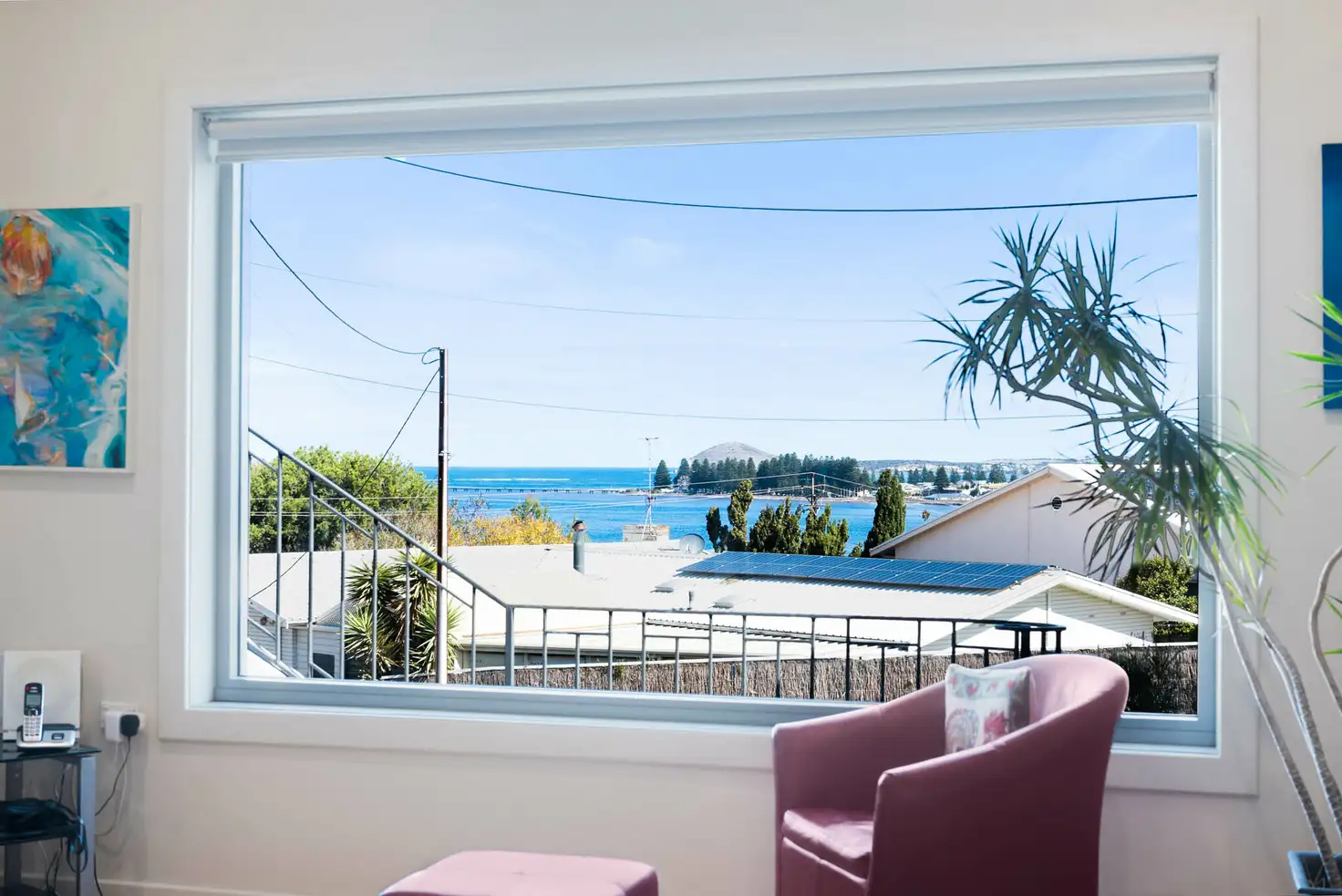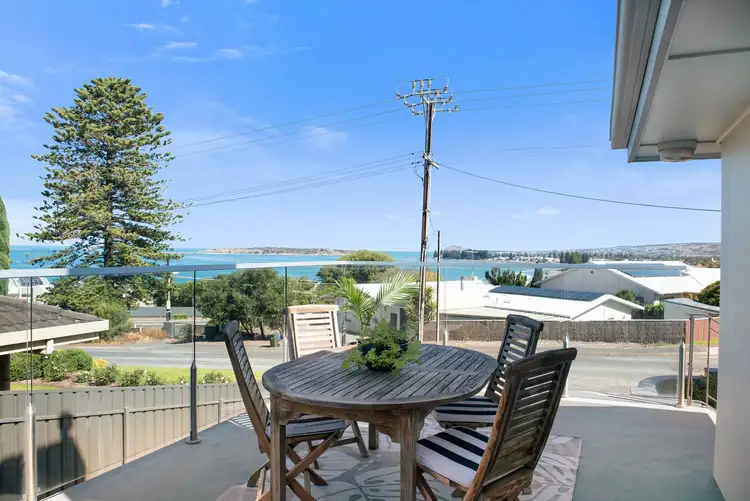Contact Agent
4 Bed • 2 Bath • 2 Car • 905m²



+16





+14
6 Cudmore Rd, Mccracken SA 5211
Copy address
Contact Agent
- 4Bed
- 2Bath
- 2 Car
- 905m²
House for sale
What's around Cudmore Rd
House description
“Renovated Art Deco Home with Ocean views”
Property features
Other features
Ocean views, Close to schoolLand details
Area: 905m²
Property video
Can't inspect the property in person? See what's inside in the video tour.
Interactive media & resources
What's around Cudmore Rd
Inspection times
Contact the agent
To request an inspection
 View more
View more View more
View more View more
View more View more
View moreContact the real estate agent

Adele Newton
Newton & Co Real Estate
0Not yet rated
Send an enquiry
6 Cudmore Rd, Mccracken SA 5211
Nearby schools in and around Mccracken, SA
Top reviews by locals of Mccracken, SA 5211
Discover what it's like to live in Mccracken before you inspect or move.
Discussions in Mccracken, SA
Wondering what the latest hot topics are in Mccracken, South Australia?
Similar Houses for sale in Mccracken, SA 5211
Properties for sale in nearby suburbs
Report Listing
