White Lotus Property Group is thrilled to present an exceptional opportunity to own a stunning family home in the sought-after The Grove Estate, Tarneit. This property boasts a welcoming ambiance that will make you feel right at home from the moment you step inside.
Featuring four generously sized bedrooms, including an extra-large master bedroom with a private En-suite and Walk-in robes, this home is perfect for families. The remaining three bedrooms are also spacious and come equipped with mirrored built-in robes and a light-filled central bathroom.
Upon entering the home, you will be greeted by a breathtaking master bedroom with a walk-in robe, drawers, and peagon holes, followed by a formal lounge that is sure to leave a lasting impression on your guests. The heart of the home is the oversized open plan living area that overlooks the fully tiled alfresco area. The ultra-spacious kitchen is fitted with 900mm stainless steel appliances, including a dishwasher, 40mm stone benchtop, glass splashback, a spacious walk-in butler's pantry, and ample cupboard space.
The exquisite outdoor living area includes a fully tiled alfresco area, a low maintenance backyard that is perfect for the whole family, and an impressive custom landscaped backyard setup that is ideal for outdoor entertainment.
This prestige home also features:
* Solar panels
* Two living areas
* LED Downlight
* Fly screen windows
* Gas ducted heating
* Evaporative cooling
* 2400mm door height
* 2700mm ceiling height
* Water plumbing to fridge
* Soft-closing kitchen drawers
* Exposed aggregate driveway
* Double vanity basins to ensuite
* Veggie garden area in the backyard
* Front facade upgrade textures and finishes
* Feature stone splashback in the kitchen
* Premium floorboards throughout the house
* Floor-to-ceiling tiling in the master's ensuite and central bathroom
* Lighting upgrades (internal and external downlights and feature lights)
* High-quality curtains in all the windows in the rooms and living areas
* Premium Wallpaper professionally installed on the Feature walls.
Another announcement from Grove Estate..
Woolworths supermarket, cafes, gym, medical facility and learn-to-swim school included!
Empire Properties has received planning approval for a major retail precinct at The Grove in Melbourne's West.
Anchored by Woolworths, the planned town centre will provide over 20 stores, cafes and services including a bakery, Anytime Fitness, Hungry Jacks, car wash, learn-to-swim school, Chemist Warehouse, greengrocer, medical facility, nail bar, pizza restaurant and much more!
The town centre will also include a reserve set to become an inviting community park to add to the appeal of this precinct. The planned reserve will include beautiful walking and bike paths connecting to the new town centre and The Grove community.
Construction is planned to begin in the second quarter of 2024 subject to Council approval and will take approximately two years to complete.
Life by the river just keeps getting better.
This is the perfect family home that you have been searching for. For more information, please contact Raj Kochhar on 0425 195 005 or Preeti Sehgal on 0402 448 270.
Please note that photo ID is required for an inspection. To access an up-to-date copy of the Due Diligence Checklist, please visit http://www.consumer.vic.gov.au/duediligencechecklist.
DISCLAIMER: All dimensions are approximate only. The particulars given are for general information purposes only and do not constitute any representation on the part of the vendor or agent.
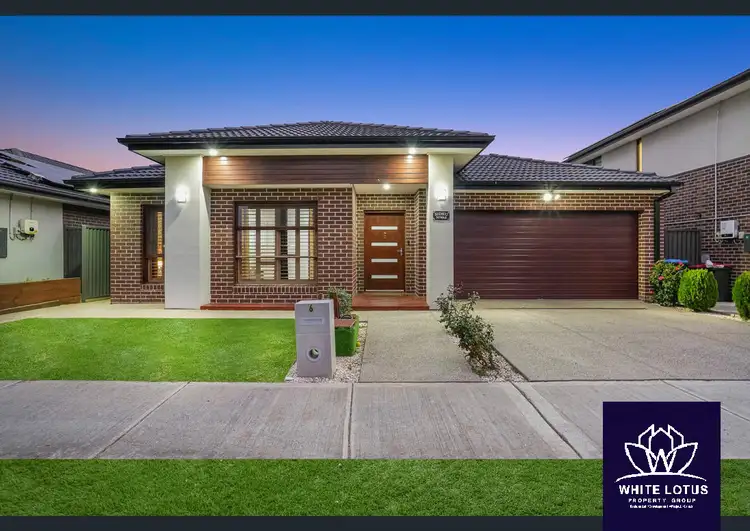
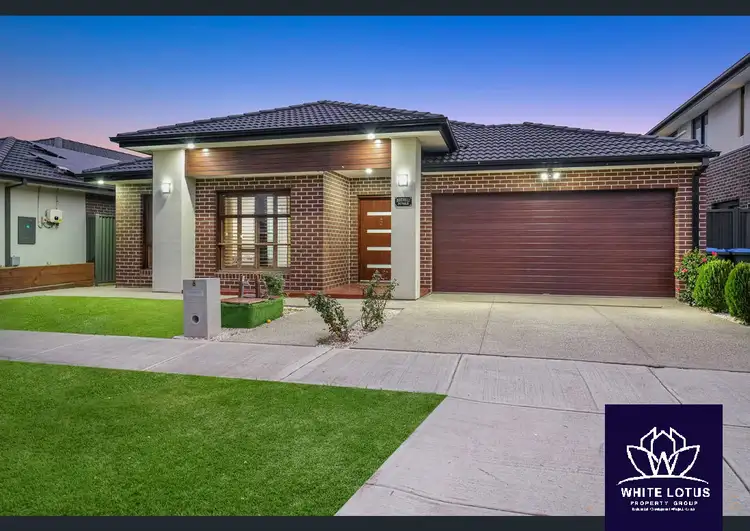
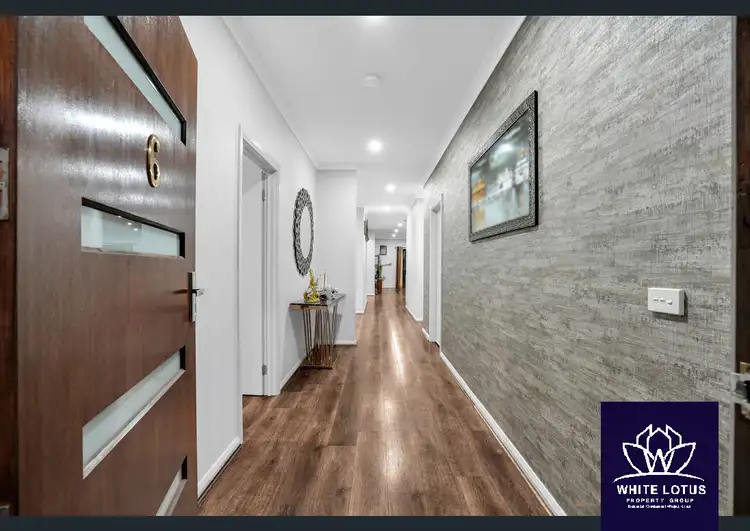
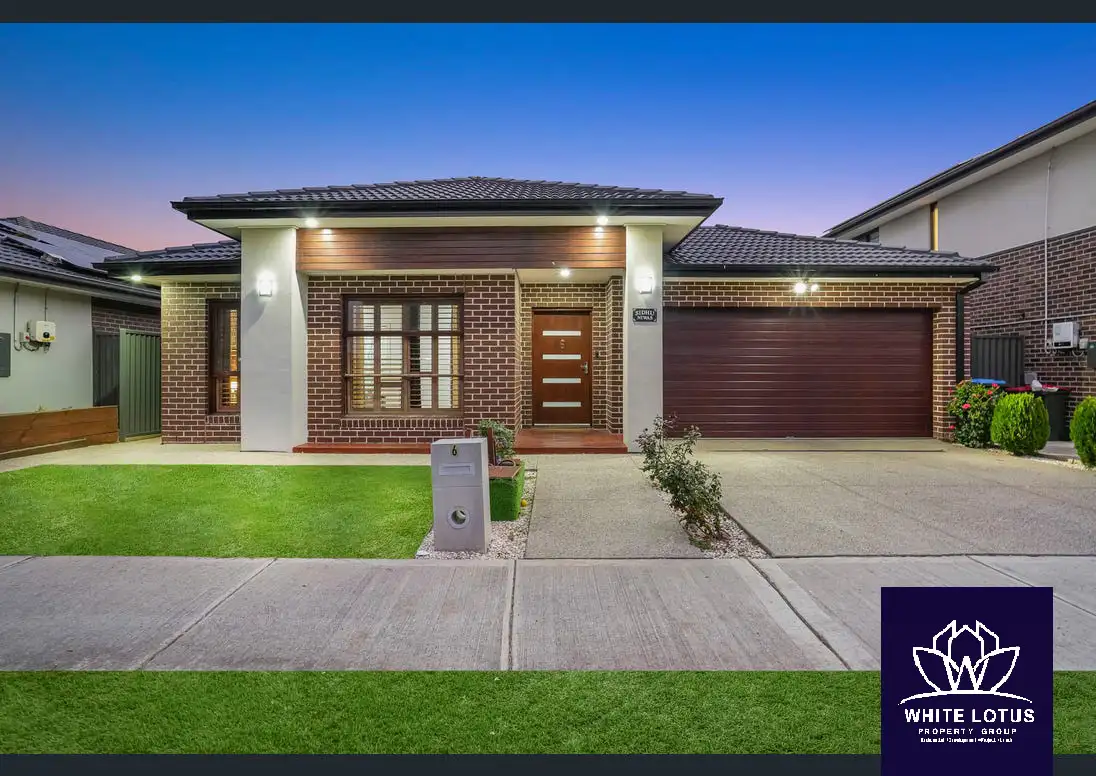


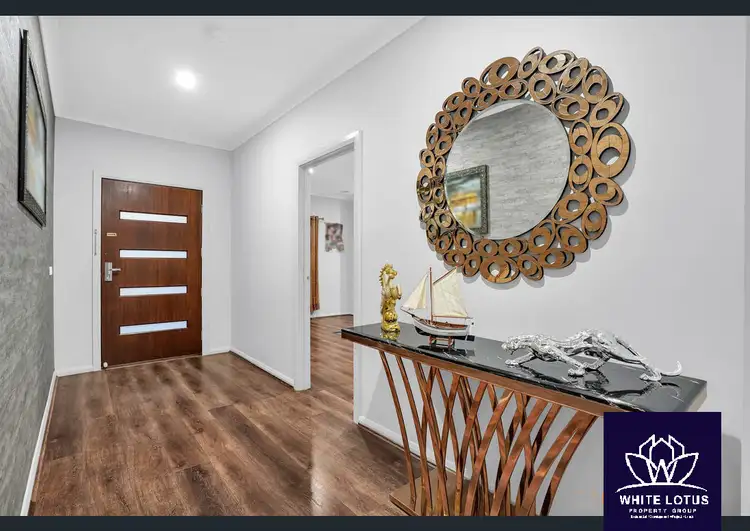
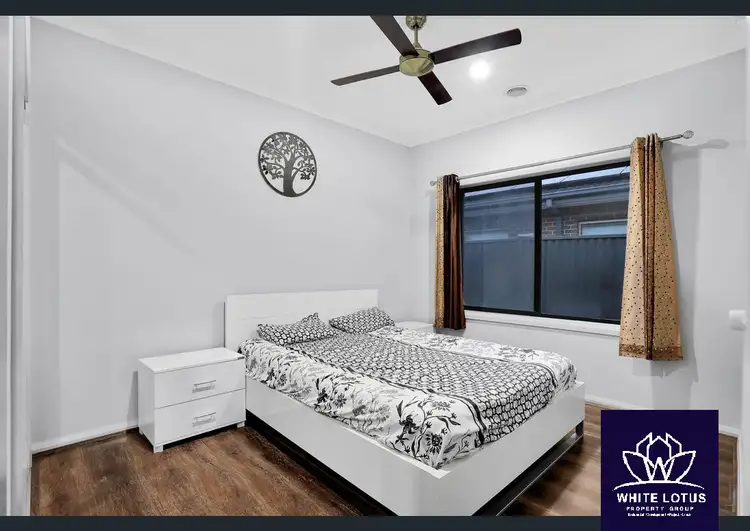
 View more
View more View more
View more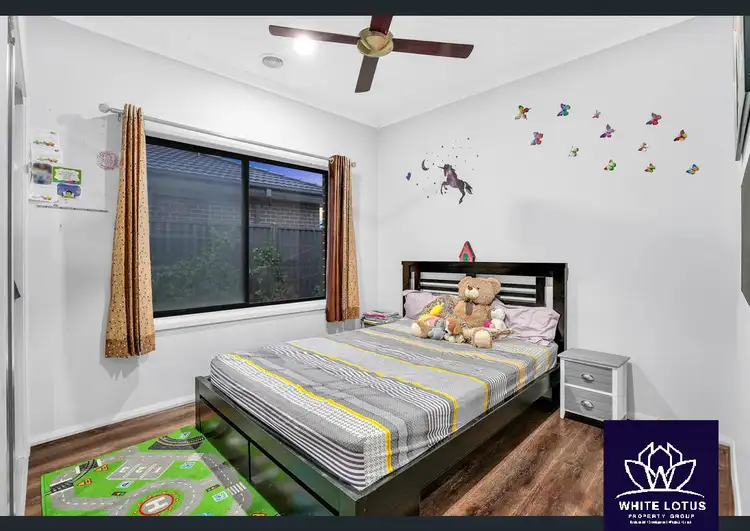 View more
View more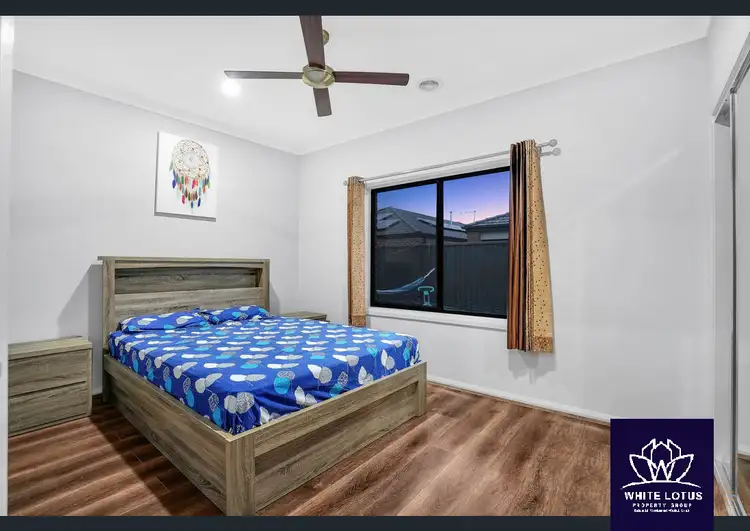 View more
View more
