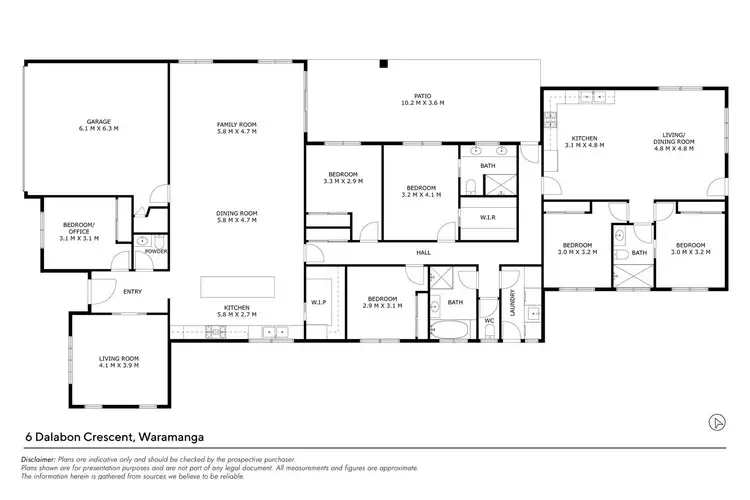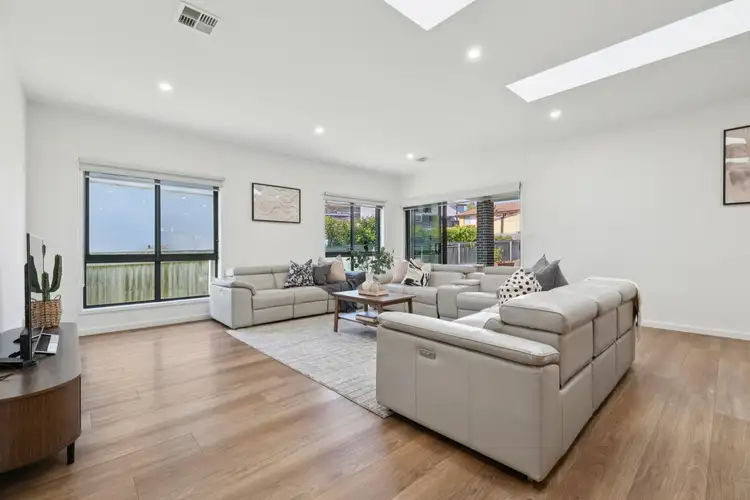- Brand new single-level family home with elegant open-plan living and dining areas, and functional formal living area.
- Designer kitchen featuring Bosch 5-burner gas cooktop, Electrolux built-in microwave and oven, dishwasher, soft-close cabinetry, marble island bench, feature shelving, and a spacious walk-in pantry.
- Skylights and LED light fixtures throughout enhancing natural light and modern ambience.
- Luxurious master suite with ambient feature wall lighting, walk-in wardrobe, and ensuite with floor-to-ceiling tiles, double vanity, and large mirrors.
- Three additional light-filled bedrooms with vinyl timber flooring and built-in wardrobes.
- Contemporary main bathroom with floor-to-ceiling tiles, floating vanity, full-sized bathtub, and separate powder room.
- Separate self contained flat with open plan living and two separate bedrooms
- Energy-efficient features including 12.5 kW solar system with 10kW Fronius inverter, Tesla moblie connector charger, Telsa Powerwall and multiple gas hot water systems.
- Ducted heating and cooling through the residence, and spilt system in the studio area
- Outdoor entertaining area with pergola, landscaped gardens, artificial grass, and a large garden patch.
- Premium Hikvision security system added for peace of mind
- Proximity to local schools and shopping centres
- 2 Minutes to Arawang Primary School
- 5 Minutes to Cooleman Court Centre
- 6 Minutes to Westfield Woden Centre-
- 8 Minutes to Sacred Heart Primary School-
- 9 Minutes to Canberra College
- 16 Minutes to Canberra Centre
Positioned in a quiet, sought-after pocket of Weston Creek, this expansive single-level residence blends boutique luxury with everyday functionality creating the ideal sanctuary for multi-generational living. The home flows seamlessly through light-filled open-plan living and dining zones complimented by a separate formal lounge that provides an additional retreat for relaxation or entertaining. At its heart the designer kitchen impresses with premium Electrolux appliances, a marble island with feature shelving, and a spacious walk-in pantry offering both style and practicality. The master suite has been thoughtfully interior designed with ambient feature lighting, a generous walk-in wardrobe, and a luxurious ensuite with double vanity and floor-to-ceiling tiles. Three additional bedrooms with built-in wardrobes provide comfort and convenience for the whole family.
Adding to its versatility, the home includes a spacious self contained flat with two bedrooms and a private light-filled living and dining area, perfect for extended family, guests, or a retreat. Ducted heating and cooling ensure year-round comfort while a 12.5 kW solar system with a Fronius inverter enhances energy efficiency. Outdoors, a generous pergola-covered entertaining area overlooks landscaped gardens and a large garden patch ideal for family gatherings or quiet enjoyment. Premium deck made from Ekodek from low maintainence outdoor living. Complete with a premium Hikvision security system and positioned close to quality schools and shopping centres, this home presents a rare opportunity to enjoy modern luxury, functionality, and lifestyle in one of Weston Creek's most desirable locations.
Block: 11
Section: 27
EER: 6 Stars
Internal Living: 302 m²
Garage: 41 m²
Porch and Alfresco: 22 m²
Total House: 343 m²
Land Size: 781 m²
Rates: $4,016 per annum (approx)
Land Tax: $7,953 per annum (approx) *Only if rented
Heating and Cooling: Ducted and Split System
Disclaimer: Whilst all care has been taken to ensure accuracy, the material and information contained within are approximate only and no warranty can be given. MARQ Property does not accept responsibility and disclaim all liabilities regarding any errors or inaccuracies contained herein. You should not rely upon this material as a basis for making any formal decisions. We recommend all interested parties to make further enquiries.








 View more
View more View more
View more View more
View more View more
View more
