Constructed in 2016 by Hickinbotham Homes, this stylish family residence offers generous indoor and outdoor living areas across a spacious 3 bedroom design that is bound to appeal to younger families and busy singles who demand the best of contemporary fittings and enjoy the space to grow and room to move that a fully landscaped, fenced and retained 450m2 allotment provides.
Contemporary colours, floating floors and LED downlights flow throughout the living areas, offering a sleek modern appeal and bright everyday spaces. Relax in a formal lounge adjacent the entrance or enjoy the open plan L shaped family & dining room where a bright bay window allows natural light to gently infuse. A spacious corner kitchen overlooks, allowing the chef to stay in touch with the family activities. Create culinary masterpieces with this wonderful design offering stainless steel appliances, walk-in corner pantry, stone-look benchtops, wrap around breakfast bar, pendant lighting, double sink and wide fridge space.
Step outdoors and entertain alfresco style under a large gabled pergola, rising to 3.5m, complete with plumbed kitchen area. Artwork alcoves and feature lighting will create the mood as you relax with larger groups of family and friends. The kids will enjoy a spacious lawn covered side yard with room to run and play while you soak up the ambience, enhanced by established irrigated garden beds and high private fencing.
All 3 bedrooms are double bed size and all offer fresh quality carpets. The master bedroom is conveniently located with sliding door access to the outdoor living area. A stunning ensuite bathroom and walk in robe offer contemporary luxury while a ceiling fan ensures a comfortable environment. Bedrooms 2 & 3 both offer built-in robes with mirror panel doors. Bedroom 2 also boasts a ceiling fan.
A clever 3 way bathroom with open vanity will cater for both residents and guests while a spacious laundry and double garage complete the utilities.
Finished with fastidious attention to detail and quality fittings throughout, this one certainly is amongst Blakeview's finer homes.
Briefly:
* Stylish family home - Constructed in 2016 by Hickinbotham Homes
* Spacious indoor and outdoor areas across a 3 bedroom design
* Fully landscaped, fenced and retained 450m2 allotment (approx.)
* Contemporary colours, floating floors and LED downlights to the living areas
* Formal lounge adjacent entrance hall
* L shaped family & dining room with corner kitchen overlooking
* Kitchen boasting stainless steel appliances, walk-in corner pantry, stone-look benchtops, wrap around breakfast bar, pendant lighting, double sink and wide fridge space
* Light filled dining room with large bay window overlooking side yard
* Spacious family room with direct access to outdoor living
* Large gabled outdoor living pergola rising to 3.5m, complete with plumbed kitchen area
* Generous lawn covered side yard, ideal for kids to play
* Established timber planter beds
* 3 generous bedrooms, all of double proportion with fresh carpets
* Bedroom 1 with sparkling ensuite bathroom, walk-n robe, ceiling fan and sliding door to alfresco
* Bedrooms 2 & 3 with built-in robes
* Bedroom 2 with ceiling fan
* 3 Way bathroom with open vanity
* Bright laundry with exterior access
* Double garage with automatic panel lift door and direct interior access
* Tool shed
* Rainwater tank
* Cat 5 data cabling throughout
* Fully irrigated garden and lawns
* Reverse cycle ducted air conditioning throughout
Perfectly located on a quiet street with reserve & coastal views. Blakes Crossing Supermarket Complex and specialty shops are just down the road along with the Lakes Entrance Reserve, barbeque, playground, lake and sweeping open spaces. Munno Para Shopping Centre is conveniently close for a full shopping expedition, providing spacious modern amenities. Public transport is a short walk to Main Terrace.
Local schools include Blakeview Pre-school & Primary School, Blakes Crossing Christian College, Trinity College & Craigmore High School, with Elizabeth Downs Primary, Elizabeth North School and Pre-school, Mark Oliphant College and St Colombia College also in the local area.
A unique opportunity to secure a fabulous family home in a great location.
Inspection will most certainly impress!
Property Details:
Council | Playford
Zone | RH-Residential Hills
Land | 450sqm approx.
House | 226sqm approx.
Built | 2016
Council Rates | TBC
Water Rates | TBC
ESL Rates | TBC
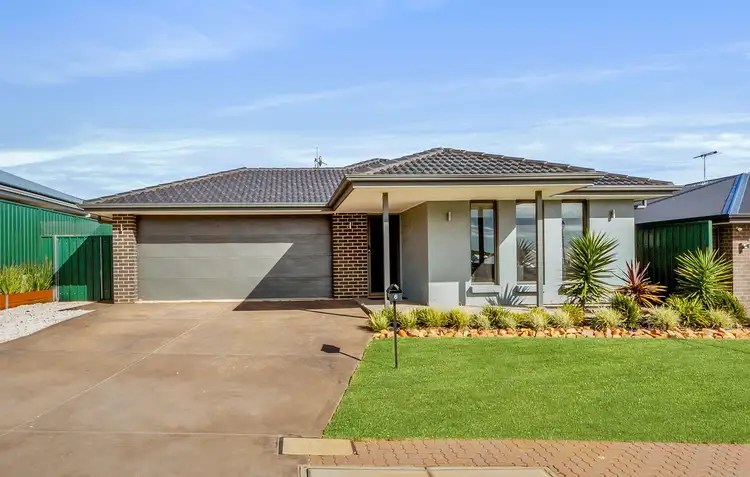
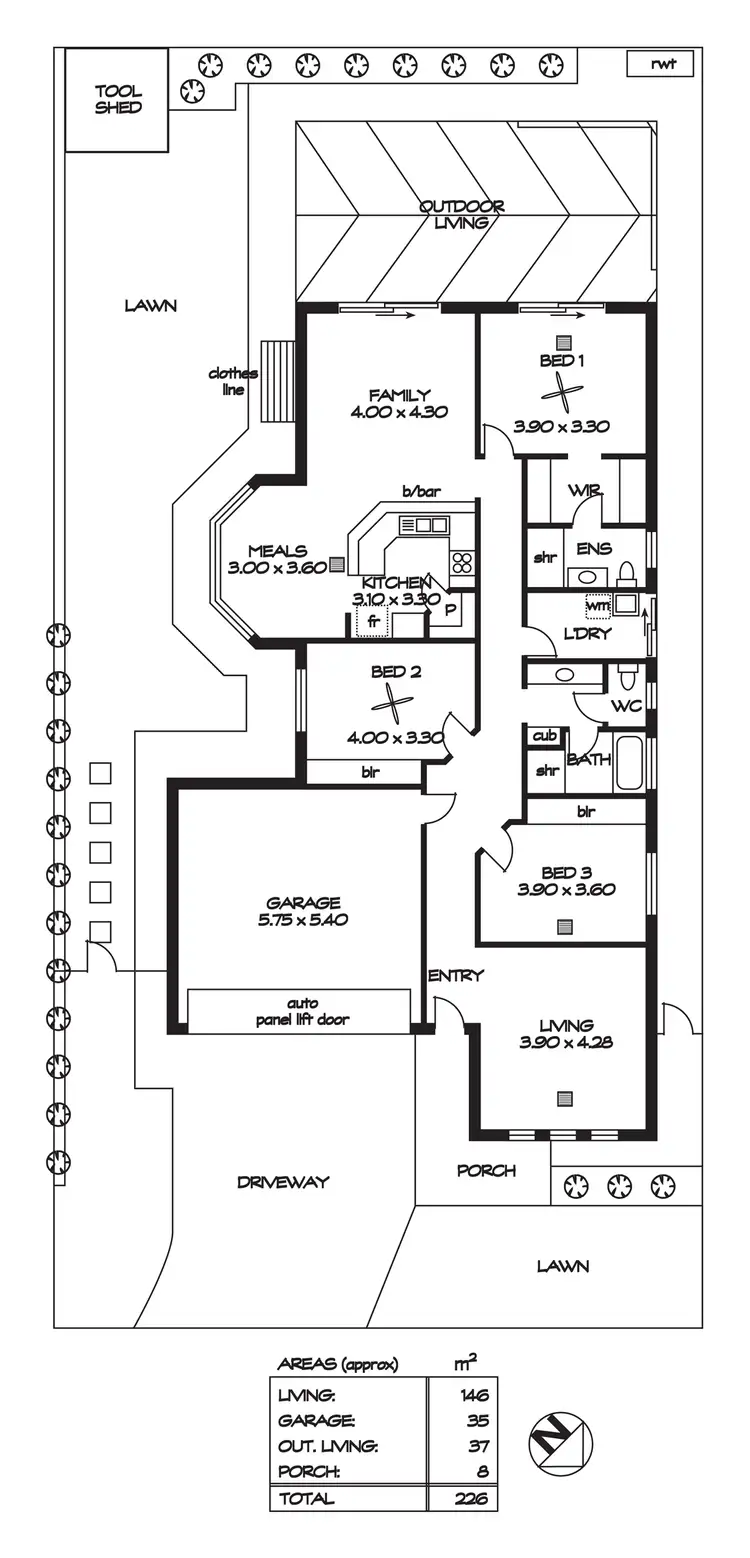
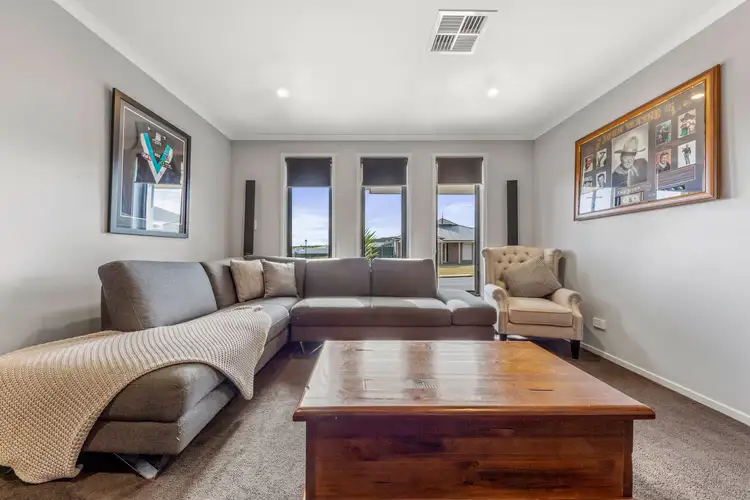
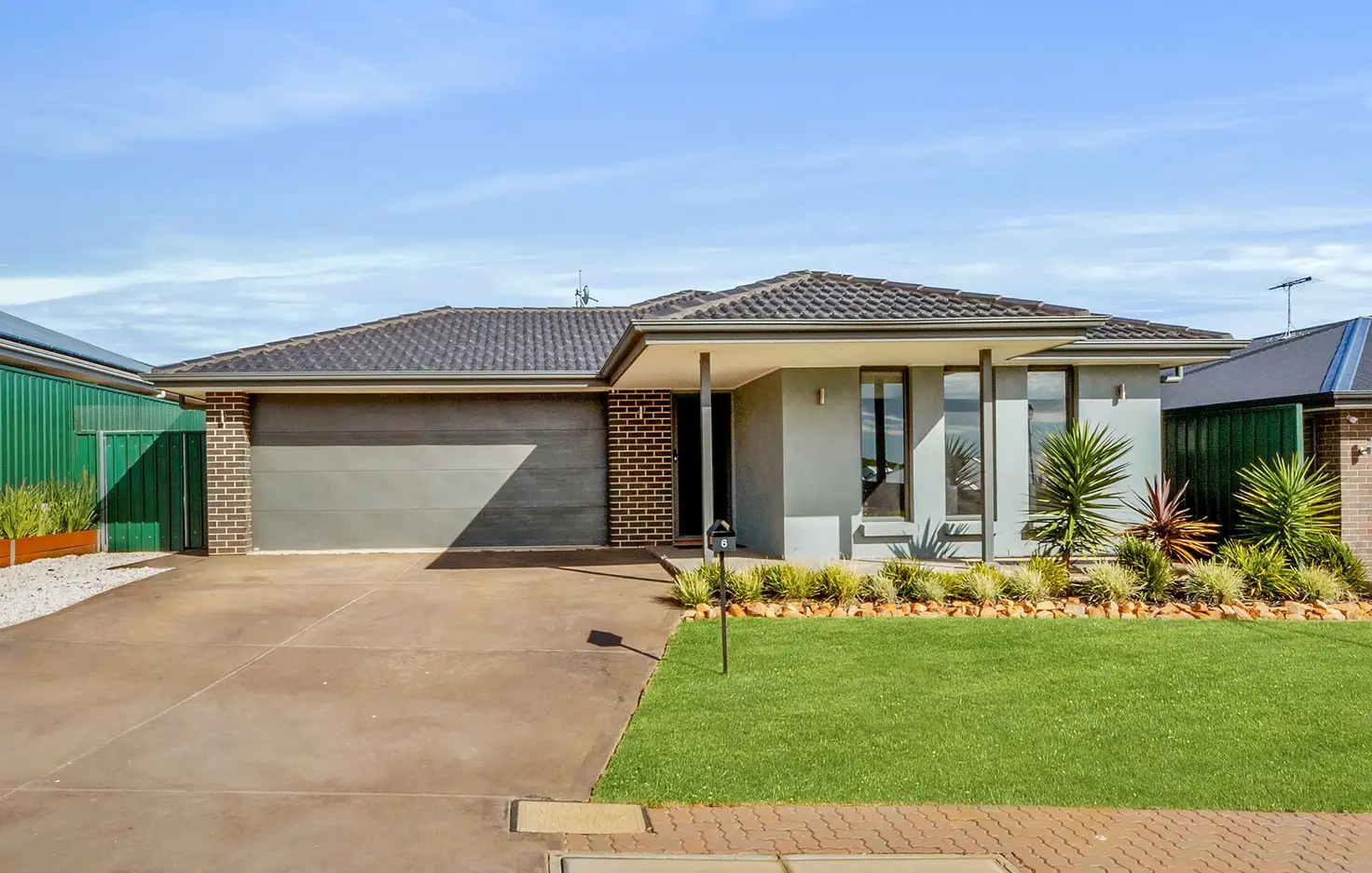


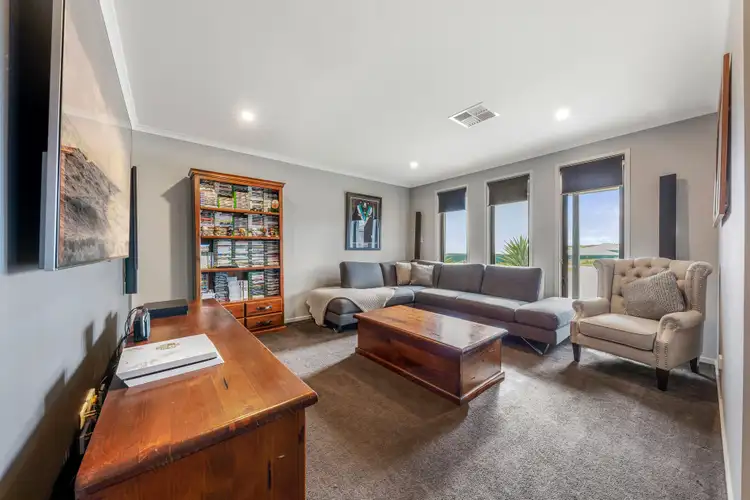
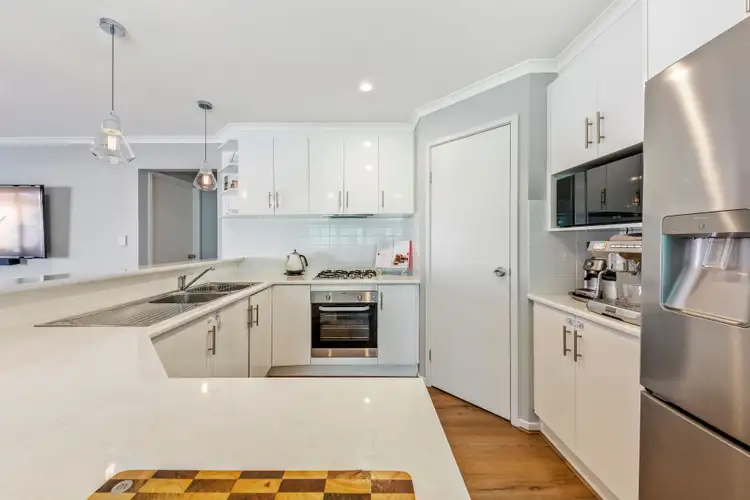
 View more
View more View more
View more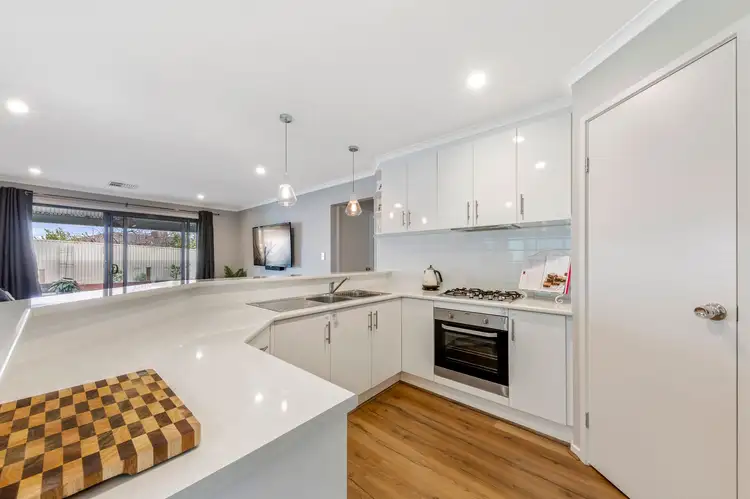 View more
View more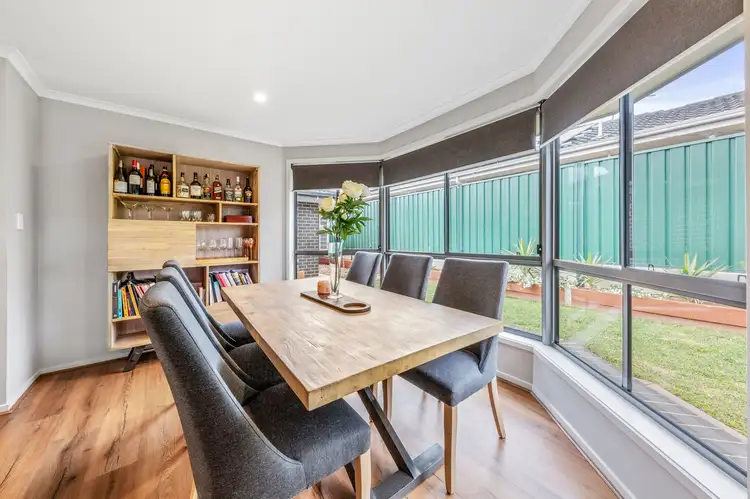 View more
View more
