Cleary Fairbrother Property are proud to present a truly impressive executive residence to market. Ideally located in the popular Marsden Estate, this beautifully presented, and thoughtfully designed property features quality fittings and fixtures throughout and more than enough space for the larger or growing families.
Featuring five generously sized bedrooms, two stunning bathrooms, expansive open concept living, a gourmet kitchen with huge walk-in pantry, separate media room, terrific storage/mudroom, an oversized double garage, alfresco entertaining and a large fully fenced backyard, this property has it all.
Property Features:
- Impressive curb appeal with a nicely manicured front lawn and covered porch
- Through the impressive front door, you are welcomed into an expansive entry hall
- To your right you have the fifth bedroom that would also suit as a convenient home office
- To your left is the impressive master suite, complete with generous walk-thru his and hers robe and a luxurious ensuite, with spa like finishes, including a floating vanity with stone benchtop and twin sinks, and a large walk-in shower with chic black frame and couples shower heads
- Into the spacious open concept living area, you will find your dream gourmet kitchen. Featuring 40mm stone benchtops, soft close draws that provide ideal storage, stylish subway tile splashback, fashionable overhead timber cabinetry, 900mm gas and electric oven and a huge walk-in pantry. Modern linear pendant lighting adorns the large eat at central island, with sleek black granite double sink and terrific storage
- The sunlit dining area flows out to spacious undercover entertaining
- In a private separate wing you will find three further bedrooms, each with built in robes
- Here, the beautiful three-way family bathroom is as tastefully designed as the master ensuite and features another large shower, twin vanity, luxe soaking tub and a separate toilet
- Reverse cycle ducted and zoned heating and cooling ensure the home is comfortable year round
- Stylish vinyl flooring features throughout, with soft carpet in the bedrooms and media room
- There is fantastic storage throughout the home, including a generous storage/mudroom that is ideally accessed via the garage and well positioned in the home
- An oversized double automated lock-up garage with convenient internal access as well as access out to the rear yard
- Large covered alfresco entertaining with gas points and power, perfect for the BBQ or outdoor kitchen
- Level, fully enclosed rear yard with plenty of lawn area, raised retained garden, rotary clothesline, water tank that services the yard, a gravelled area that is ideal for a cosy fire-pit area and both drive-thru and pedestrian side access
- Extra-wide driveway, allowing for easy access and car accommodation
This well-designed home has been thoughtfully crafted with family in mind, showcasing exceptional attention to detail that delivers a supremely comfortable and elevated living experience.
Set amongst other newly constructed homes, and enjoying close proximity to local schools, childcare, medical facilities, parks, shops and within easy access to the CBD, this impressive property is sure to surpass your expectations.
Contact Cleary Fairbrother property today for more information on this wonderful property!
Disclaimer: All information contained herein is obtained from property owners or third-party sources which we believe are reliable. We have no reason to doubt its accuracy; however we cannot guarantee it. All interested person/s should rely on their own enquiries.
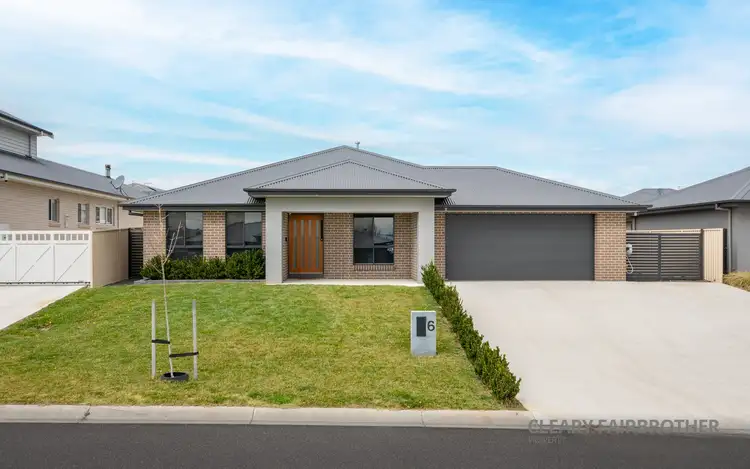
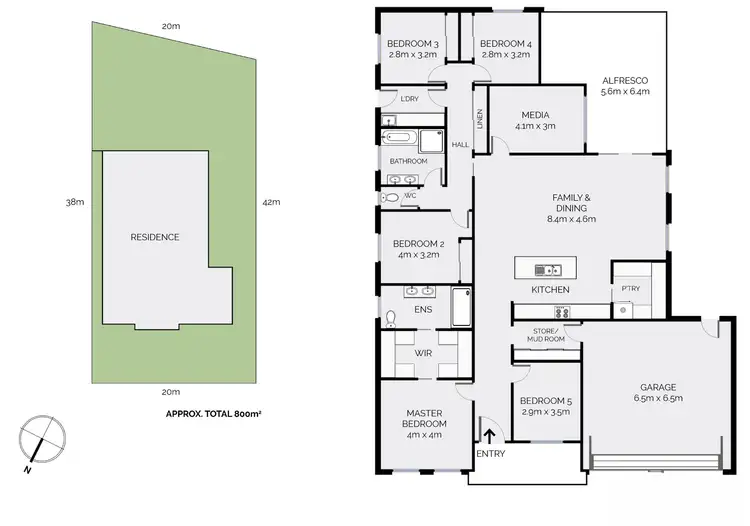
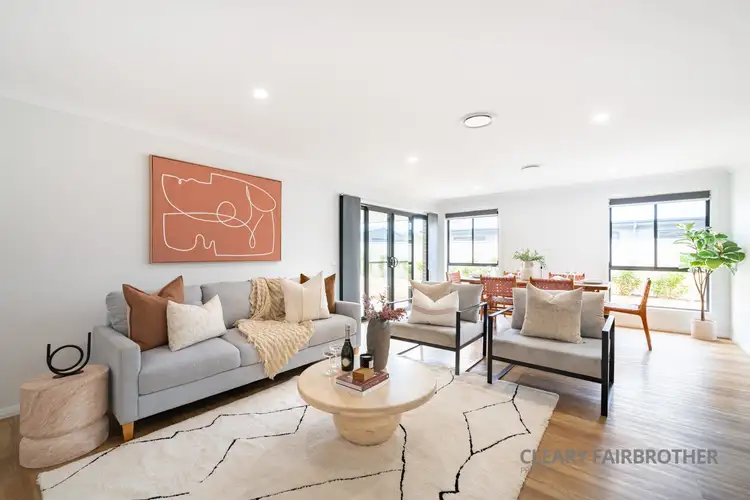
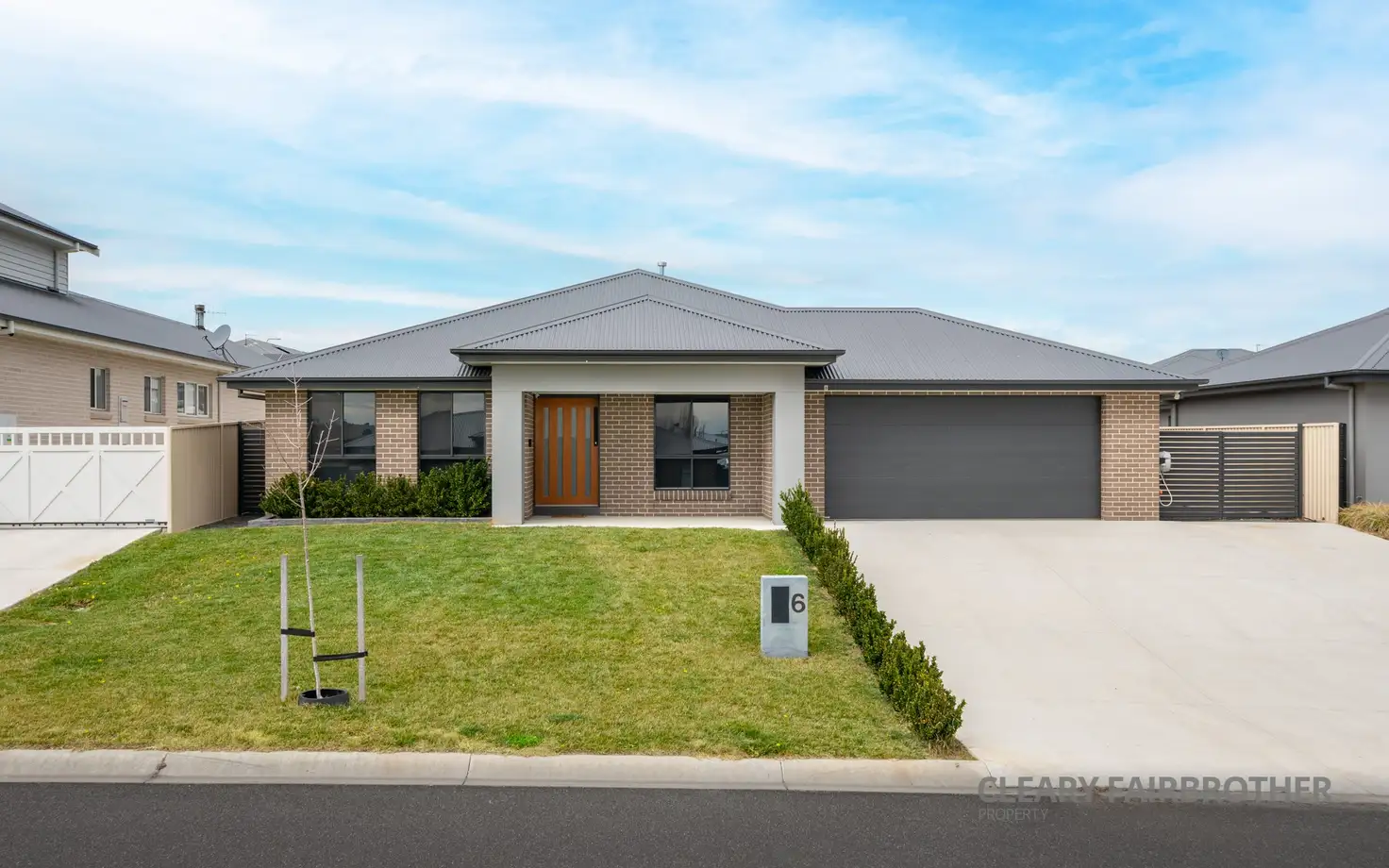


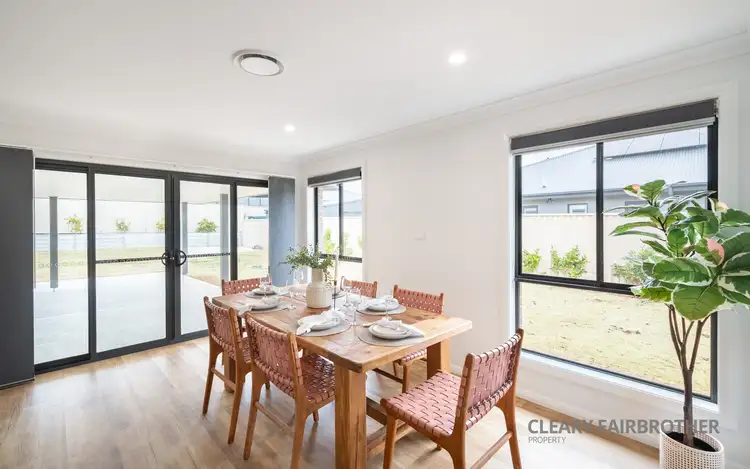
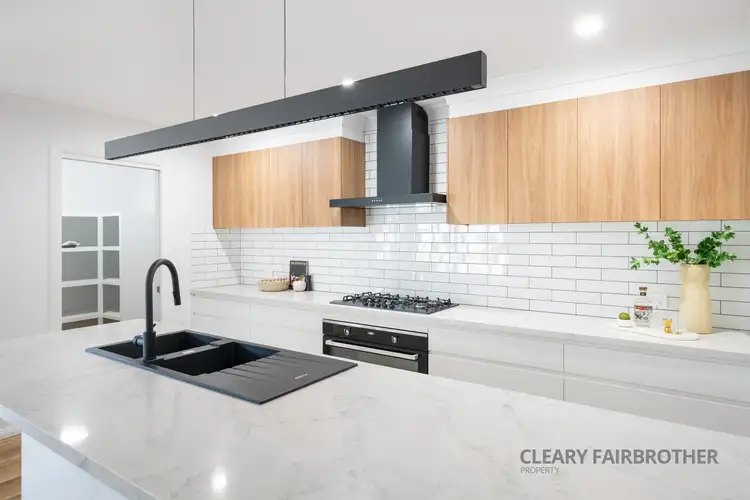
 View more
View more View more
View more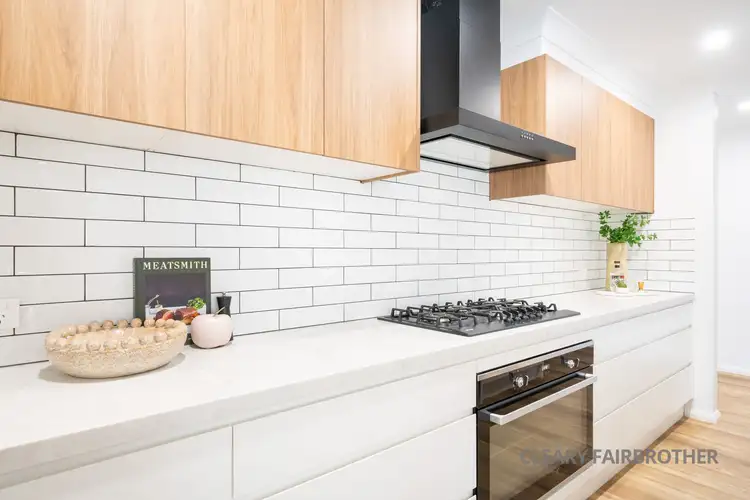 View more
View more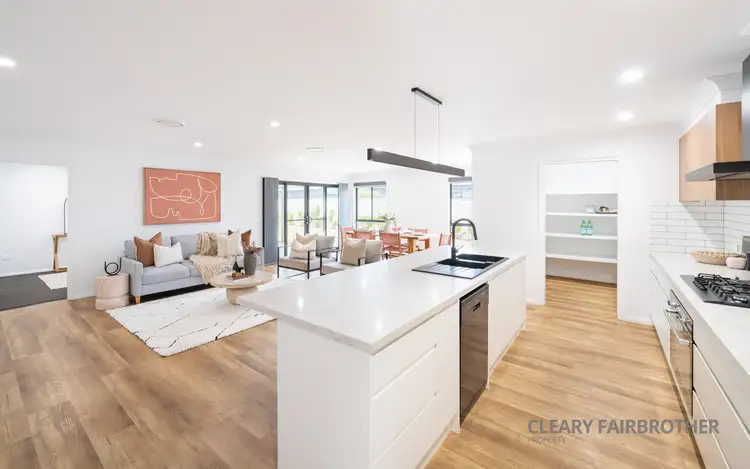 View more
View more
