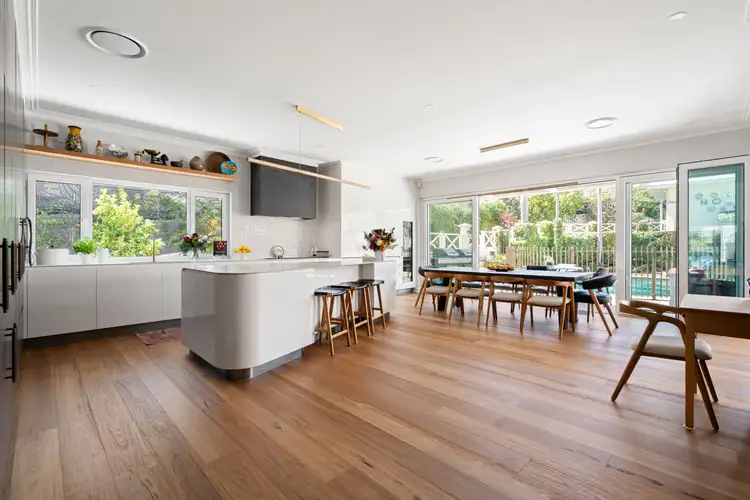This superbly renovated and extended character home, positioned in one of Dalkeith's beautiful streetscapes, close to the Golf course, offers elegant living. The reconfigured floor plan and upgraded features brings modern living and the floor plan that included the fully self-contained granny flat/studio to the rear, brings exceptional versatility.
Offering 4 Bedrooms, 4 Bathrooms, plus Study/5th Bedroom (see floor plan) 2 car parking, on the high side of the road, in a single level home, with a lovely pool, on a spacious 956sqm block with low maintenance gardens, all fully freshly renovated to high standard throughout, this is an exception offering in a prime location.
With lush green parklands, Golf Course, and the river a stroll away, this is the perfect setting for family life: indoor-outdoor flow that wraps around a sparkling pool, graceful renewals shaped by the expertise of multi-award-winning architects Yael K & Associates and Bergman Construction WA, and the bonus of multi-generational living with a private granny flat nestled towards the rear is one not to be missed.
Beyond verdant gardens and a newly constructed carport, a semi-circular driveway curves towards the entrance. Inside, a series of elegant archways lead to the living or bedroom zones, alongside decorative ceiling roses, detailed cornices, and the contemporary flair of engineered Blackbutt floors. A formal living peels off to the left, complete with a travertine-clad gas fireplace framed by double doors to the front veranda, before the open-plan layout unfolds spectacularly to a masterful display of design excellence.
The stunning new kitchen is simply exquisite: full-height cabinetry in glossy white and matte grey, sleek contrasting Dekton countertops, sculptural island bench, and a suite of premium appliances integrated into the bespoke fit-out including dual ovens, gas stovetop, dishwasher, fridge/freezer and wine cooler. Touch-opening cabinetry reveals hidden nooks for coffee and tea-making, and a cocktail station with a Billi tap for instant boiling, cold, or sparkling water. A design sentiment echoed in the magnificent credenza that plays host to the whiskey collection. A gas fireplace wall defines the living and dining zones, but it's the series of bifolds that bring the outdoors in at every opportunity.
Views of the pool and cascading greenery are ever-present, creating resort-style ambience, and the timber-ceilinged alfresco can be enjoyed year-round with an automated, wind-sensor awning.
Spanning the southern wing, sumptuous bedrooms with extensive built-in features, have the resplendent bathrooms to match, all in lustrous, tonal hues. There's a guest suite with semi-ensuite access to an elegant bathroom and double doors to the front veranda. A large study that extends to an atrium-style courtyard, and another bedroom with semi-ensuite access to a second bathroom with a rainfall shower and deep soak bath.
Nearby, the laundry has been stylishly refreshed, with excellent storage and access to a drying courtyard down the side.
Finally, the master suite unfolds to quiet luxury with a prized north-facing aspect over the pool, and of course, double doors to embrace the breezes and sun-kissed ambience. There's also a wall of built-in robes that lead to the well-designed ensuite.
Outside, stone pavers gently slope towards the self-contained granny flat/studio at the rear. Ideal for multi-generational living, teenagers, uni students, elderly relatives, guests, or use it as a home office, gym or studio - the choice is yours. Jarrah bi-folds open to decking, low maintenance tiles, split-system air-conditioning, a neat kitchen with gas and electric cooking, an additional entry point into the flat, and a spacious bedroom with a pebble mosaic tiled ensuite complete the picture.
The garden includes a wonderful selection of citrus trees including lemon, lime and clementine.
Perfectly positioned in one of Dalkeith's sought after leafy enclaves, this home is close to it all: prestigious schools both private and public, The University of Western Australia, the Dalkeith Village shopping precinct with its range of artisanal stores, boutique cafés, medical amenities and the local IGA.
Elegant, sophisticated, private, peaceful and more - this is an exceptional home and fine example of Dalkeith family living at its best.
Features Include:
• Newly completed renovations and upgrades throughout designed by multi-award-winning architects Yael K & Associates, built by Bergman Construction WA
• Ducted and zoned, heating and cooling
• Security alarm system
• Ceiling fans in all bedrooms
• Double-glazed windows and bi-fold doors
• Kitchen appliances: ASKO dual ovens & integrated dishwasher, Barazza gas stovetop, Falmec rangehood, Liebherr integrated fridge/freezer
• Option to add another sink (plumbed in) on free-standing island bench
• Room to park caravan, small boat, trailer down the side, gated driveway
• Powered shed at rear of property behind granny flat
• Gas hot water
• Heated towel rails in bathrooms
Approx Rates
Council Rates: $4,744.50 PA
Water Rates: $2,492.64 PA








 View more
View more View more
View more View more
View more View more
View more
