This stunning home is less than 5 years old and has been tastefully designed, featuring modern finishes throughout and has a contemporary open-plan footprint. With an expansive layout and prominent position, the street-appeal of this home is next to none. This one is truly something special.
This fantastic modern home features two big living areas, a fantastic serviceable kitchen, stunning bathrooms, a large outdoor entertaining area, plenty of space in every room and a master suite fit for a king. To top it all off, there is an abundance of space in both the front and backyard - courtesy of the massive 4,591m2 block.
Have you been searching for the home of your dreams? This is the one you've been looking for!
Property details:
- All bedrooms featuring a ceiling fan and mirrored built-in wardrobes - you won't run out of storage space in this home
- Main bedroom features air-conditioning, ceiling fan, massive well-appointed ensuite with oversized shower and double vanity, plus a huge walk-through mirrored double wardrobe to top it all off - the master of all master suites!
- Massive air-conditioned open-plan living, kitchen and dining area - ceiling fan above living/dining area
- Big L-shape kitchen with trendy subway tile splash back, large island bench with pendant lights, breakfast bar and plenty of counter and cupboard space - very modern/stylish design and finishes with Caesarstone bench tops and oversized fridge space
- Kitchen appliances include an electric stove top and oven, ducted range hood and dishwasher - All stainless steel
- Large second living area/media room, sound-proofed with solid-core door - ideal for use as a home cinema/music room
- Large separate study - work from home!
- Massive, well-appointed main bathroom with bath, shower, oversized vanity and combined ceiling extractor/heater
- Undercover outdoor entertainment area/patio with outdoor ceiling fan, directly accessible from the main living area of the home - an entertainers delight
- Spacious separate laundry with plenty of cupboard space and easy access to the washing line
- Double lockup garage with remote control and internal access, plus additional workshop space - a modern convenience
- Modern light fixtures throughout the entire home, feature fittings in main living area and on external face
- Fully fenced block featuring a large rainwater tank which supplies water to the toilets and laundry
Other features:
- Landscaped gardens surrounding the home
- Security screens on all windows and doors throughout the home, plus day/night blinds in bedrooms and study
- All fans can be controlled by remote
- 20 panel solar system
- NBN ready
- Satellite dish
- Electric hot water system
- Grand design and positioning
- A Hallmark Homes build - 230m2* under roof not including covered outdoor areas
- 8.5 foot ceilings throughout - above standard
- Colorbond roof - insulated
- Solid brick home and timber frame
Available upon request:
- Floor plan
- Council rates
- Urban utilities rates
- Septic field service report
Area details:
- 5 minutes* to IGA Hatton Vale
- 7 minutes* to Plainland Shopping Centre
- 45 minutes* to Toowoomba CBD
- 30 minutes* to Ipswich CBD
- Heavily owner occupied area, quiet neighbourhood
- Close to major transport corridors for commuters
Don't miss your chance to purchase this spectacular home, come and inspect the property today!
Please contact Nick Knauseder on 0422 904 007 to arrange your inspection.
Approximate*
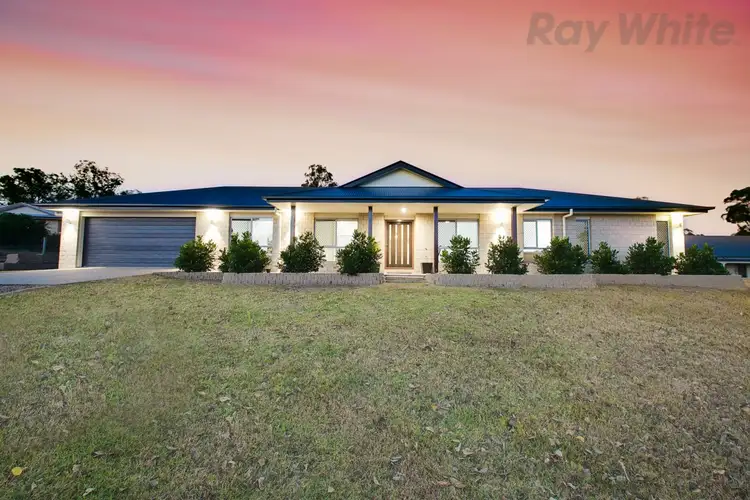
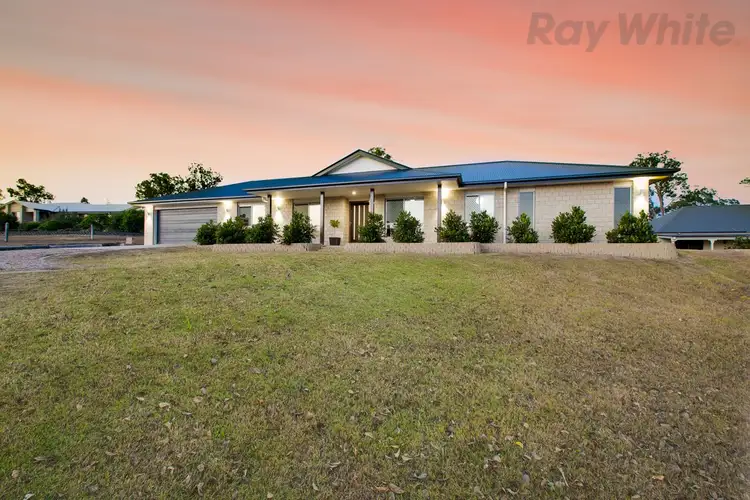
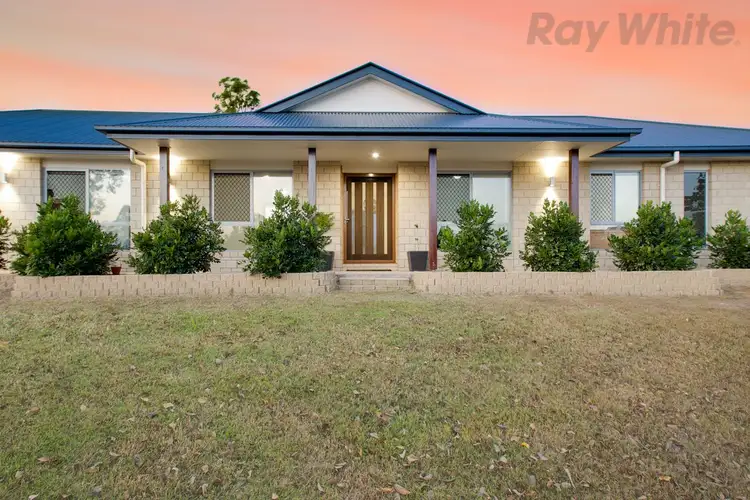
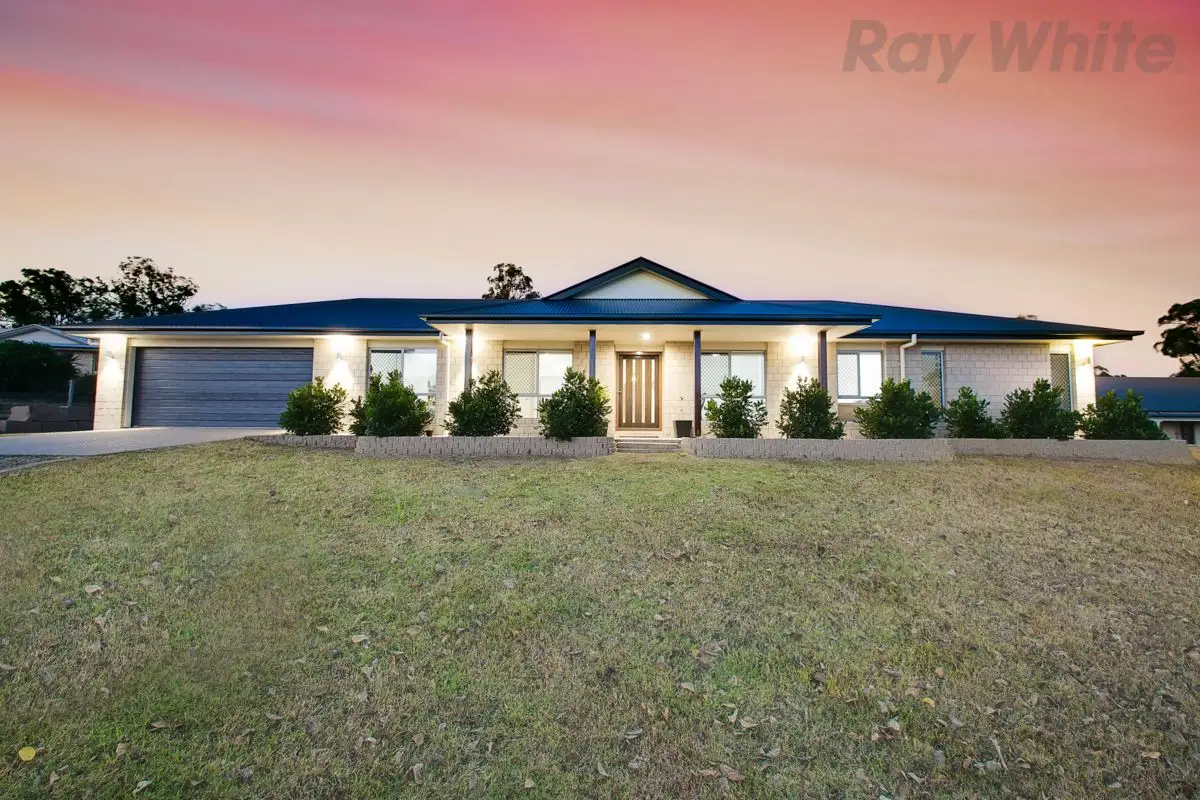


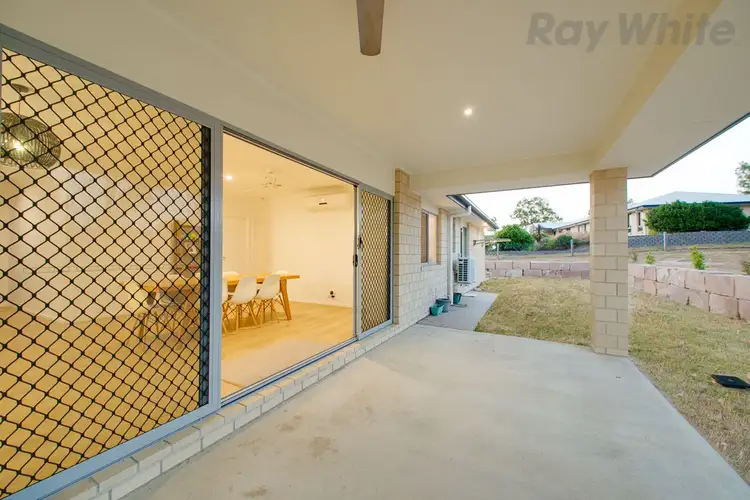
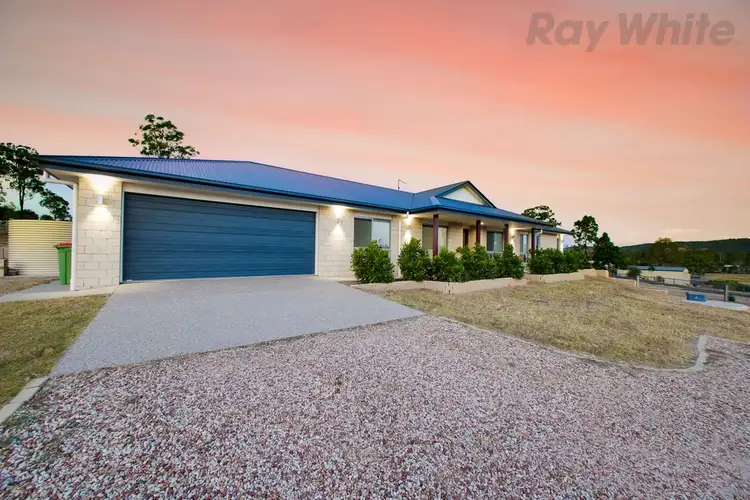
 View more
View more View more
View more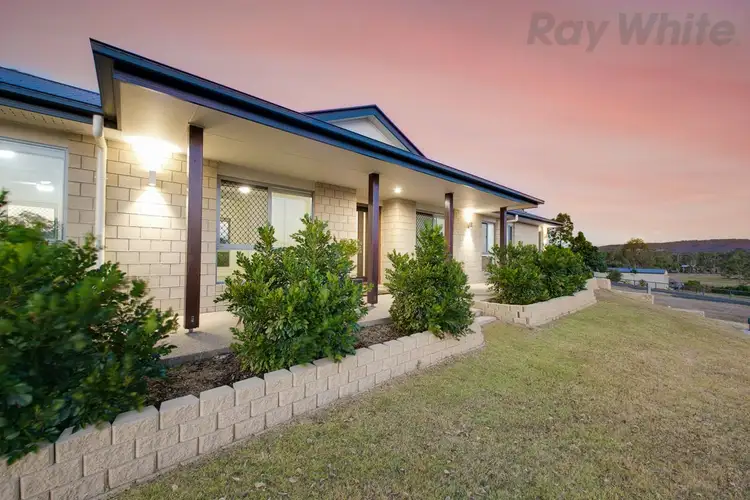 View more
View more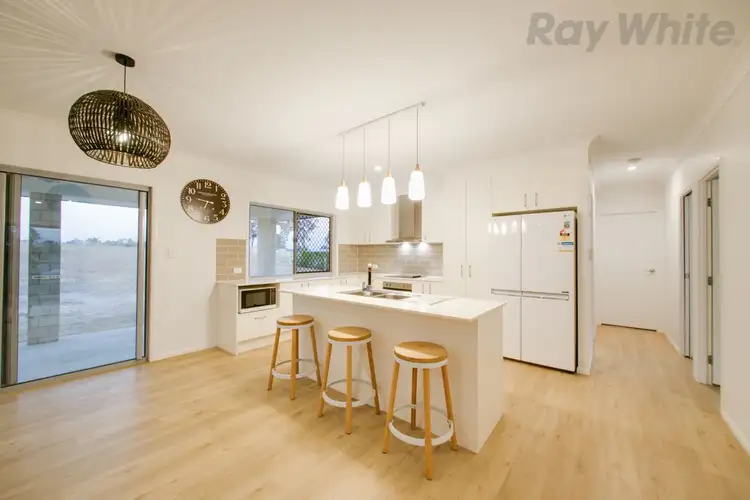 View more
View more
