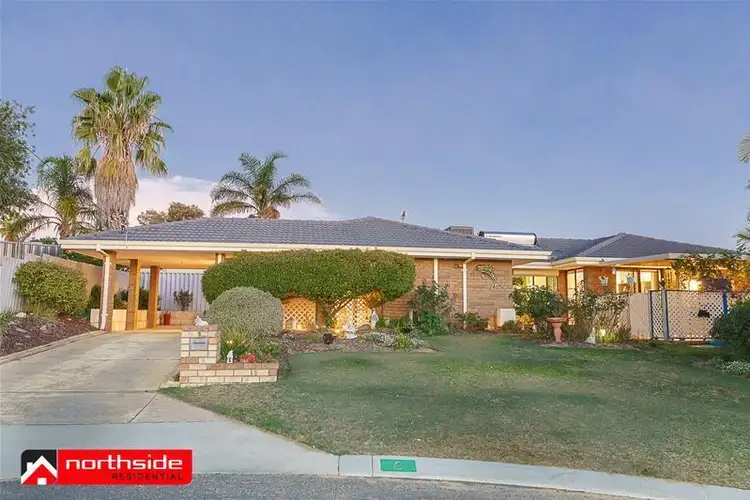Price Undisclosed
4 Bed • 2 Bath • 1 Car • 699m²



+26
Sold





+24
Sold
6 Deepdene Close, Heathridge WA 6027
Copy address
Price Undisclosed
- 4Bed
- 2Bath
- 1 Car
- 699m²
House Sold on Tue 31 Jul, 2018
What's around Deepdene Close
House description
“BEAUTIFUL FAMILY HOME IN R40 REZONING AREA!”
Property features
Other features
Family Room, Close to transport/school/parkLand details
Area: 699m²
Interactive media & resources
What's around Deepdene Close
 View more
View more View more
View more View more
View more View more
View moreContact the real estate agent

Glenn Williams
Prestige Property Perth
0Not yet rated
Send an enquiry
This property has been sold
But you can still contact the agent6 Deepdene Close, Heathridge WA 6027
Nearby schools in and around Heathridge, WA
Top reviews by locals of Heathridge, WA 6027
Discover what it's like to live in Heathridge before you inspect or move.
Discussions in Heathridge, WA
Wondering what the latest hot topics are in Heathridge, Western Australia?
Similar Houses for sale in Heathridge, WA 6027
Properties for sale in nearby suburbs
Report Listing
