UNDER CONTRACT - SIMILAR STOCK AVAILABLE !!
CALL JUAN MERCHAN ON 0425 728 670 FOR MORE DETAILS
Boasting a great location in an up-and-coming part of Frankston, this stand-alone 3-bedroom home will suit a first time home buyer, investor or couple looking for an easy project.
The solid main house is situated at the front of the block, with a 1-bedroom self-contained unit behind it that has all the bones but needs some renovation.
Set on low-maintenance grounds of 636sqm (approx.), with a single car garage, the single level principal residence on this property is an attractive pale brick veneer building and is ready to move straight into.
Glossy dark floor tiles line the entrance, kitchen and bathroom of the house, with attractive polished timber floorboards in the main living areas and bedrooms adding warmth and classic style.
The expansive lounge and dining room is to the left of the entry, with a gas log fireplace for winter charm. In warmer weather, a sliding glass door leads out to a large undercover deck perfect for entertaining, and has steps down to the simple garden area running the length of the house that can be landscaped to your liking.
The kitchen has a dishwasher, gas cooking, easy-care laminate benches and lots of cupboards. From here the space flows into the hallway, with the sizeable bathroom featuring a shower over a corner spa bath, a vanity unit and laundry facilities.
The three bright and well-sized bedrooms are located down the hall, each with its own ceiling fan and BIRs. A separate toilet is also positioned at this end of the house, and ducted heating, a reverse cycle air conditioning unit, and NBN are also installed in the home.
Outside, and accessed through a separate side gate, theres a 1-bedroom self-contained unit waiting for some TLC to bring it back to life. It features a carpeted bedroom with triple mirrored BIRs and a split system unit, an ensuite bathroom with shower, a good-sized carpeted lounge with gas heater, a tiled kitchen with oven and its own decent back yard. Its ideal for housing an elderly family member you want to keep close by, or do it up as an attractive rental.
When you need something from down the street, youll find all you need just a short walk away. Theres the Wingham Park Reserve, the Neighbourhood House, Karingal Primary School, a kindergarten, and the Karingal Village Shopping Centre on Ashleigh avenue ,which offers a major supermarket, bottle shop, post office, cafes, a pharmacy and takeaway food shops.
When you need to leave the comfort of home, you only need to travel a short distance to find Karingal Hub Shopping Precinct where you can shop for food, clothes, go out for dinner or watch a movie at Village Cinemas. You a short drive from the Peninsula link, and also 5 minute drive to Frankston and its great city and beautiful beaches!
The options and potential abound with this property come and inspect it and see what you could do!
Private Inspection by appointment - Please contact our office on 5925 9278 to arrange a time to view.
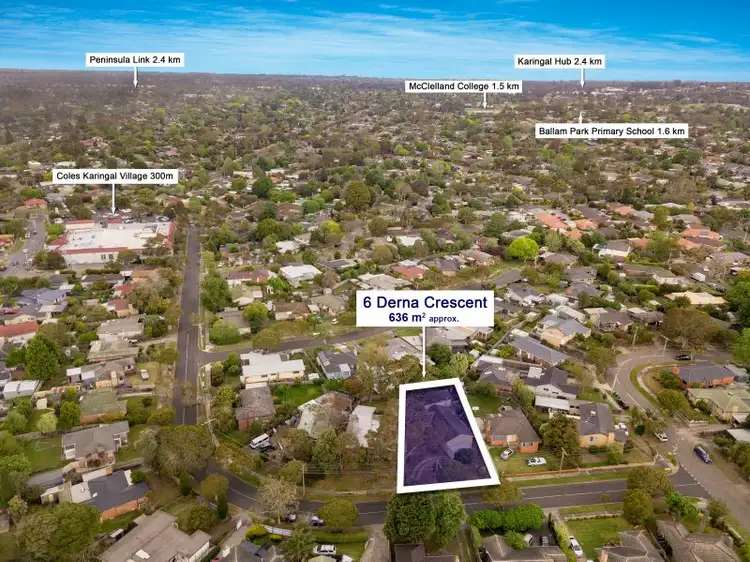
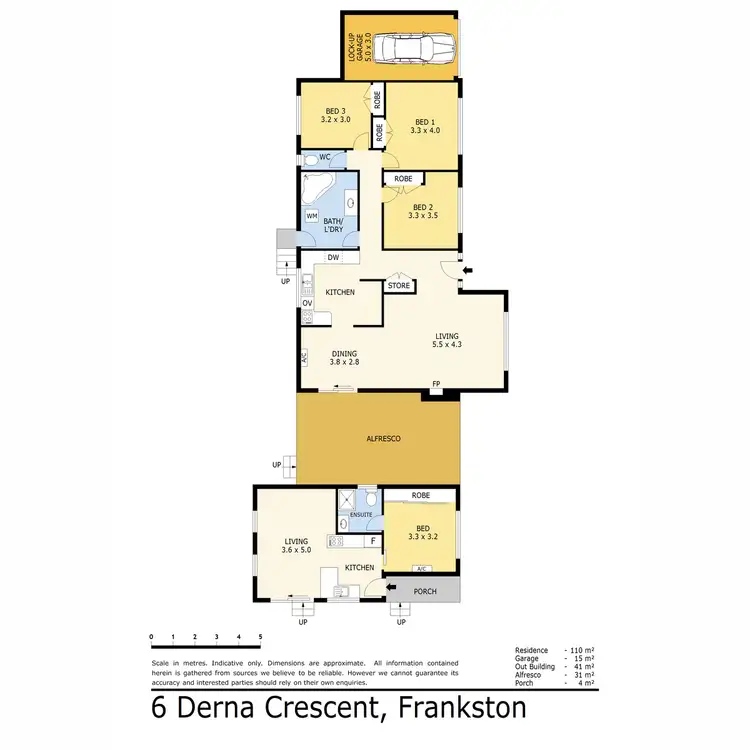
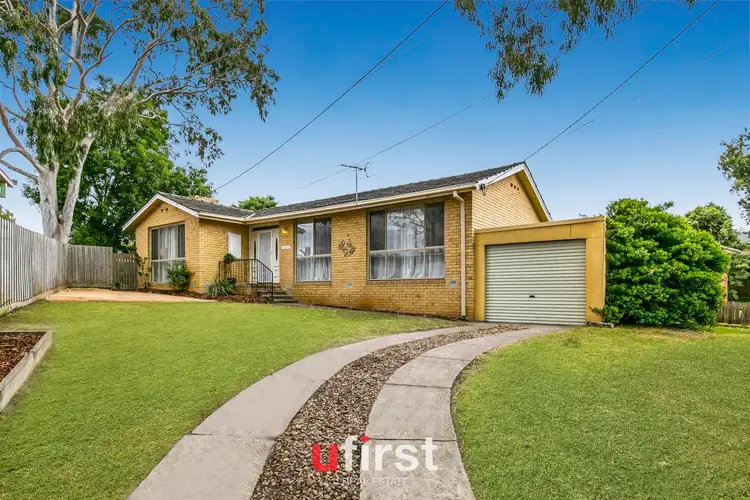
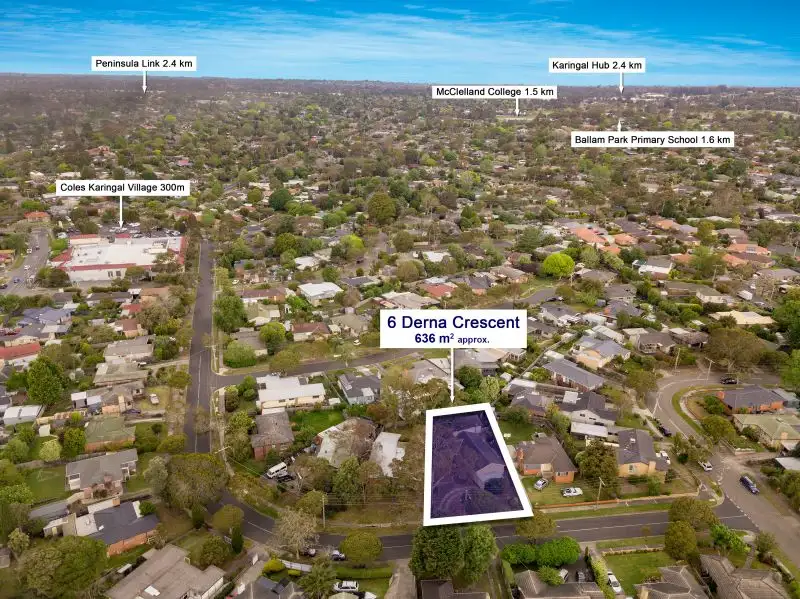


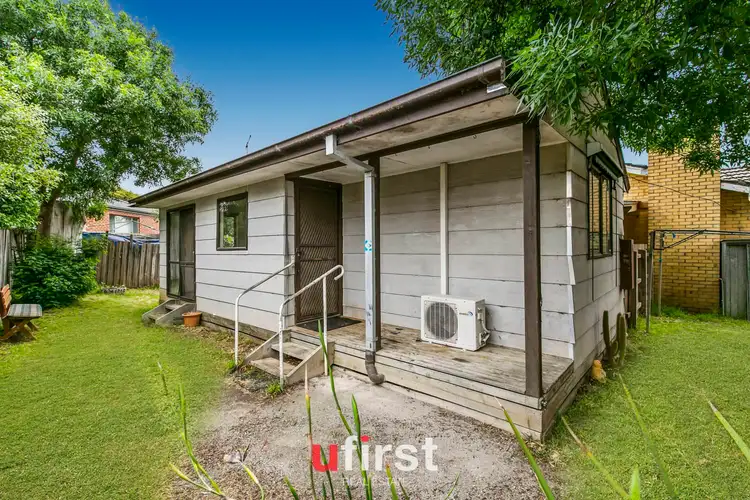
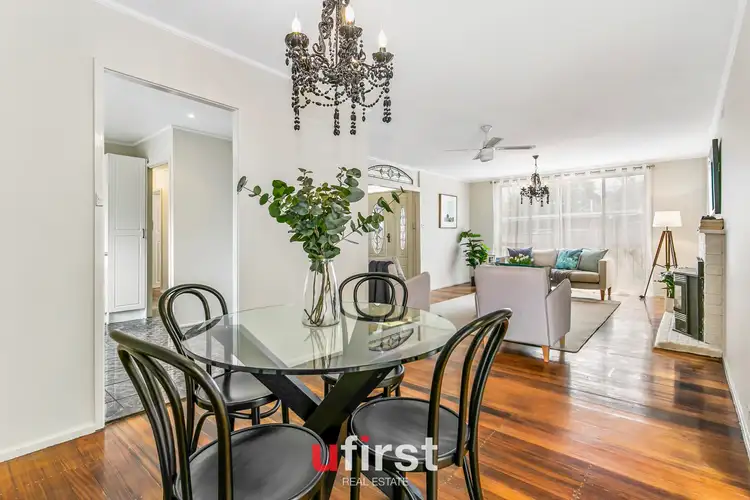
 View more
View more View more
View more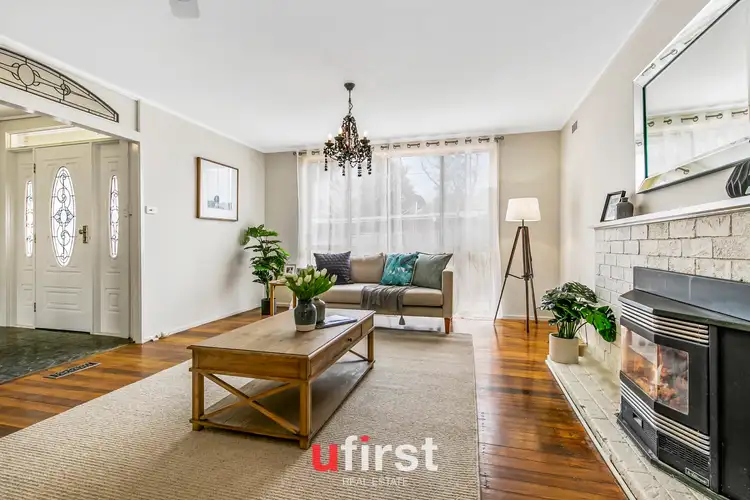 View more
View more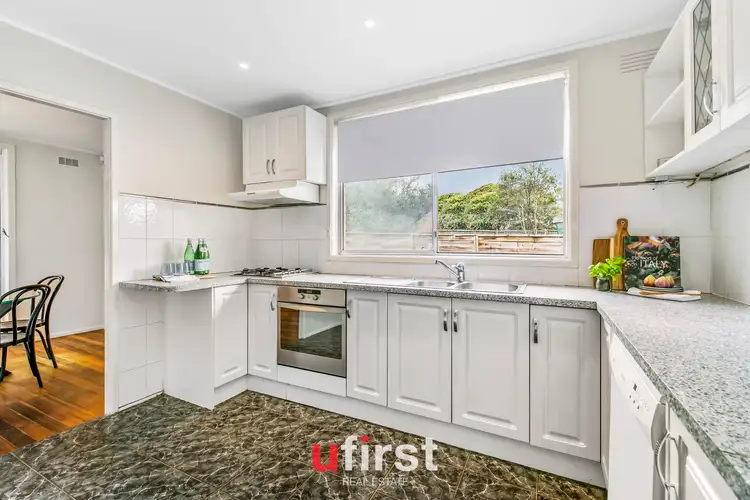 View more
View more
