Call DENITA TANA now on 0400 207 017 to view.
Imagine waking up to the gentle murmur of the river, stepping on to your private balcony to witness the sunrise casting a golden glow over the water. This exceptional 4 bedroom 3 bathroom two-storey residence at sought-after "Minim Cove" offers more than just a home - it provides a lifestyle of luxury and tranquility, like no other.
With a meticulously-designed interior, state-of-the-art features and expansive living spaces, every corner of this sublime property exudes elegance. Experience the pinnacle of contemporary living in a unique setting that harmoniously blends natural beauty with refined comfort.
A secure north-facing front entry yard and deck makes an instant first impression, with a spacious and carpeted fourth or "guest" bedroom suite doubling as a potential ground-level master wing with a fitted walk-in wardrobe and semi-ensuite access into a two-way third bathroom - home to a shower, stone vanity and separate toilet.
An under-stair storeroom will also impress, as will a carpeted theatre room behind the privacy of double doors - media recess, audio speakers and all. Separate double doors reveal a light, bright and functional open-plan family, dining and kitchen area - where most of your casual time will be spent.
The hub of the house boasts a gas bayonet for heating, its own media recess and splendid views out to the river and shimmering resort-style below-ground swimming pool, whilst the generous kitchen itself features sparkling stone bench tops and splashbacks, a double-door storage pantry, double sinks, wine racking, a huge appliance nook, a Miele five-burner gas-cooktop and oven setup, a stainless-steel integrated Scandium microwave and a semi-integrated Bosch dishwasher.
Two sets of glass bi-fold doors seamlessly extend entertaining out to a fabulous timber-lined alfresco area, overlooking the pool. Perfect for large parties, or morning coffee on the deck. Also on the lower level is a laundry off the kitchen - complete with sleek stone counter tops, a walk-in linen press and ample extra storage cupboards.
Upstairs, a massive retreat-come-third living room is shut off for peace and quiet by double doors, playing host to its own kitchenette with stone bench tops, splashbacks, a sink, storage and a fridge recess with a door. Double sliders connect it to an over-sized timber-lined balcony/sunroom that is covered, enclosed
and has Viridian bi-fold windows to allow those sensual sea breezes to filter in, complementing the river and harbour outlook on display.
The remaining bedrooms are carpeted too, inclusive of an expansive master retreat with double doors, a recessed ceiling, space for a study nook, vistas down to the river, pool and surrounding treetops, a large walk-in robe and a sumptuous fully-tiled ensuite - bubbling spa bath, large shower, separate toilet, twin "his and hers" stone vanities and all.
Serviced by a powder room (with a stone vanity), a fully-tiled main family bathroom (with a huge shower, separate bathtub and its own stone-vanity basin) and another enclosed timber-lined north-facing front balcony with feature Aneeta windows), the two enormous spare bedrooms have built-in triple-sliding-door robes and double-sliding robes respectively. The latter connects directly to the front balcony and can be accessed from the landing, also.
The beautiful Garungup and Mount Lyell Parks are nestled just around the corner, with the Mosman Park Golf Club and the stunning Minim Cove Park beside our picturesque Swan River also both within arm's reach. The gorgeous Chidley Reserve, bus stops, cafes, Iona Presentation College, St Hilda's Anglican School for Girls, Mosman Park Primary School, the Mosman Park Bowling Club, Mosman Park Train Station, shopping at Cottesloe Central and the world- class Claremont Quarter, glorious Cottesloe Beach, Presbyterian Ladies' College and even Fremantle are all only minutes away in their own right, for convenient executive living. This truly is the perfect spot to call home, no matter your circumstances!
Call DENITA TANA now on 0400 207 017 to view.
Features include:
- Beyond a striking feature entry door lie three separate internal living zones, plus two upstairs balconies/sunrooms for all-seasons' entertaining
- Stunning backyard oasis of a swimming pool with a long lap pool and outdoor alfresco area for further entertaining
- Some lovely river views, with an outlook to Fremantle harbour
- Ground-level guest-bedroom suite
- Main upper-level sleeping quarters, inclusive of a huge master retreat.
- Freshly painted, with Bamboo floorboards, ducted reverse-cycle air-conditioning, Zonetouch 3 touchpad zoning controls, a Paradox security-alarm system, CCTV security cameras, a ducted-vacuum system, feature ceiling cornices and skirting boards, external power points, a Rheem Continuous instantaneous gas hot-water system and low-maintenance reticulated gardens - all behind a north-facing front yard and entry deck with artificial turf and A/V intercom system/pin-code access
- Remote-controlled double lock-up garage with a storage area, internal shopper's entry and external side/rear access
- Built in 2005 (approx.) on an approximate 470sqm easy-care block in an exclusive "Minim Cove" laneway locale, footsteps from the river
- Close to lush riverside parklands, top schools, shopping, public transport and more
- Easy access to pristine swimming beaches
- Minutes away from the heart of Fremantle - and more
Call DENITA TANA now on 0400 207 017
Council rates : $6,378 pa
Water rates : $2,957 pa
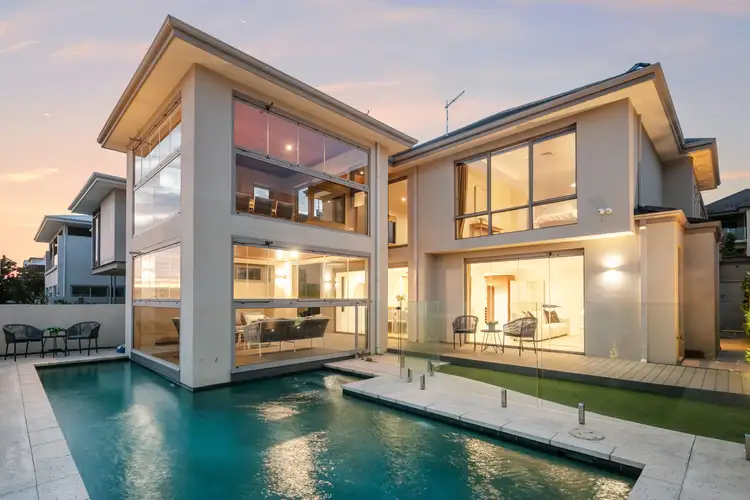
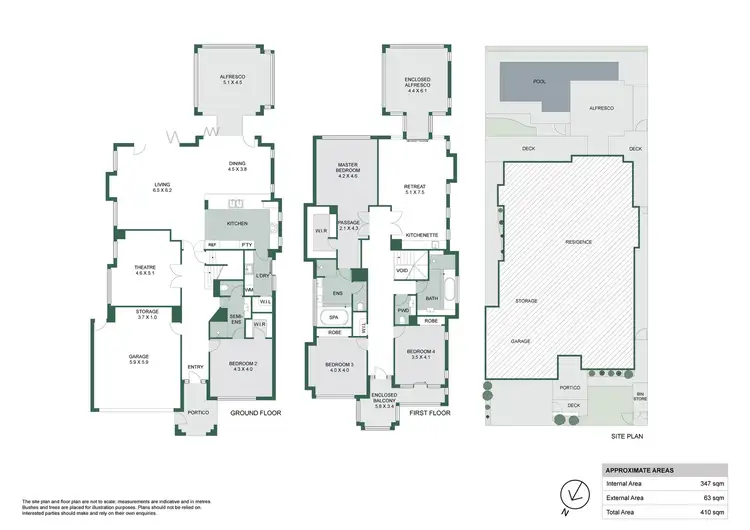
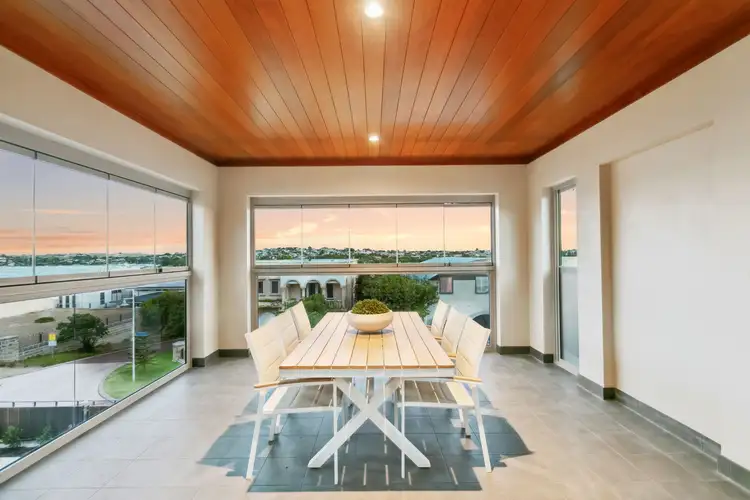
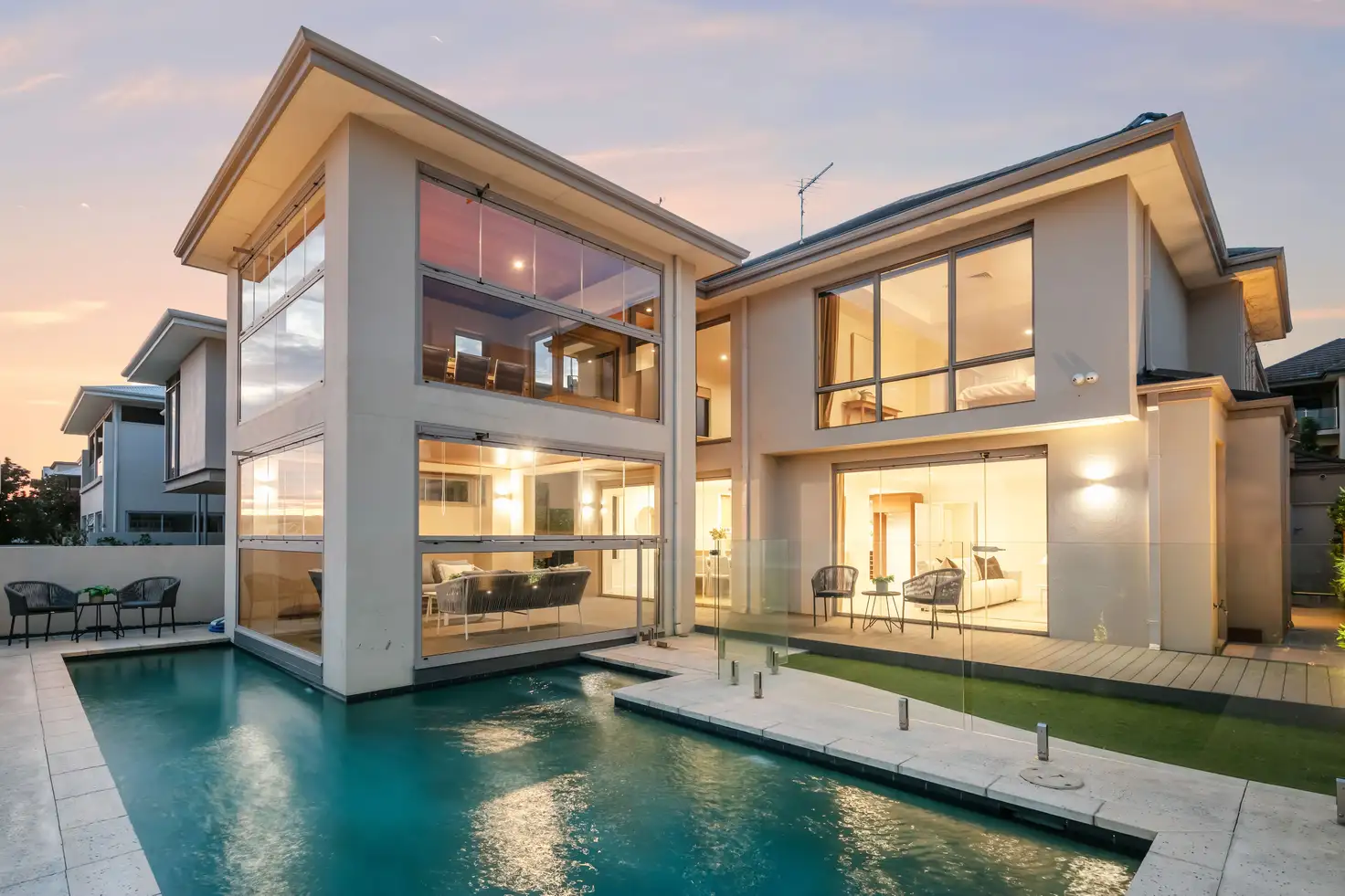


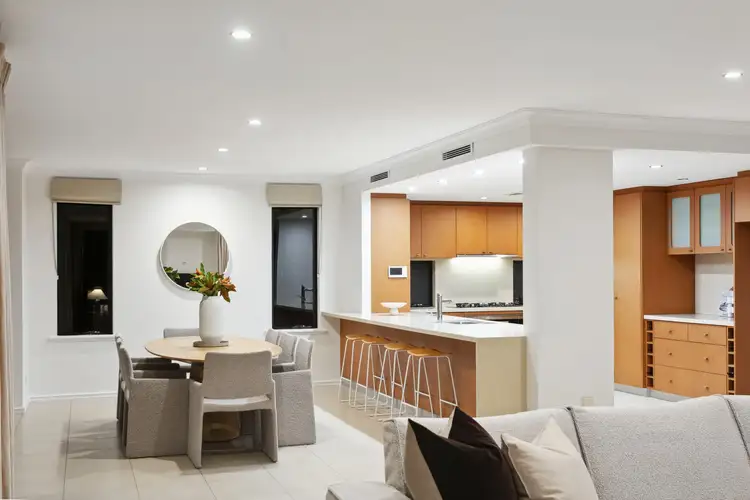
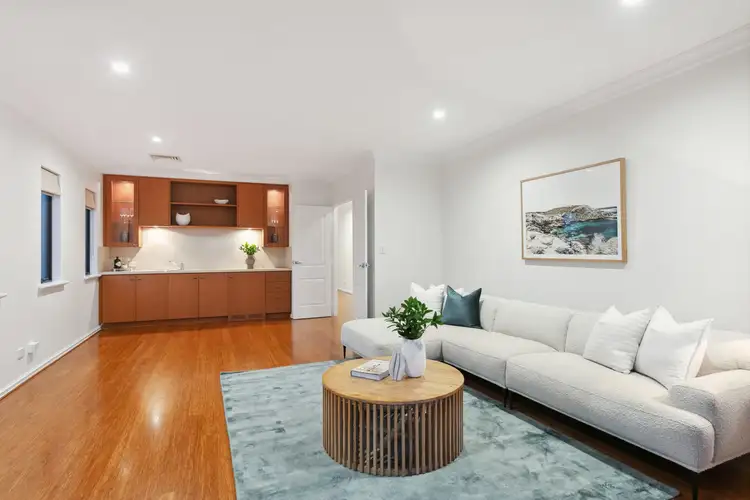
 View more
View more View more
View more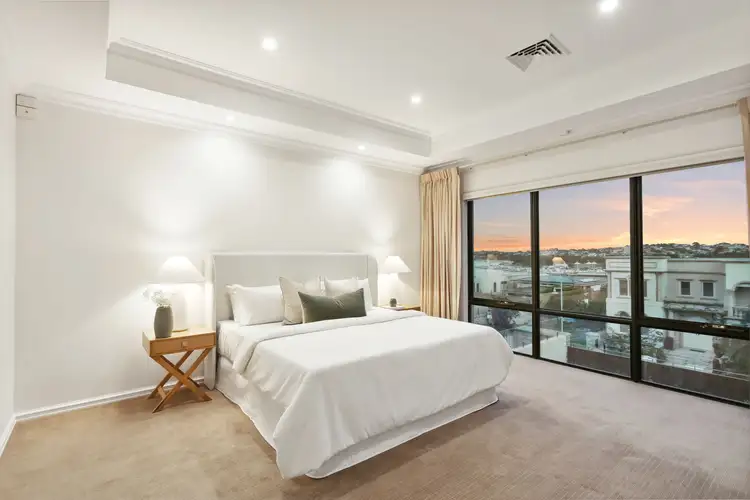 View more
View more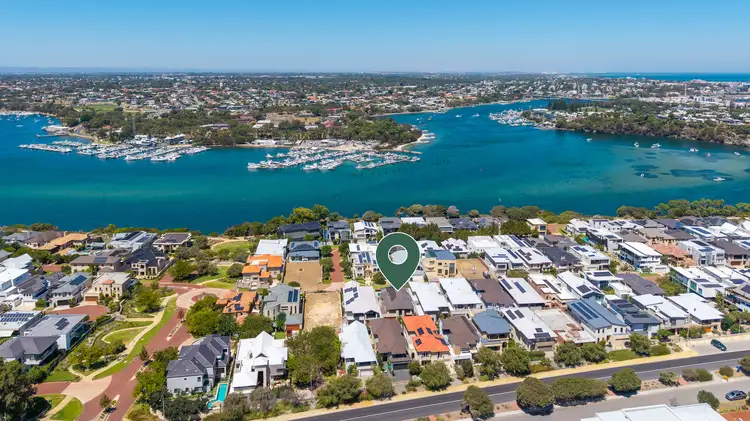 View more
View more
